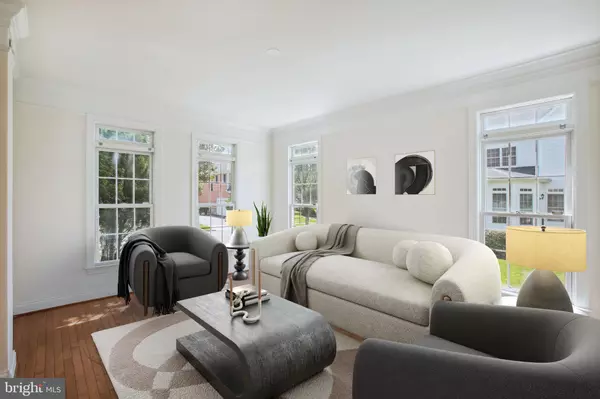$1,185,000
$1,245,000
4.8%For more information regarding the value of a property, please contact us for a free consultation.
5 Beds
5 Baths
5,734 SqFt
SOLD DATE : 12/17/2024
Key Details
Sold Price $1,185,000
Property Type Single Family Home
Sub Type Detached
Listing Status Sold
Purchase Type For Sale
Square Footage 5,734 sqft
Price per Sqft $206
Subdivision Lansdowne
MLS Listing ID VALO2080852
Sold Date 12/17/24
Style Colonial
Bedrooms 5
Full Baths 4
Half Baths 1
HOA Fees $241/mo
HOA Y/N Y
Abv Grd Liv Area 3,784
Originating Board BRIGHT
Year Built 2004
Annual Tax Amount $9,619
Tax Year 2024
Lot Size 10,019 Sqft
Acres 0.23
Property Description
Elegance awaits in this stunning 5-bedroom, 5.5-bathroom colonial estate in the prestigious Lansdowne on the Potomac community. Spread over 5,800 square feet, this expansive home is perfect for families who love to entertain. Imagine grand gatherings in the two-story foyer that seamlessly flows into a welcoming family room warmed by a cozy fireplace. The gourmet kitchen, boasting granite countertops and top-of-the-line appliances, will inspire your inner chef, while the adjoining breakfast area provides a casual space for everyday meals. Host unforgettable dinners in the formal dining room, perfect for special occasions and family celebrations. Retire to one of the five spacious bedrooms, including a luxurious master suite with a private bathroom for ultimate relaxation. Need extra living space? The finished basement offers endless possibilities, be it a home theater, a game room, or a comfortable in-law suite.
This prime location in Lansdowne on the Potomac places you at the heart of a convenient and vibrant community. You'll find a variety of shops, restaurants, and cafes to explore just a short drive away, perfect for grabbing groceries, enjoying a night out, or exploring local favorites. Major commuter routes are close by, making getting around for work or weekend adventures a breeze. Nature enthusiasts will appreciate the proximity to parks and the Potomac River, offering opportunities for outdoor recreation. Schedule a tour today. This is the one you've been waiting for!
Location
State VA
County Loudoun
Zoning R
Rooms
Other Rooms Living Room, Dining Room, Primary Bedroom, Sitting Room, Bedroom 2, Bedroom 3, Bedroom 4, Bedroom 5, Kitchen, Game Room, Family Room, Den, Breakfast Room, Study, Laundry, Other, Office, Bathroom 2, Bathroom 3, Primary Bathroom, Full Bath
Basement Rear Entrance, Connecting Stairway, Full, Fully Finished, Walkout Stairs, Windows, Daylight, Full, Heated, Interior Access, Outside Entrance, Shelving, Space For Rooms, Walkout Level
Interior
Interior Features Breakfast Area, Family Room Off Kitchen, Dining Area, Kitchen - Table Space, Kitchen - Eat-In, Primary Bath(s), Chair Railings, Upgraded Countertops, Crown Moldings, Window Treatments, Double/Dual Staircase, Wainscotting, Wood Floors, Recessed Lighting, Floor Plan - Open
Hot Water 60+ Gallon Tank
Heating Central
Cooling Central A/C
Flooring Hardwood, Vinyl, Ceramic Tile, Carpet
Fireplaces Number 1
Fireplaces Type Mantel(s), Gas/Propane
Equipment Cooktop, Dishwasher, Disposal, Exhaust Fan, Microwave, Oven - Double, Oven - Wall, Oven/Range - Gas, Refrigerator, Water Dispenser
Furnishings No
Fireplace Y
Window Features Palladian
Appliance Cooktop, Dishwasher, Disposal, Exhaust Fan, Microwave, Oven - Double, Oven - Wall, Oven/Range - Gas, Refrigerator, Water Dispenser
Heat Source Natural Gas
Exterior
Parking Features Garage - Front Entry, Garage Door Opener, Inside Access
Garage Spaces 2.0
Amenities Available Bike Trail, Common Grounds, Community Center, Exercise Room, Jog/Walk Path, Pool - Outdoor, Recreational Center, Club House, Fitness Center, Game Room, Meeting Room, Party Room, Pool - Indoor, Swimming Pool, Tennis Courts, Tot Lots/Playground, Cable, Golf Course Membership Available, Golf Course, Picnic Area
Water Access N
View Garden/Lawn, Street
Accessibility None
Total Parking Spaces 2
Garage Y
Building
Lot Description Landscaping, Cul-de-sac, No Thru Street
Story 3
Foundation Slab
Sewer Public Sewer
Water Public
Architectural Style Colonial
Level or Stories 3
Additional Building Above Grade, Below Grade
Structure Type 2 Story Ceilings,9'+ Ceilings,Vaulted Ceilings
New Construction N
Schools
Elementary Schools Steuart W. Weller
Middle Schools Belmont Ridge
High Schools Riverside
School District Loudoun County Public Schools
Others
Pets Allowed Y
HOA Fee Include Snow Removal,Trash,Cable TV,High Speed Internet,Common Area Maintenance,Health Club,Management,Pool(s),Reserve Funds
Senior Community No
Tax ID 082481222000
Ownership Fee Simple
SqFt Source Estimated
Acceptable Financing Cash, Contract, Conventional, FHA, VA, VHDA
Listing Terms Cash, Contract, Conventional, FHA, VA, VHDA
Financing Cash,Contract,Conventional,FHA,VA,VHDA
Special Listing Condition Standard
Pets Allowed No Pet Restrictions
Read Less Info
Want to know what your home might be worth? Contact us for a FREE valuation!

Our team is ready to help you sell your home for the highest possible price ASAP

Bought with Michael W Valliere • Corcoran McEnearney
“Molly's job is to find and attract mastery-based agents to the office, protect the culture, and make sure everyone is happy! ”






