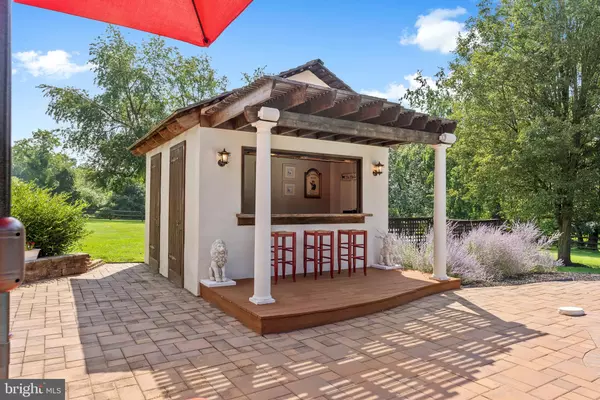$1,250,000
$1,299,000
3.8%For more information regarding the value of a property, please contact us for a free consultation.
5 Beds
6 Baths
6,375 SqFt
SOLD DATE : 12/16/2024
Key Details
Sold Price $1,250,000
Property Type Single Family Home
Sub Type Detached
Listing Status Sold
Purchase Type For Sale
Square Footage 6,375 sqft
Price per Sqft $196
Subdivision Folly Hill Farms
MLS Listing ID PACT2072144
Sold Date 12/16/24
Style Colonial
Bedrooms 5
Full Baths 4
Half Baths 2
HOA Y/N N
Abv Grd Liv Area 5,175
Originating Board BRIGHT
Year Built 1994
Annual Tax Amount $17,122
Tax Year 2024
Lot Size 1.600 Acres
Acres 1.6
Lot Dimensions 0.00 x 0.00
Property Description
Welcome to 1843 Huntsman Lane, a truly exceptional residence nestled at the end of a tranquil
cul-de-sac in West Chester. This elegant home boasts 5 bedrooms, 6 (4/2) bathrooms, with 6375
square feet of living space, providing an expansive and private retreat.
Upon entering, you will be greeted by the timeless allure of this home, featuring two fireplaces
in the living areas, offering unparalleled comfort and luxury.
The home exudes warmth and sophistication, perfect for intimate gatherings or quiet evenings
by the hearth.
The heart of the home is the beautifully updated kitchen, where culinary enthusiasts will delight
in the modern amenities and stylish finishes. The kitchen opens to the spacious family room
infused with natural light. The second level features two primary suites, one with a private
en-suite bathroom with separate exit to garage, making it an ideal au pair or in-law suite. The large
3-car garage provides extra space for storage or a work area.
Step outside to discover a captivating outdoor oasis, complete with an inground pool and a
charming pool house, offering a serene setting for relaxation and entertainment. The new pool
pump installed in June 2023 and the new pool heater added in June 2024 ensure that the pool
remains an inviting feature for years to come.
The finished basement is a versatile space, featuring a full bath, guest room or exercise room,
and game room, providing ample space for leisure and recreation. The expansive deck presents
an ideal spot for al fresco dining or simply enjoying the picturesque surroundings.
Two new Flagship American Standard 80K BTU high-efficiency 2- stage gas furnaces enhance comfort and energy efficiency (installed 6/23). A whole home Generac system (4/22) provides all home systems support. Additionally, four new Velux skylights installed in October 2023 infuse the space with natural light, creating an inviting ambiance throughout.
This remarkable residence is located within the highly sought-after Unionville Chadds Ford
school district, adding to the appeal of this prestigious property. With a 1.6-acre lot and an array
of luxurious amenities, 1843 Huntsman Lane offers an unparalleled lifestyle in a prime West
Chester location.
Experience the epitome of elegance and comfort in this exquisite home, where every detail has
been meticulously crafted to create a haven of sophistication and refinement. Don't miss the
opportunity to make this extraordinary property your own. Schedule a showing today and discover the timeless allure of 1843 Huntsman Lane.
Location
State PA
County Chester
Area East Marlborough Twp (10361)
Zoning RESID
Rooms
Other Rooms Living Room, Dining Room, Primary Bedroom, Bedroom 4, Kitchen, Family Room, Other, Bathroom 2, Bathroom 3
Basement Full
Interior
Interior Features Ceiling Fan(s), Dining Area, Kitchen - Island, Primary Bath(s), Skylight(s)
Hot Water Electric
Heating Forced Air
Cooling Central A/C
Flooring Wood, Carpet, Ceramic Tile
Fireplaces Number 2
Fireplaces Type Marble, Stone
Equipment Dishwasher, Built-In Range, Microwave, Six Burner Stove, Stainless Steel Appliances, Oven/Range - Gas
Fireplace Y
Appliance Dishwasher, Built-In Range, Microwave, Six Burner Stove, Stainless Steel Appliances, Oven/Range - Gas
Heat Source Propane - Leased
Exterior
Exterior Feature Deck(s), Patio(s)
Parking Features Garage - Side Entry
Garage Spaces 3.0
Fence Wood
Pool In Ground
Water Access N
Accessibility None
Porch Deck(s), Patio(s)
Attached Garage 3
Total Parking Spaces 3
Garage Y
Building
Lot Description Cul-de-sac, Level
Story 2
Foundation Block
Sewer On Site Septic
Water Well
Architectural Style Colonial
Level or Stories 2
Additional Building Above Grade, Below Grade
New Construction N
Schools
Elementary Schools Pocopson
Middle Schools Charles F. Patton
High Schools Unionville
School District Unionville-Chadds Ford
Others
Senior Community No
Tax ID 61-06 -0037.01A0
Ownership Fee Simple
SqFt Source Assessor
Acceptable Financing Cash, Conventional
Horse Property N
Listing Terms Cash, Conventional
Financing Cash,Conventional
Special Listing Condition Standard
Read Less Info
Want to know what your home might be worth? Contact us for a FREE valuation!

Our team is ready to help you sell your home for the highest possible price ASAP

Bought with Gary A Mercer Sr. • KW Greater West Chester

“Molly's job is to find and attract mastery-based agents to the office, protect the culture, and make sure everyone is happy! ”






