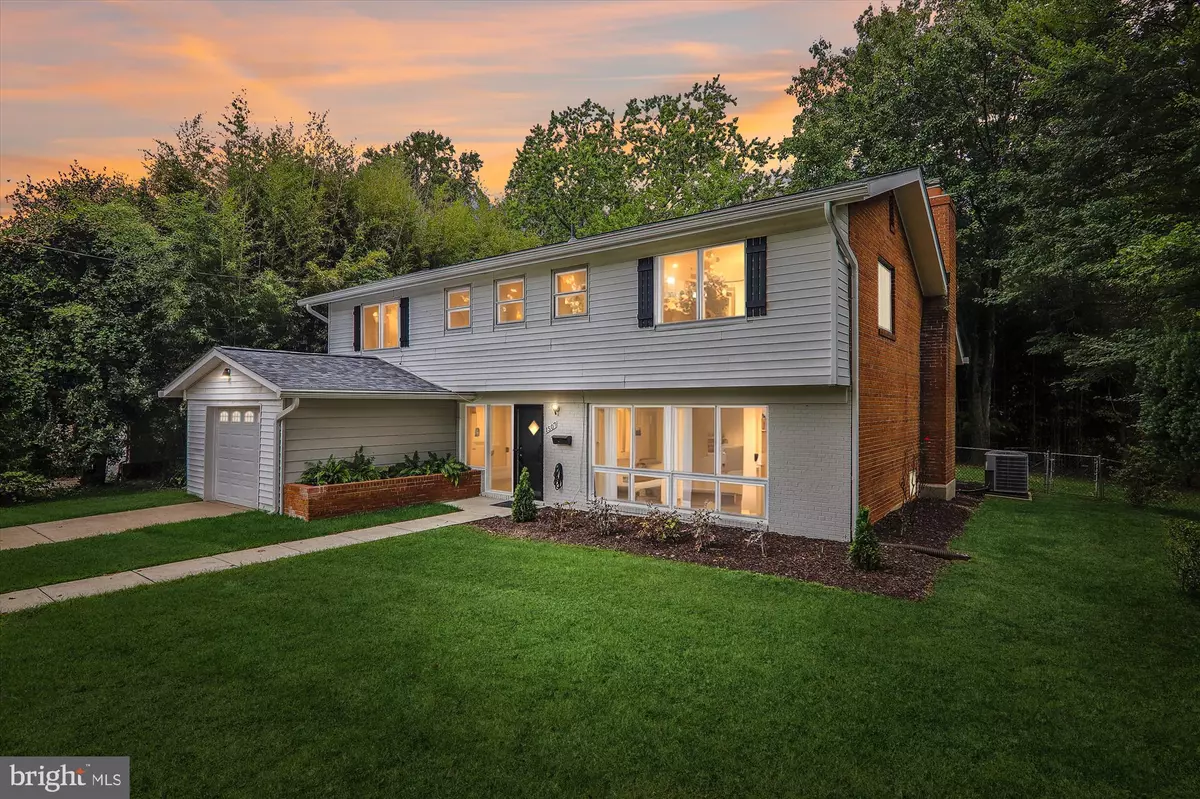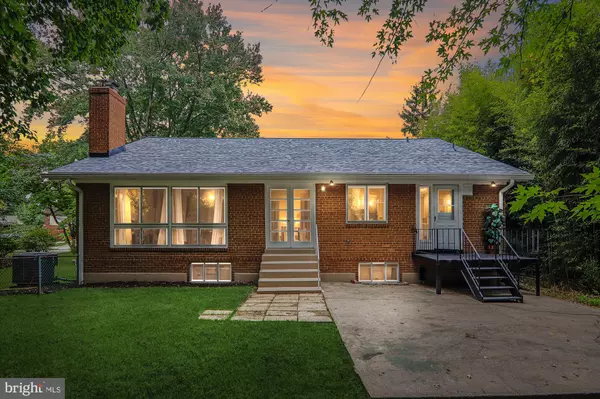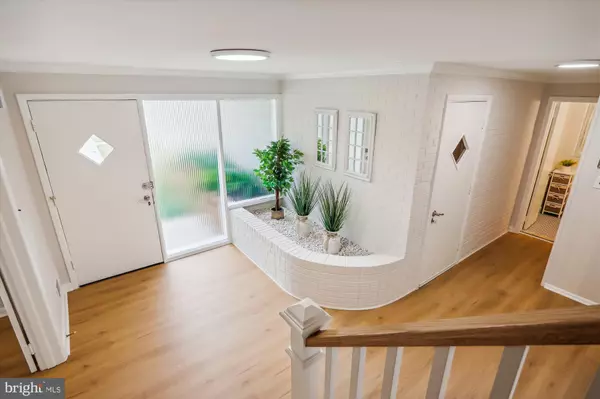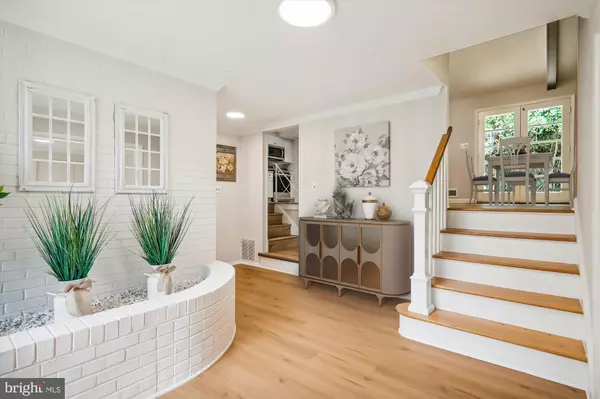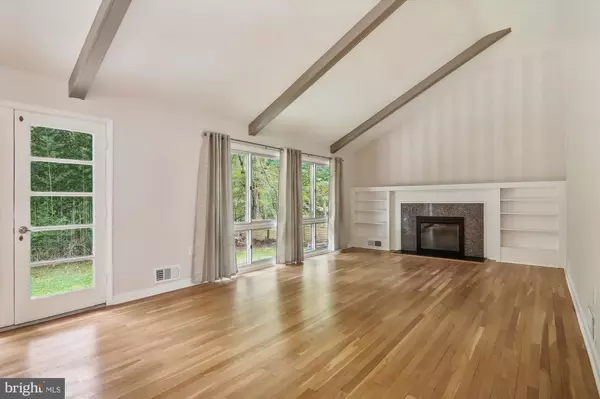$675,000
$665,000
1.5%For more information regarding the value of a property, please contact us for a free consultation.
4 Beds
4 Baths
2,250 SqFt
SOLD DATE : 12/17/2024
Key Details
Sold Price $675,000
Property Type Single Family Home
Sub Type Detached
Listing Status Sold
Purchase Type For Sale
Square Footage 2,250 sqft
Price per Sqft $300
Subdivision Parkway
MLS Listing ID MDMC2128868
Sold Date 12/17/24
Style Split Level
Bedrooms 4
Full Baths 2
Half Baths 2
HOA Y/N N
Abv Grd Liv Area 1,950
Originating Board BRIGHT
Year Built 1956
Annual Tax Amount $5,185
Tax Year 2023
Lot Size 10,155 Sqft
Acres 0.23
Property Description
Priced at $665,000. This gem won't last long! Schedule your showing today! Welcome to this Fabulous Updated Brick home on a half-acre lot with a garage and backs to Sligo Creek Park. Convenient Location with only 5 Minutes to Wheaton Metro and Wheaton-Glenmont Bus Station. This unique split-level home has been cherished and enjoyed by the same family for 40 years. Enjoy plenty of room with 2,250 square feet living space featuring four bedrooms, two full baths, and two half baths spread across multiple levels. The entrance level features a spacious foyer, a powder room, a versatile fourth bedroom room which can be used as an office or family room. The main level welcomes you with a vaulted ceiling with beams in the dining room and living room with a fireplace and New Renovated Kitchen. The upper level features the primary bedroom with an en-suite bathroom, two additional bedrooms, and a hall bathroom, providing plenty of space for everyone. The finished basement offers a recreation room, half bath, laundry room, mechanical room and storage/closet area.
Major improvements include New Roof with architectural shingles lifetime warranty, Electric Heavy-up, Renovated Kitchen with Custom Cabinets-Quartz Counters-Sink -Faucet-Garbage Disposal and Stainless-Steel Appliances, Luxury Vinyl Plank Floor in Foyer and Bedroom four, Refinished Hardwood Floors, Stairs and Banisters, Professionally Painted Interior-Walls-Ceilings-Doors and Trim, New Light Fixtures and Door Knobs, Updated GFCI Outlets and Freshened up the Vintage Bathrooms, Major Landscaping, Refurbished Metal Deck, Exterior House Trim and Power Washed, Carrier HVAC 2017, Hot Water Heater 2012, Thompson Creek Gutter System 2017 and more!
Step outside to your expansive backyard oasis, where you can enjoy the tranquility of nature backing to the park. With easy access to Sligo Creek Park Trails, outdoor adventures are just steps away. Great Location easy access to Metro, Public Transportation, Sports Pavilion, Regional Parks, Dog Park, Shopping, Dining and more. Welcome Home!
Location
State MD
County Montgomery
Zoning RESIDENTIAL
Rooms
Other Rooms Living Room, Dining Room, Primary Bedroom, Bedroom 2, Bedroom 3, Bedroom 4, Kitchen, Foyer, Laundry, Recreation Room, Utility Room, Bathroom 2, Primary Bathroom, Half Bath
Basement Fully Finished
Interior
Interior Features Floor Plan - Open, Wood Floors, Kitchen - Eat-In, Built-Ins
Hot Water Natural Gas
Cooling Central A/C
Flooring Hardwood, Luxury Vinyl Plank, Ceramic Tile
Fireplaces Number 1
Fireplaces Type Fireplace - Glass Doors
Equipment Dishwasher, Disposal, Refrigerator, Range Hood, Oven/Range - Electric, Microwave
Fireplace Y
Appliance Dishwasher, Disposal, Refrigerator, Range Hood, Oven/Range - Electric, Microwave
Heat Source Natural Gas
Laundry Basement
Exterior
Parking Features Garage - Front Entry
Garage Spaces 3.0
Fence Partially, Rear
Water Access N
View Trees/Woods, Park/Greenbelt
Roof Type Architectural Shingle
Accessibility None
Attached Garage 1
Total Parking Spaces 3
Garage Y
Building
Lot Description Backs - Parkland, Backs to Trees, Front Yard, Landscaping, Rear Yard, SideYard(s)
Story 3
Foundation Permanent
Sewer Public Sewer
Water Public
Architectural Style Split Level
Level or Stories 3
Additional Building Above Grade, Below Grade
New Construction N
Schools
Elementary Schools Arcola
Middle Schools Odessa Shannon
High Schools Northwood
School District Montgomery County Public Schools
Others
Senior Community No
Tax ID 161301368166
Ownership Fee Simple
SqFt Source Estimated
Horse Property N
Special Listing Condition Standard
Read Less Info
Want to know what your home might be worth? Contact us for a FREE valuation!

Our team is ready to help you sell your home for the highest possible price ASAP

Bought with Courtland Imeokparia • Samson Properties
“Molly's job is to find and attract mastery-based agents to the office, protect the culture, and make sure everyone is happy! ”

