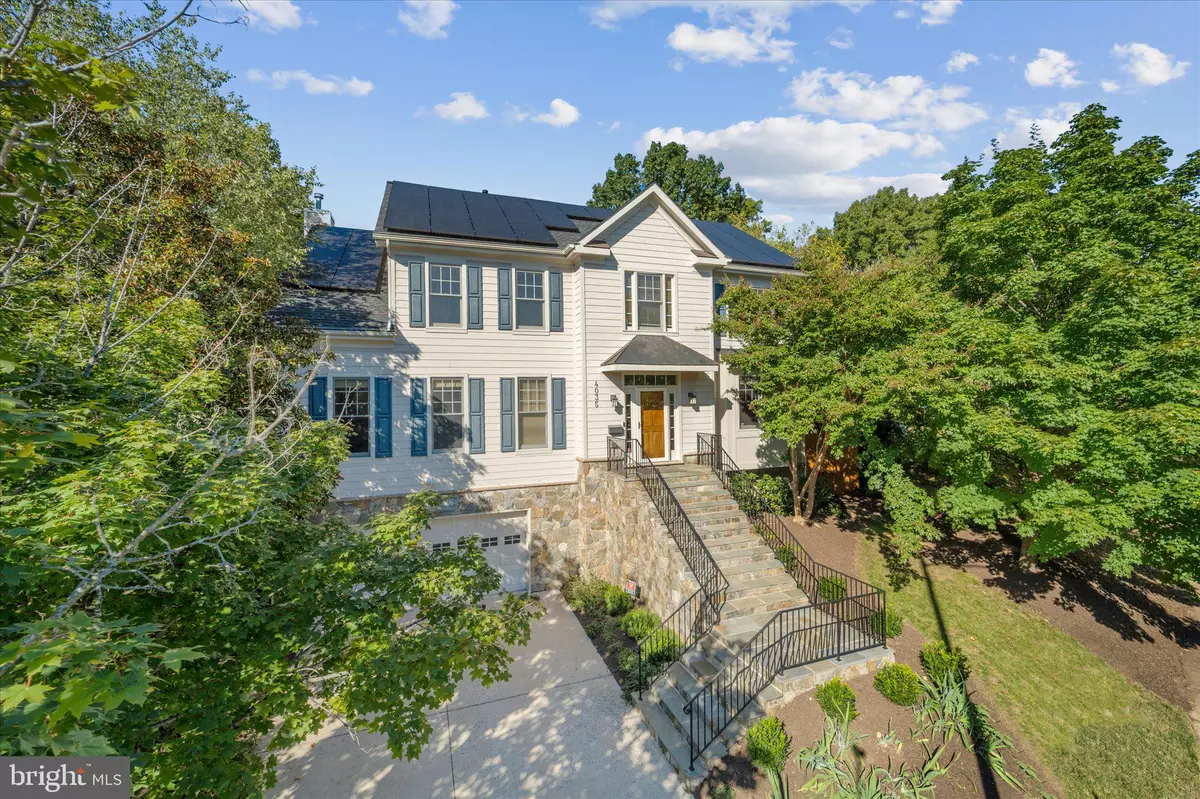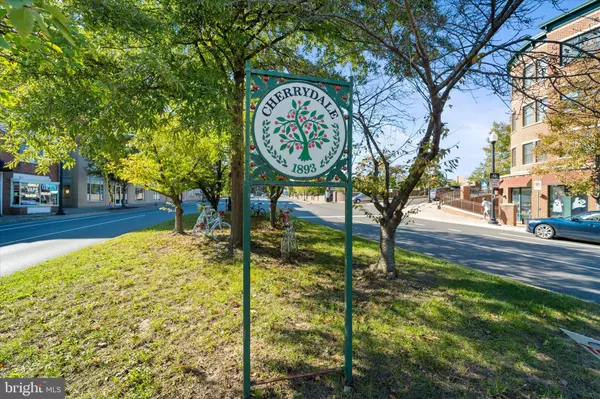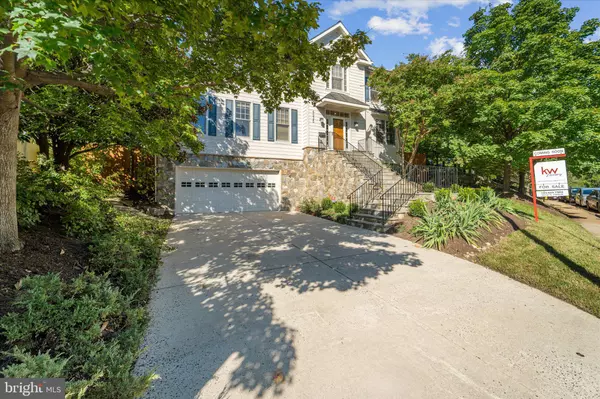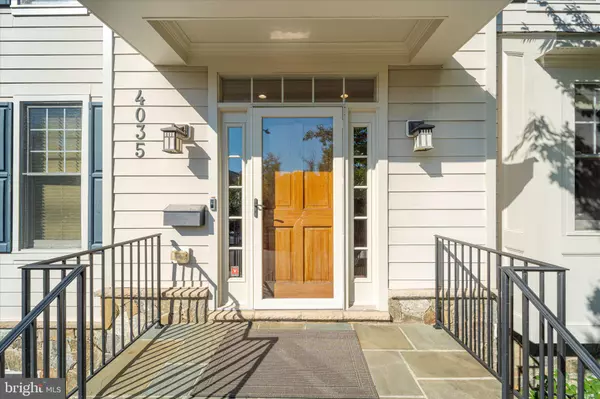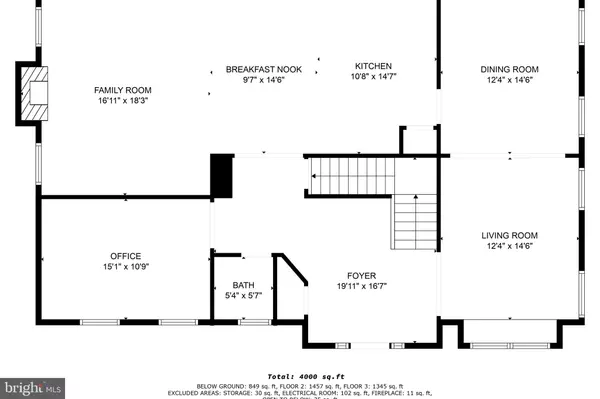$1,899,999
$1,899,900
For more information regarding the value of a property, please contact us for a free consultation.
5 Beds
5 Baths
4,000 SqFt
SOLD DATE : 12/13/2024
Key Details
Sold Price $1,899,999
Property Type Single Family Home
Sub Type Detached
Listing Status Sold
Purchase Type For Sale
Square Footage 4,000 sqft
Price per Sqft $474
Subdivision Cherrydale
MLS Listing ID VAAR2049692
Sold Date 12/13/24
Style Contemporary
Bedrooms 5
Full Baths 4
Half Baths 1
HOA Y/N N
Abv Grd Liv Area 4,000
Originating Board BRIGHT
Year Built 2007
Annual Tax Amount $9,794
Tax Year 2009
Lot Size 6,202 Sqft
Acres 0.14
Property Description
When beginning their search, home buyers create a list. They seek a "multi-purpose" home with space and flow to securely and comfortably live... host family, friends and neighbors...work.....pursue hobbies and interests and most importantly, create memories with loved ones. This home should be in a wonderful, inclusive community, with great public resources, a variety of shopping and dining opportunities and services to meet daily needs. The location should be close to employment centers and have good commuting options. Welcome to 4035 15th St. N. You've discovered the home that checks all boxes! HOME/PROPERTY: Hardwood floors are the foundation of the main level. The living room flows in to the formal dining room. Relax and watch the world go by on the charming living room window seat. Elegant, custom-built bar cabinet. Chair rail and wide crown molding. Well equipped kitchen with stainless steel appliances, 5 burner cook top, double ovens, large sink, quartzite counters, island with breakfast bar and pantry. Kitchen is open to the family room and provides space for a table to enjoy daily meals. The family room has a cozy gas fireplace and storage cabinets and shelves to house books, photos, mementos, games, toys, etc. Sliding glass door leads to the patio and fully-fenced back yard with shed. A flexible room on the main level currently serves as an office but would also serve perfectly as a study, library, music room or hobby space. If needed, it could be converted to a bedroom. The powder room just outside the current office could be expanded to add a shower stall. The upper level houses 4 bedrooms - each having direct access to a full bathroom. The primary suite includes the primary bedroom with tray ceiling, 2 walk-in closets, an additional closet and the primary bathroom. A shower with bench, soaking tub, double sink with marble counter, private water closet and linen closet create a spa-like primary bathroom. The 2nd and 3rd bedrooms share a "Jack and Jill" bathroom with a double sink, tub/shower combination and linen closet. The 4th bedroom has its own in-suite bathroom with a tub/shower combination. A large linen closet and convenient, bedroom level laundry complete the upper level. The lower level is a wonderful self-contained area for in-laws/au-pairs/long-term guests. The 5th bedroom is next to the 4th full bathroom. The recreation area is a comfortable place to hang out, watch movies, play games, exercise....the options are endless. There are 2 storage rooms, a large family coat closet, mud area/foyer off of the garage and an additional pantry space created under the stairs. The 2-car garage was thoughtfully outfitted with built-in shelves and hooks and an electric vehicle charger. A large driveway provides parking for 2 additional vehicles and there is plenty of street parking. Enjoy dining al-fresco on your beautiful patio. Include some of the herbs, fruit and vegetables from your organic edible garden. Solar panels and the roof that were installed (21) have resulted in a total electricity cost of $113 for all of 2023. The 2 new HVAC systems installed just a couple of months ago (24) will definitely increase energy efficiency even further. A full list of improvements is available upon request...... LOCATION/ COMMUNITY: Welcome to North Arlington and in particular the sought after, historic community of Cherrydale. Shops, restaurants, parks, library, bike trails, services and Metro are within .5 flat mile. Students residing at this home are assigned to Washington Liberty High School with Arlington County's only International Baccalaureate program. Easy access to I-66 and the Dulles Toll Road for commuting in to DC, to Tysons or out of town by plane. Write the next chapter of your story at 4035 15th St. N. We look forward to your visit!
Location
State VA
County Arlington
Zoning R-6
Rooms
Other Rooms Living Room, Dining Room, Primary Bedroom, Bedroom 2, Bedroom 3, Bedroom 4, Bedroom 5, Kitchen, Family Room, Foyer, Breakfast Room, Other, Office, Recreation Room, Storage Room, Utility Room, Bathroom 2, Bathroom 3, Primary Bathroom, Full Bath
Basement Connecting Stairway, Front Entrance, Rear Entrance, Sump Pump, Daylight, Full, Fully Finished, Heated, Outside Entrance, Walkout Level, Walkout Stairs
Interior
Interior Features Wood Floors, Carpet, Ceiling Fan(s), Chair Railings, Crown Moldings, Combination Dining/Living, Kitchen - Table Space, Kitchen - Eat-In, Kitchen - Island, Pantry, Upgraded Countertops, Family Room Off Kitchen, Recessed Lighting, Primary Bath(s), Bathroom - Stall Shower, Bathroom - Soaking Tub
Hot Water 60+ Gallon Tank, Natural Gas
Heating Forced Air, Heat Pump(s), Other, Programmable Thermostat, Zoned
Cooling Central A/C, Programmable Thermostat, Zoned
Fireplaces Number 1
Fireplaces Type Gas/Propane, Mantel(s)
Equipment Dishwasher, Disposal, Exhaust Fan, Icemaker, Microwave, Oven - Double, Oven - Wall, Refrigerator, Washer, Dryer, Cooktop
Fireplace Y
Window Features Double Pane,Low-E,Wood Frame
Appliance Dishwasher, Disposal, Exhaust Fan, Icemaker, Microwave, Oven - Double, Oven - Wall, Refrigerator, Washer, Dryer, Cooktop
Heat Source Natural Gas
Exterior
Exterior Feature Patio(s)
Fence Rear
Utilities Available Cable TV Available, Under Ground
Water Access N
Roof Type Copper,Asphalt
Accessibility None
Porch Patio(s)
Garage N
Building
Lot Description Backs - Parkland, Landscaping
Story 3
Foundation Slab
Sewer Public Sewer
Water Public
Architectural Style Contemporary
Level or Stories 3
Additional Building Above Grade
Structure Type 2 Story Ceilings,9'+ Ceilings,Dry Wall,Tray Ceilings
New Construction N
Schools
Elementary Schools Glebe
Middle Schools Dorothy Hamm
High Schools Washington-Liberty
School District Arlington County Public Schools
Others
Senior Community No
Tax ID 06-014-104
Ownership Fee Simple
SqFt Source Estimated
Acceptable Financing Cash, Conventional, VA
Listing Terms Cash, Conventional, VA
Financing Cash,Conventional,VA
Special Listing Condition Standard
Read Less Info
Want to know what your home might be worth? Contact us for a FREE valuation!

Our team is ready to help you sell your home for the highest possible price ASAP

Bought with Margaret M Ferris • Compass
“Molly's job is to find and attract mastery-based agents to the office, protect the culture, and make sure everyone is happy! ”

