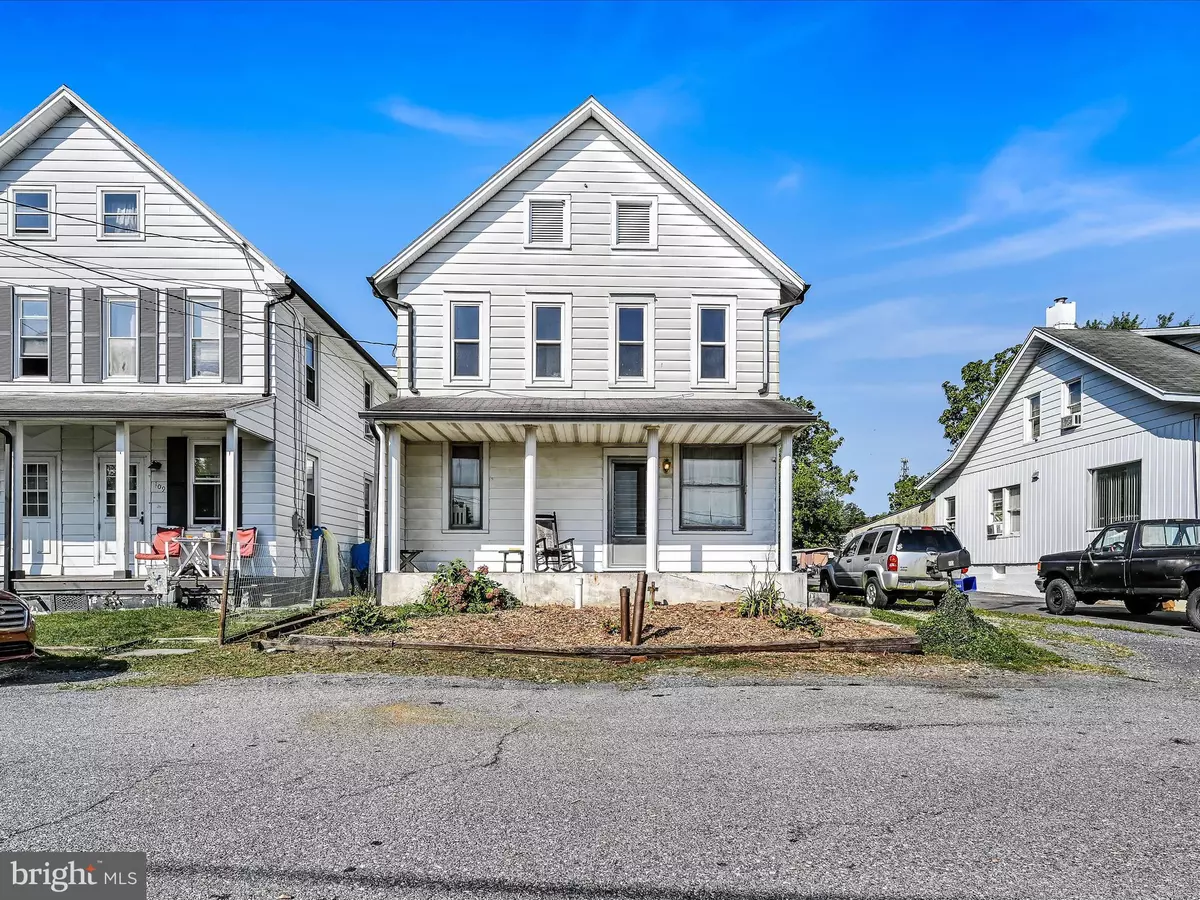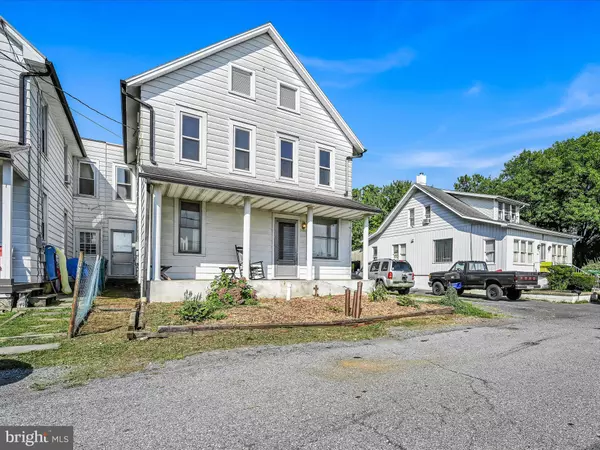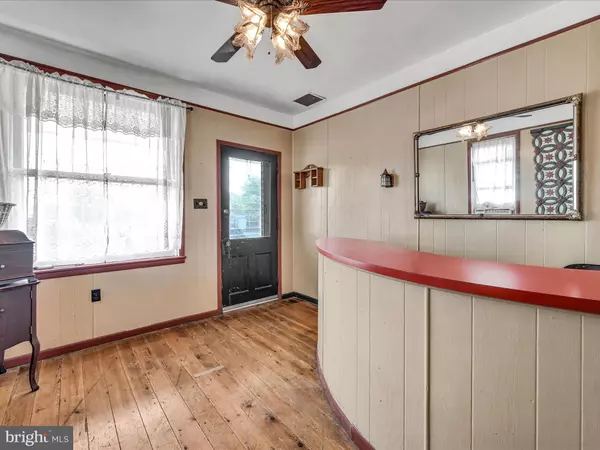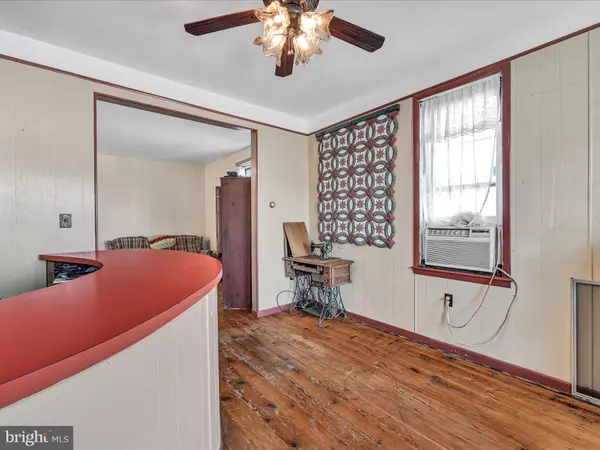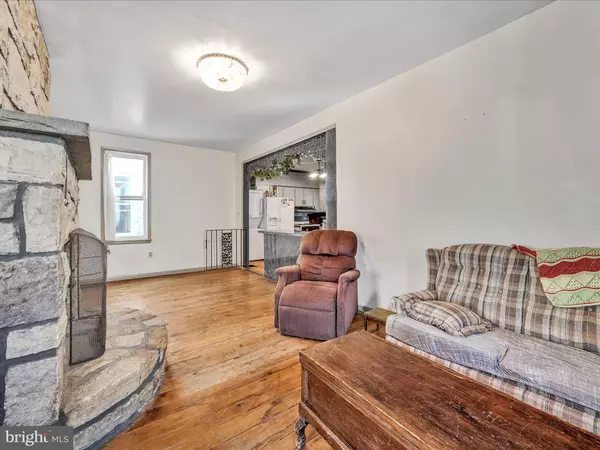$166,000
$100,000
66.0%For more information regarding the value of a property, please contact us for a free consultation.
6 Beds
3 Baths
2,388 SqFt
SOLD DATE : 12/12/2024
Key Details
Sold Price $166,000
Property Type Single Family Home
Sub Type Twin/Semi-Detached
Listing Status Sold
Purchase Type For Sale
Square Footage 2,388 sqft
Price per Sqft $69
Subdivision None Available
MLS Listing ID PABK2048866
Sold Date 12/12/24
Style Traditional
Bedrooms 6
Full Baths 3
HOA Y/N N
Abv Grd Liv Area 2,388
Originating Board BRIGHT
Year Built 1910
Annual Tax Amount $2,658
Tax Year 2024
Lot Size 0.620 Acres
Acres 0.62
Property Description
Public Auction, Wednesday, October 16, 2024 @ 5:00 p.m. Open House Saturday, Sept. 28 & Oct 5 from 1-3 p.m. Successful Bidder required a 10% non-refundable deposit. Settlement within 45 days. Buyer pays the RE Transfer Tax. List price does not reflect final sales price. *2-sty Home on .62 acres. Currently a single residence, but could be turned back into a 2 unit relatively easily. Needs renovation. As a Multi-Family home, Unit #1 has a Kitchen/Dining area Combo, LR w/fireplace, BR, BA, Large Front Room, and shared rear entry area. Unit #2, has a kitchen, LR, 5 BRs, 2 Baths, Detached 2-car Garage & Small pavilion. Rear of lot fronts on Maple Dr. A great opportunity for an investor to rehab the home as a Multi-Family or single residence. A deep lot with the possibility of subdividing and adding a residence. Check with Zoning to see what they will allow.
Location
State PA
County Berks
Area Tilden Twp (10284)
Zoning R2
Rooms
Basement Interior Access, Poured Concrete
Main Level Bedrooms 1
Interior
Hot Water Natural Gas
Heating Forced Air
Cooling None
Flooring Vinyl, Wood
Fireplaces Number 2
Fireplaces Type Stone
Fireplace Y
Window Features Wood Frame
Heat Source Natural Gas
Laundry Has Laundry, Main Floor
Exterior
Exterior Feature Porch(es), Roof
Parking Features Garage - Front Entry
Garage Spaces 5.0
Water Access N
Roof Type Asphalt
Accessibility None
Porch Porch(es), Roof
Total Parking Spaces 5
Garage Y
Building
Lot Description Level, Rear Yard
Story 2
Foundation Stone
Sewer Public Sewer
Water Well
Architectural Style Traditional
Level or Stories 2
Additional Building Above Grade, Below Grade
Structure Type 9'+ Ceilings,Plaster Walls
New Construction N
Schools
School District Hamburg Area
Others
Senior Community No
Tax ID 84-4484-07-69-9319-001
Ownership Fee Simple
SqFt Source Assessor
Acceptable Financing Cash
Listing Terms Cash
Financing Cash
Special Listing Condition Auction
Read Less Info
Want to know what your home might be worth? Contact us for a FREE valuation!

Our team is ready to help you sell your home for the highest possible price ASAP

Bought with NON MEMBER • Non Subscribing Office
“Molly's job is to find and attract mastery-based agents to the office, protect the culture, and make sure everyone is happy! ”

