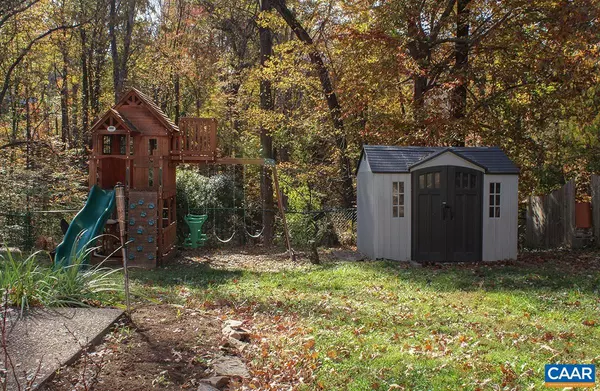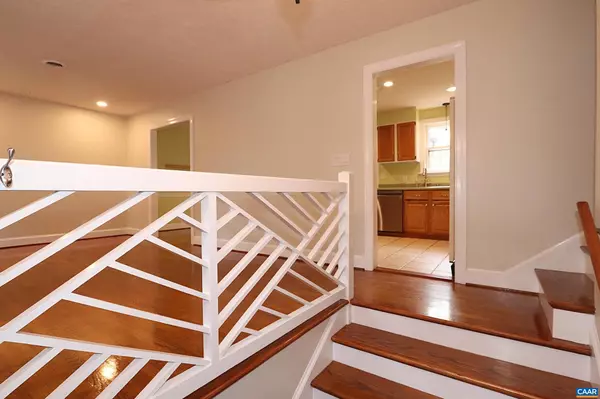$507,000
$505,000
0.4%For more information regarding the value of a property, please contact us for a free consultation.
4 Beds
3 Baths
1,904 SqFt
SOLD DATE : 12/18/2024
Key Details
Sold Price $507,000
Property Type Single Family Home
Sub Type Detached
Listing Status Sold
Purchase Type For Sale
Square Footage 1,904 sqft
Price per Sqft $266
Subdivision None Available
MLS Listing ID 658542
Sold Date 12/18/24
Style Split Level
Bedrooms 4
Full Baths 3
HOA Y/N N
Abv Grd Liv Area 1,904
Originating Board CAAR
Year Built 1972
Annual Tax Amount $3,696
Tax Year 2023
Lot Size 0.660 Acres
Acres 0.66
Property Description
Adorable home, loaded with charm. Located in a lovely neighborhood with mature landscaping and great neighborhood streets to take it all in. This flowing floorplan has 4 bedrooms, 3 baths, living room, dining room, den, and sunroom. The upper level has 3 BRs, and the lower level has a separate bedroom/bath for guest privacy. Gas log FP in sunroom, and cozy wood stove in lower den. The basement has both laundry AND a workshop plus good storage. Main level boasts lovely hardwood floors, recently refinished, and the lower level has new carpet. Many energy efficient updates were made in the last few years, including new HVAC and LEAP certification. A beautiful large lot, with beautiful beds and lovely trees. In the backyard, you?ll find two fenced areas. The lower fenced area includes an inviting fire pit. You?ll also find a shed and a terrific outdoor play structure. Bring the whole family! You?ll love this home!
Location
State VA
County Albemarle
Zoning R-2
Rooms
Other Rooms Living Room, Dining Room, Kitchen, Den, Sun/Florida Room, Utility Room, Full Bath, Additional Bedroom
Basement Interior Access, Partial, Walkout Level, Windows
Main Level Bedrooms 1
Interior
Heating Baseboard, Central, Heat Pump(s)
Cooling Central A/C, Heat Pump(s)
Fireplace N
Exterior
Accessibility None
Garage N
Building
Foundation Brick/Mortar, Block
Sewer Public Sewer
Water Public
Architectural Style Split Level
Additional Building Above Grade, Below Grade
New Construction N
Schools
Elementary Schools Woodbrook
High Schools Albemarle
School District Albemarle County Public Schools
Others
Ownership Other
Special Listing Condition Standard
Read Less Info
Want to know what your home might be worth? Contact us for a FREE valuation!

Our team is ready to help you sell your home for the highest possible price ASAP

Bought with JESSICA SAADUT • MONTAGUE, MILLER & CO. - WESTFIELD
“Molly's job is to find and attract mastery-based agents to the office, protect the culture, and make sure everyone is happy! ”






