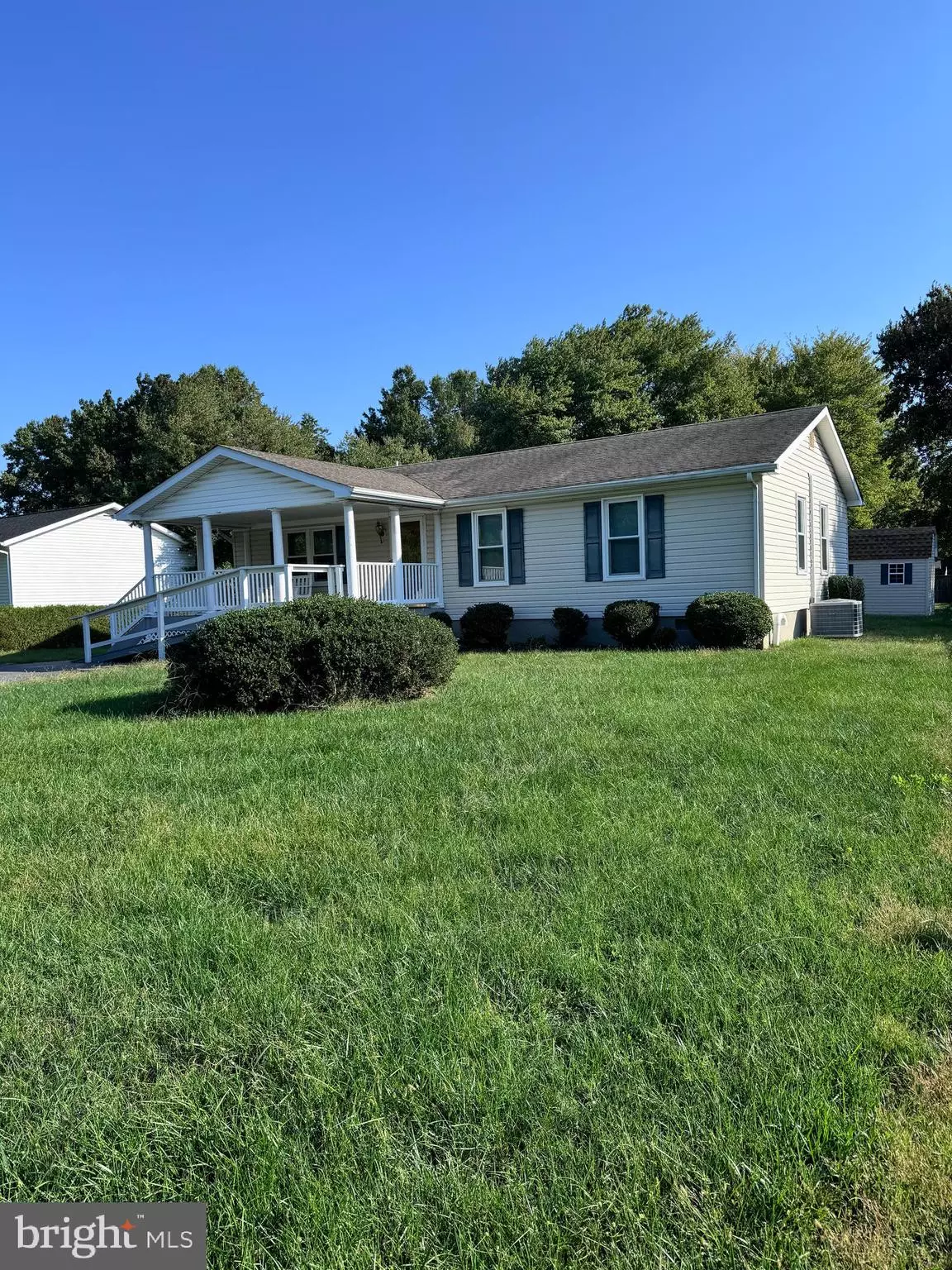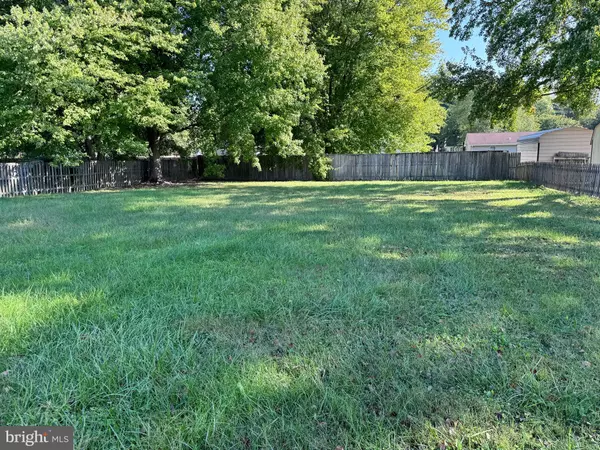$415,000
$425,000
2.4%For more information regarding the value of a property, please contact us for a free consultation.
3 Beds
2 Baths
1,588 SqFt
SOLD DATE : 12/18/2024
Key Details
Sold Price $415,000
Property Type Single Family Home
Sub Type Detached
Listing Status Sold
Purchase Type For Sale
Square Footage 1,588 sqft
Price per Sqft $261
Subdivision Cloverfields
MLS Listing ID MDQA2011260
Sold Date 12/18/24
Style Ranch/Rambler
Bedrooms 3
Full Baths 2
HOA Fees $16/ann
HOA Y/N Y
Abv Grd Liv Area 1,588
Originating Board BRIGHT
Year Built 1983
Annual Tax Amount $3,034
Tax Year 2024
Lot Size 0.370 Acres
Acres 0.37
Property Description
Cloverfields is not just a neighborhood; it's a lifestyle! Enjoy access to a sandy beach, a convenient boat ramp with boat slips, and a refreshing pool for those hot summer days. This beautiful 3-bedroom, 2-bathroom residence features a spacious flat yard that comes ready to go with an electric fence for your furry friends.
Three comfortable bedrooms offer plenty of space for family or guests, making this home both functional and inviting.
The paved driveway provides ample parking for you and your guests. The covered front porch invites you to unwind with a cup of coffee, perfect for rocking chairs.
Enjoy the large family room addition, complete with soaring cathedral ceilings, exposed wood beam, and a cozy fireplace. The abundant natural light creates a welcoming atmosphere for gatherings and relaxation.
A sliding glass door opens to a composite deck that overlooks the backyard—ideal for summer barbecues and outdoor entertaining.
Located only 3 minutes to local schools and 5 minutes to the Bay Bridge, what more could you ask for!
Location
State MD
County Queen Annes
Zoning NC-15
Rooms
Other Rooms Living Room, Primary Bedroom, Bedroom 3, Kitchen, Family Room
Main Level Bedrooms 3
Interior
Interior Features Combination Kitchen/Dining
Hot Water Electric
Heating Heat Pump(s)
Cooling Central A/C
Fireplaces Number 1
Equipment Dishwasher, Disposal, Range Hood, Stove
Fireplace Y
Appliance Dishwasher, Disposal, Range Hood, Stove
Heat Source Electric
Exterior
Garage Spaces 6.0
Water Access N
Accessibility No Stairs, Ramp - Main Level
Total Parking Spaces 6
Garage N
Building
Story 1
Foundation Crawl Space
Sewer Public Sewer
Water Public
Architectural Style Ranch/Rambler
Level or Stories 1
Additional Building Above Grade, Below Grade
New Construction N
Schools
School District Queen Anne'S County Public Schools
Others
Senior Community No
Tax ID 1804065093
Ownership Fee Simple
SqFt Source Estimated
Acceptable Financing Cash, Conventional, FHA, USDA
Listing Terms Cash, Conventional, FHA, USDA
Financing Cash,Conventional,FHA,USDA
Special Listing Condition Standard
Read Less Info
Want to know what your home might be worth? Contact us for a FREE valuation!

Our team is ready to help you sell your home for the highest possible price ASAP

Bought with Courtney Chipouras • Benson & Mangold, LLC
“Molly's job is to find and attract mastery-based agents to the office, protect the culture, and make sure everyone is happy! ”






