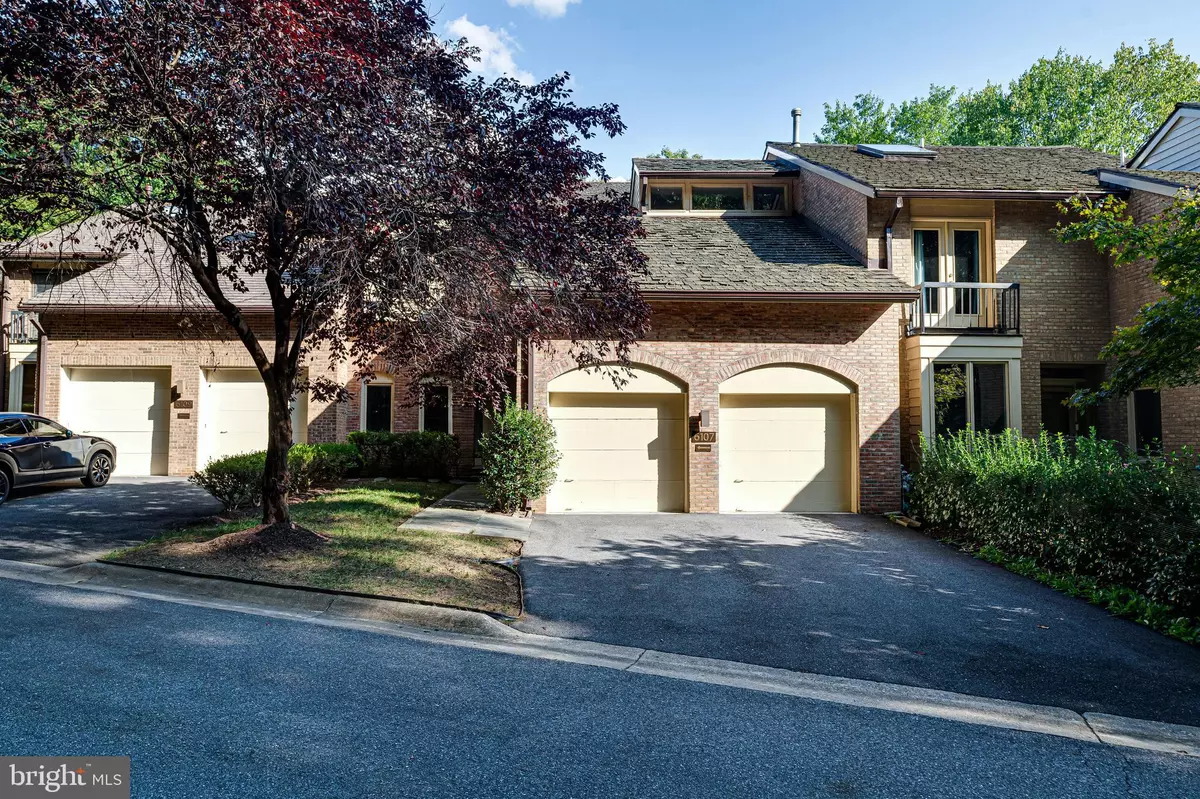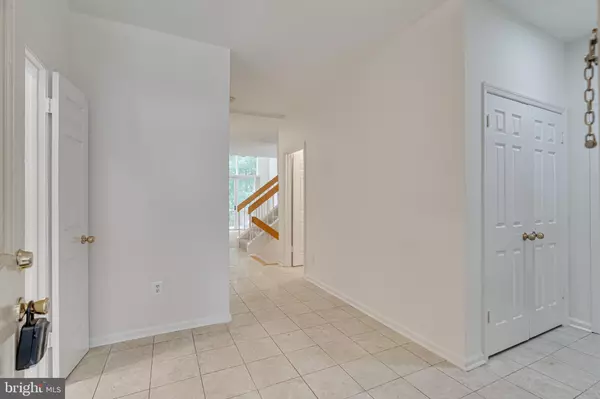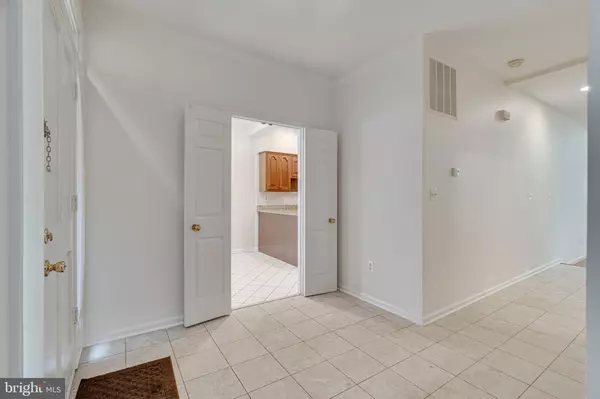$1,200,000
$1,250,000
4.0%For more information regarding the value of a property, please contact us for a free consultation.
4 Beds
4 Baths
3,897 SqFt
SOLD DATE : 12/17/2024
Key Details
Sold Price $1,200,000
Property Type Townhouse
Sub Type Interior Row/Townhouse
Listing Status Sold
Purchase Type For Sale
Square Footage 3,897 sqft
Price per Sqft $307
Subdivision Mass Ave Forest
MLS Listing ID MDMC2143808
Sold Date 12/17/24
Style Contemporary
Bedrooms 4
Full Baths 3
Half Baths 1
HOA Fees $283/ann
HOA Y/N Y
Abv Grd Liv Area 2,697
Originating Board BRIGHT
Year Built 1983
Annual Tax Amount $13,479
Tax Year 2024
Lot Size 3,852 Sqft
Acres 0.09
Property Description
Welcome to 6107 Davenport Terrace, an elegant townhome in the coveted Mass Ave Forest community that feels like single-family living. This move-in ready townhome offers a harmonious blend of classic charm and modern convenience, featuring 4 bedrooms, 3.5 baths, and an inviting layout perfect for both everyday living and entertaining. The light-filled interior boasts hardwood floors, a formal living and dining area, and a cozy family room with a fireplace, all creating a warm and welcoming atmosphere.
The kitchen, equipped with stainless steel appliances and granite countertops, is perfect for preparing meals or hosting gatherings. Upstairs, the primary suite provides a peaceful retreat with a walk-in closet and an ensuite bathroom. The fully finished lower level offers a versatile recreation space, an additional bedroom, and walk-out access to a private yard—ideal for relaxing or entertaining outdoors.
While this home is sold AS-IS, it offers endless possibilities for those looking to add their personal style or upgrades. Whether you choose to enjoy its current timeless appeal or customize it to your liking, this property is truly a gorgeous canvas waiting for your unique touches to make it your dream home.
Nestled within a welcoming community and located just minutes from downtown Bethesda and major commuter routes, **6107 Davenport Terrace** offers the perfect balance of peaceful suburban living and easy urban access, making it an excellent choice for those seeking a tranquil yet well-connected lifestyle. Don't miss the opportunity to transform this home into something spectacular!
Location
State MD
County Montgomery
Zoning R60
Rooms
Basement Daylight, Full
Interior
Interior Features Combination Kitchen/Dining, Combination Dining/Living, Kitchen - Eat-In, Dining Area, Primary Bath(s), Built-Ins, Wood Floors, Floor Plan - Open
Hot Water Natural Gas
Cooling Central A/C
Flooring Hardwood
Fireplaces Number 2
Equipment Stove, Dishwasher, Washer, Dryer, Disposal, Oven - Wall, Refrigerator
Fireplace Y
Appliance Stove, Dishwasher, Washer, Dryer, Disposal, Oven - Wall, Refrigerator
Heat Source Natural Gas
Exterior
Parking Features Garage - Front Entry, Garage Door Opener
Garage Spaces 4.0
Water Access N
Roof Type Shake
Accessibility None
Attached Garage 2
Total Parking Spaces 4
Garage Y
Building
Story 3
Foundation Slab
Sewer Public Sewer
Water Public
Architectural Style Contemporary
Level or Stories 3
Additional Building Above Grade, Below Grade
New Construction N
Schools
Elementary Schools Wood Acres
Middle Schools Thomas W. Pyle
High Schools Walt Whitman
School District Montgomery County Public Schools
Others
HOA Fee Include Snow Removal,Lawn Care Front
Senior Community No
Tax ID 160702175071
Ownership Fee Simple
SqFt Source Assessor
Special Listing Condition Standard
Read Less Info
Want to know what your home might be worth? Contact us for a FREE valuation!

Our team is ready to help you sell your home for the highest possible price ASAP

Bought with James Reid • TTR Sothebys International Realty
“Molly's job is to find and attract mastery-based agents to the office, protect the culture, and make sure everyone is happy! ”






