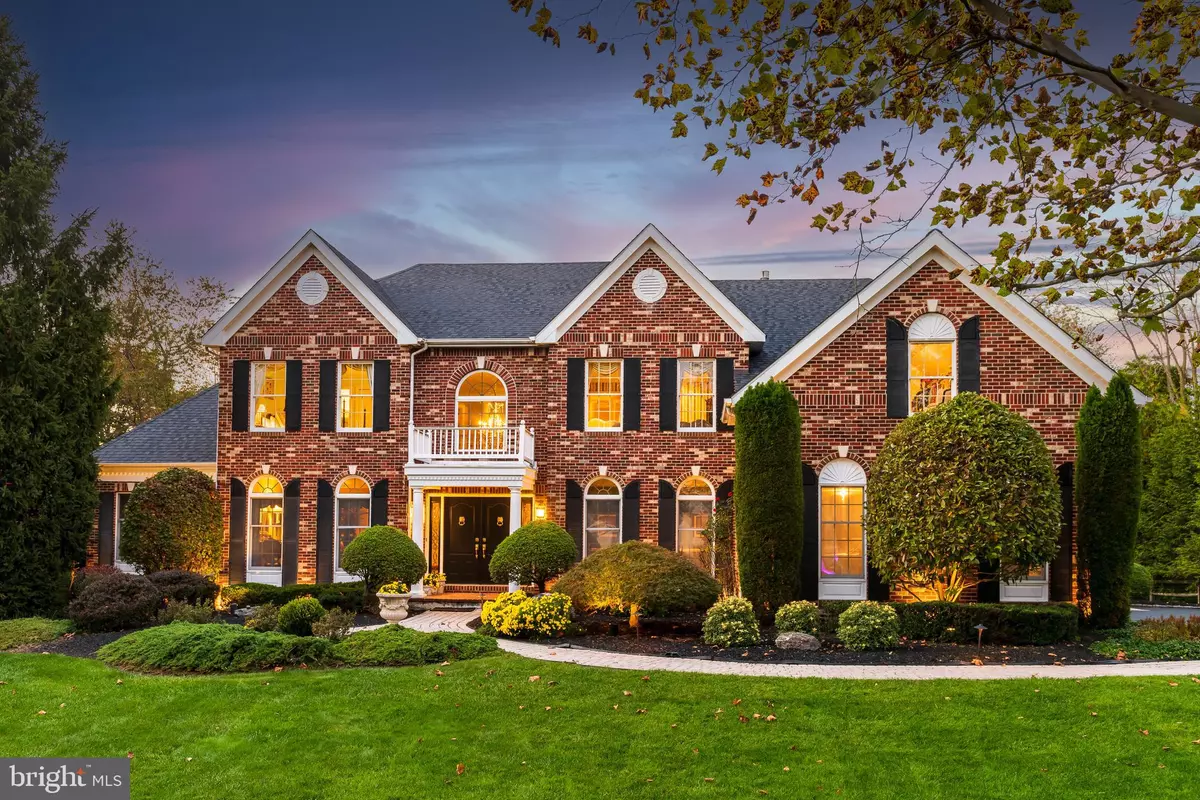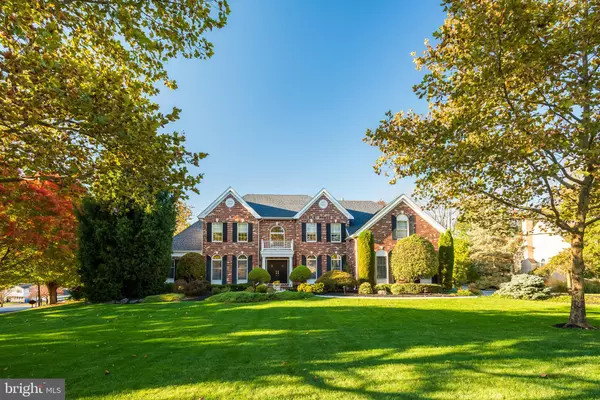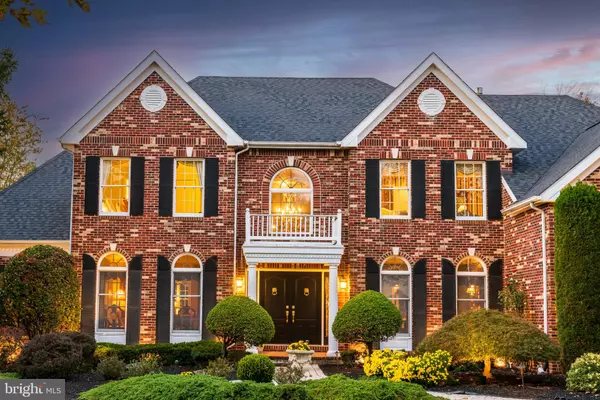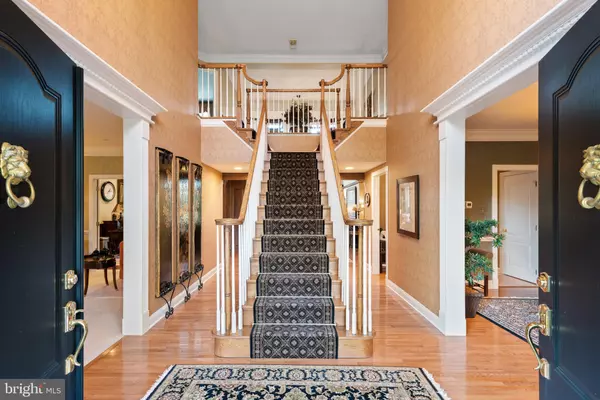$1,400,000
$1,299,000
7.8%For more information regarding the value of a property, please contact us for a free consultation.
4 Beds
4 Baths
6,532 SqFt
SOLD DATE : 12/19/2024
Key Details
Sold Price $1,400,000
Property Type Single Family Home
Sub Type Detached
Listing Status Sold
Purchase Type For Sale
Square Footage 6,532 sqft
Price per Sqft $214
Subdivision Springton Pt Ests
MLS Listing ID PADE2076690
Sold Date 12/19/24
Style Colonial
Bedrooms 4
Full Baths 3
Half Baths 1
HOA Fees $29/ann
HOA Y/N Y
Abv Grd Liv Area 4,672
Originating Board BRIGHT
Year Built 1998
Annual Tax Amount $11,447
Tax Year 2023
Lot Dimensions 167.20 x 222.86
Property Description
Welcome to 30 Heather Way, an exquisitely updated and meticulously maintained center hall Colonial in the highly sought after neighborhood of Springton Pointe Estates. This is an exceptional property set on a gorgeously landscaped corner lot. A home for all seasons offering lovely views from every room. Centrally located, close to upscale shopping centers and a short distance to top ranked Marple Newtown Schools. A rare opportunity to own a home in a prime location in absolutely perfect move-in condition. The grand two story entrance hallway is flanked on the left by the spacious formal living room and to the right by the classic formal dining room. A magnificent conservatory off the living room features a wall of Palladian windows and a wall of custom Mahogany bookshelves and cabinets. The heart of the homes is in the gourmet eat-in kitchen featuring 42 inch Maple cabinetry, granite countertops with tile backsplash, granite topped center island with a Wolf five burner gas cooktop, Bosch double oven, large pantry, spacious dining area and an adjacent morning room offering three skylights and a doorway to the patio. A rear staircase leads from the kitchen to the upstairs bedrooms. The kitchen opens to the fabulous two story family room featuring twin skylights, a custom built Mahogany entertainment center with bookshelves and cabinets plus a gas fireplace with brick surround and a classic mantle. The home office/study/den offers solid Mahogany wainscoting. The mudroom/laundry room features a door to the rear patio and direct access to the immaculate 3 car garage. A perfectly situated powder room completes the picture for the first floor of this wonderful home. The second floor is home to the sumptuous owner's suite which features a separate sitting area, massive walk-in closet, a tray ceiling and a gorgeously renovated owner's bath with a soaking tub, twin vanities and a shower with seamless glass door. Jack and Jill bedrooms are connected by a full bathroom with a double vanity. The fourth bedroom features an ensuite bathroom. The beautifully finished basement consists of a wine cellar with a custom 450 bottle wine rack, a huge family room, a separate exercise/gaming room and two large work rooms providing tremendous storage. The grounds of the home are truly breathtaking. Mature shrubs and specimen trees perfectly complement the home from every angle. The paver patio with knee wall and lighting package runs the entire length of the home and is the perfect setting for relaxing, entertaining, grilling and dining al fresco. Professional landscaping, a 9 zone irrigation system, landscape lighting, French doors throughout the first floor, 6 Velux skylights, a whole house Generac generator, hardwired security and safety systems, perfectly crafted moldings, hardwood flooring, ceramic tile and marble flooring, recessed lighting, TWO hvac systems installed in 2018 and so much more all come together to make 30 Heather Way a very special place to call home. The original owners have taken tremendous pride in updating and maintaining every inch of this spectacular home. No expense has been spared, and it shows. A detailed improvement list is located in the home for showings and available upon request. This is the one that you've been hoping would come on the market. Your search is over. Welcome home!
Location
State PA
County Delaware
Area Newtown Twp (10430)
Zoning RESIDENTIAL
Rooms
Other Rooms Living Room, Dining Room, Kitchen, Family Room, Study, Exercise Room, Office, Conservatory Room
Basement Fully Finished
Interior
Interior Features Additional Stairway, Carpet, Chair Railings, Crown Moldings, Kitchen - Island, Pantry, Skylight(s), Wine Storage, Wood Floors
Hot Water Natural Gas
Heating Forced Air
Cooling Central A/C, Zoned
Fireplaces Number 1
Fireplaces Type Gas/Propane
Fireplace Y
Heat Source Natural Gas
Laundry Main Floor
Exterior
Exterior Feature Patio(s)
Parking Features Inside Access
Garage Spaces 9.0
Water Access N
Accessibility None
Porch Patio(s)
Attached Garage 3
Total Parking Spaces 9
Garage Y
Building
Story 2
Foundation Concrete Perimeter
Sewer Public Sewer
Water Public
Architectural Style Colonial
Level or Stories 2
Additional Building Above Grade, Below Grade
New Construction N
Schools
School District Marple Newtown
Others
Senior Community No
Tax ID 30-00-01192-56
Ownership Fee Simple
SqFt Source Assessor
Special Listing Condition Standard
Read Less Info
Want to know what your home might be worth? Contact us for a FREE valuation!

Our team is ready to help you sell your home for the highest possible price ASAP

Bought with Gregory P Linberg • HomeSmart Nexus Realty Group - Blue Bell

“Molly's job is to find and attract mastery-based agents to the office, protect the culture, and make sure everyone is happy! ”






