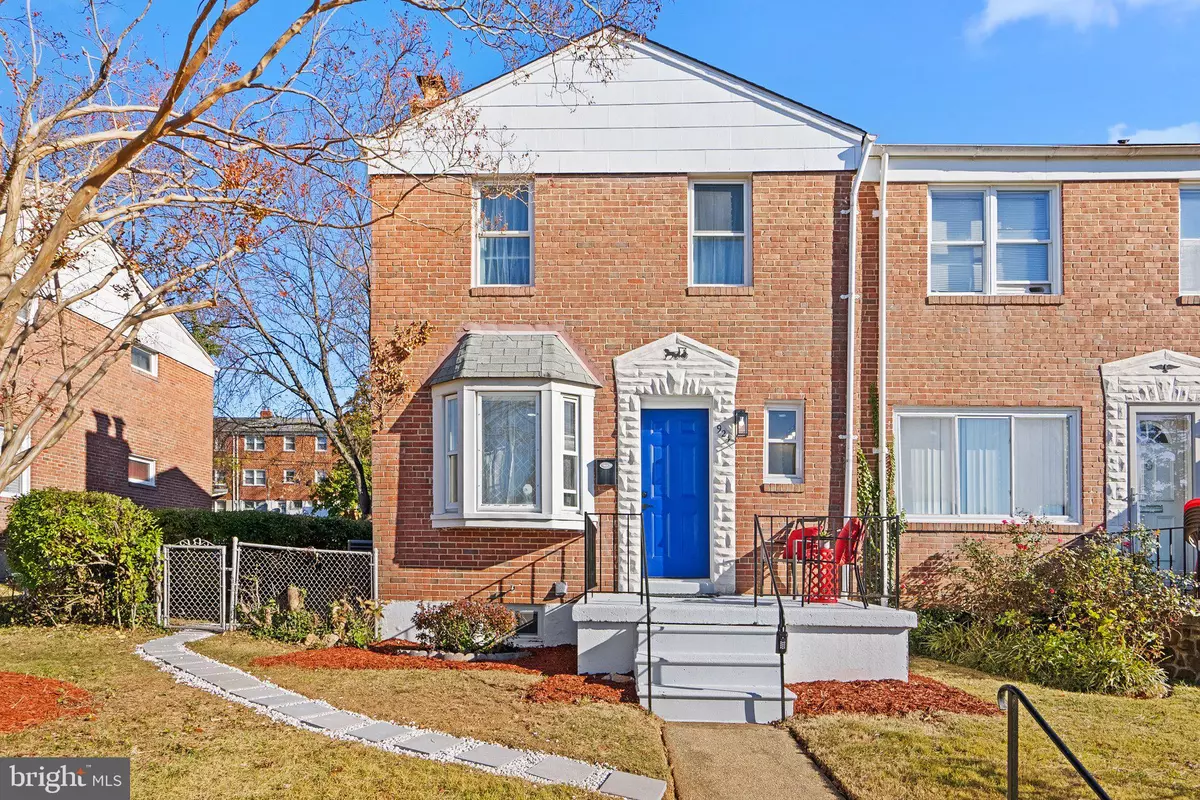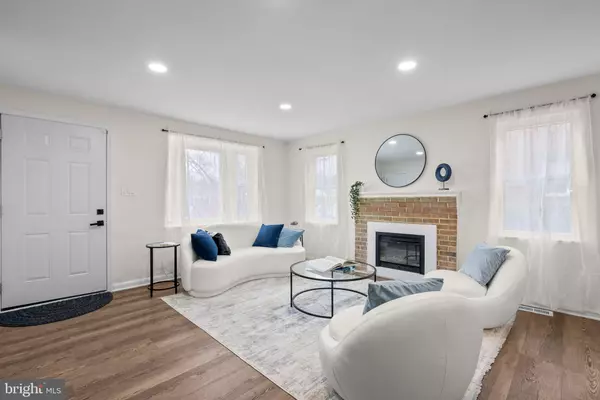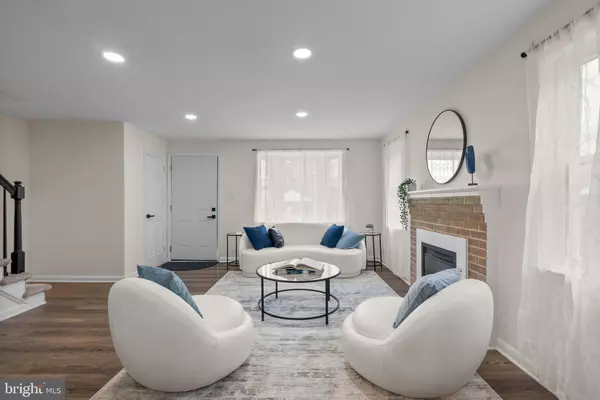$256,000
$249,000
2.8%For more information regarding the value of a property, please contact us for a free consultation.
4 Beds
3 Baths
1,920 SqFt
SOLD DATE : 12/16/2024
Key Details
Sold Price $256,000
Property Type Townhouse
Sub Type End of Row/Townhouse
Listing Status Sold
Purchase Type For Sale
Square Footage 1,920 sqft
Price per Sqft $133
Subdivision Chinquapin Park
MLS Listing ID MDBA2146848
Sold Date 12/16/24
Style Colonial
Bedrooms 4
Full Baths 2
Half Baths 1
HOA Y/N N
Abv Grd Liv Area 1,320
Originating Board BRIGHT
Year Built 1958
Annual Tax Amount $4,026
Tax Year 2024
Property Description
Welcome to this spacious and stylish corner lot townhome, featuring 4 bedrooms and 2.5 baths, located in the highly desirable Chinquapin Park - Belvedere area, just minutes from Loyola University.
This recently renovated gem showcases premium longboard flooring and an open layout perfect for modern living. The chef's kitchen is a showstopper, boasting new stainless steel GE appliances, quartz countertops, and a large breakfast island—ideal for casual meals or hosting guests. An electric fireplace and recessed lighting add warmth and ambiance, making this home as inviting as it is functional.
The fully finished basement is a standout feature, offering a custom-tiled full bath and the flexibility to be an entertainment space or a spacious 4th bedroom. The dedicated lower-level laundry area and upgraded doors and hardware add both style and convenience.
Outside, a fenced-in yard awaits—perfect for relaxing or entertaining friends and family. The home's location is unbeatable, with Lake Montebello and Chinquapin Park nearby, offering scenic walking paths and outdoor activities.
This home seamlessly combines comfort, style, and prime location. Don't miss your chance to own this exceptional property—schedule your showing today!
Location
State MD
County Baltimore City
Zoning R-5
Rooms
Other Rooms Living Room, Dining Room, Bedroom 2, Bedroom 3, Kitchen, Family Room, Bedroom 1, Laundry, Bathroom 1, Bathroom 2, Half Bath
Basement Connecting Stairway, Interior Access
Interior
Hot Water Natural Gas
Heating Central
Cooling Central A/C
Fireplaces Number 1
Fireplaces Type Electric
Equipment Built-In Microwave, Disposal, Dryer - Electric, Oven/Range - Electric, Stainless Steel Appliances, Washer, Water Heater
Fireplace Y
Appliance Built-In Microwave, Disposal, Dryer - Electric, Oven/Range - Electric, Stainless Steel Appliances, Washer, Water Heater
Heat Source Electric
Laundry Basement
Exterior
Water Access N
Accessibility None
Garage N
Building
Story 3
Foundation Other
Sewer Public Sewer
Water Public
Architectural Style Colonial
Level or Stories 3
Additional Building Above Grade, Below Grade
New Construction N
Schools
School District Baltimore City Public Schools
Others
Senior Community No
Tax ID 0327565138A718
Ownership Fee Simple
SqFt Source Estimated
Acceptable Financing Cash, Conventional, VA, FHA
Listing Terms Cash, Conventional, VA, FHA
Financing Cash,Conventional,VA,FHA
Special Listing Condition Standard
Read Less Info
Want to know what your home might be worth? Contact us for a FREE valuation!

Our team is ready to help you sell your home for the highest possible price ASAP

Bought with Justina Wannamaker • Keller Williams Lucido Agency
“Molly's job is to find and attract mastery-based agents to the office, protect the culture, and make sure everyone is happy! ”






