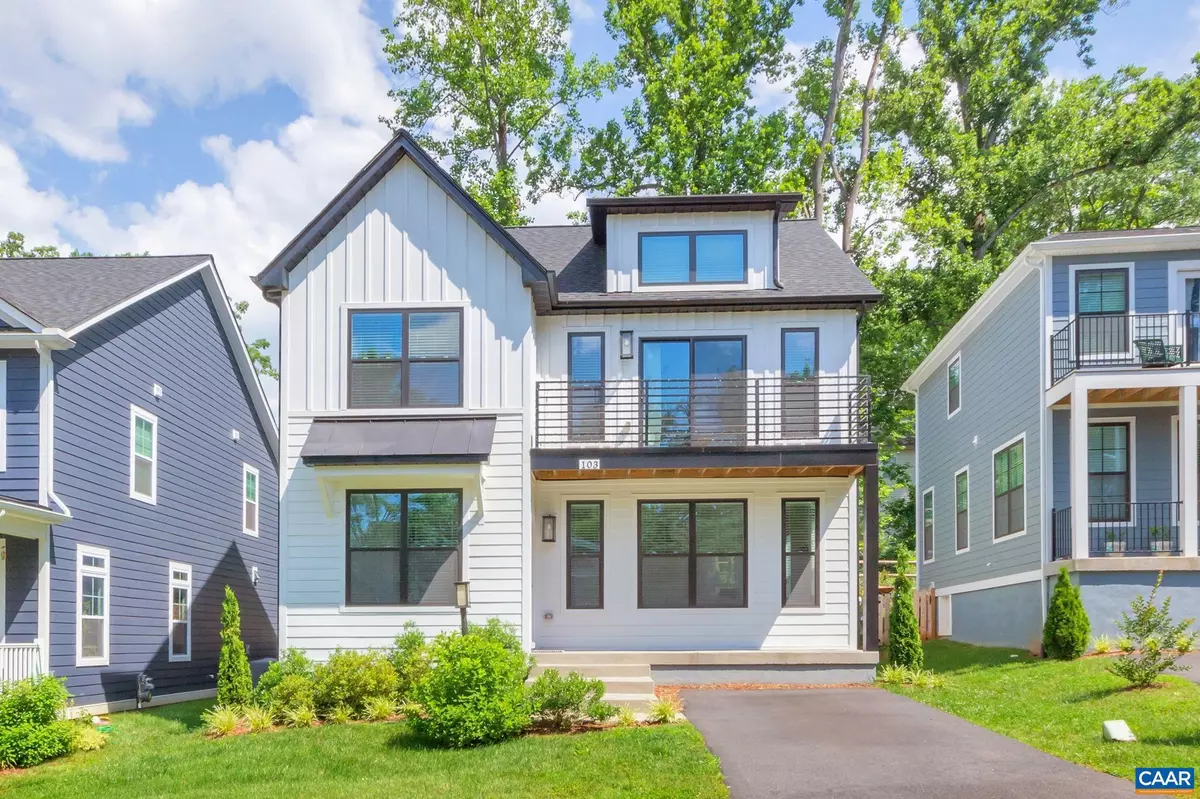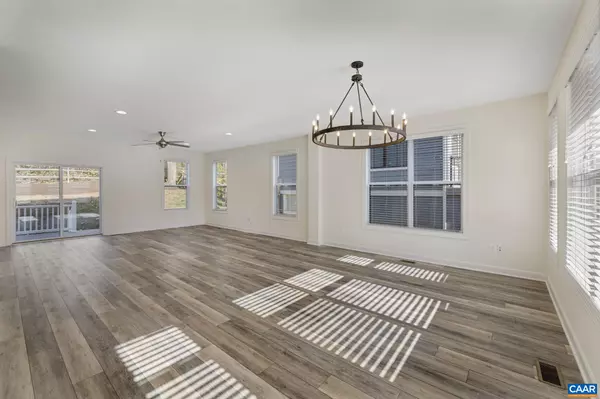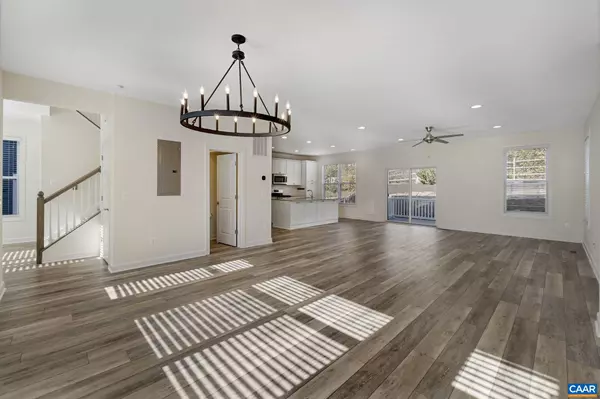$600,000
$585,000
2.6%For more information regarding the value of a property, please contact us for a free consultation.
3 Beds
3 Baths
2,040 SqFt
SOLD DATE : 12/19/2024
Key Details
Sold Price $600,000
Property Type Single Family Home
Sub Type Detached
Listing Status Sold
Purchase Type For Sale
Square Footage 2,040 sqft
Price per Sqft $294
Subdivision None Available
MLS Listing ID 658479
Sold Date 12/19/24
Style Farmhouse/National Folk
Bedrooms 3
Full Baths 2
Half Baths 1
HOA Fees $79/mo
HOA Y/N Y
Abv Grd Liv Area 2,040
Originating Board CAAR
Year Built 2019
Annual Tax Amount $5,291
Tax Year 2024
Lot Size 4,356 Sqft
Acres 0.1
Property Description
Live at Huntley, a highly desirable and walkable community in the heart of Fry Springs area in Charlottesville located just over a mile from UVA Hospital. Built in 2019 by Southern Development Homes, this well-maintained, modern farmhouse features 2-story living with an open floor plan, 9? ceiling on the main floor, 3 bedrooms and 2.5 baths. The vaulted ceiling on the primary bedroom provides a dramatic impact while making the room larger and more open. The many windows allow for more natural light and better ventilation. Large island with granite countertops, white kitchen cabinets, upgraded stainless steel appliances, custom light fixtures and wide floor planks add timeless appeal. Entertain friends at the rear deck with a fully fenced backyard. Lounge by the main or second level front porch built with high performance Trex decking. This home has an Eco Smart energy efficiency designation and rated by HERS INDEX to be 55% more energy efficient than the standard new home. Mulching and grass cutting are included in HOA fees. Walk, cycle, or ride your scooter to the University of Virginia or downtown Charlottesville in minutes. Fry?s Spring Beach Club is within walking distance. MORE PHOTOS TO FOLLOW.,Granite Counter,White Cabinets
Location
State VA
County Charlottesville City
Rooms
Other Rooms Dining Room, Kitchen, Foyer, Great Room, Laundry, Full Bath, Half Bath, Additional Bedroom
Interior
Heating Central, Heat Pump(s)
Cooling Central A/C, Heat Pump(s)
Flooring Carpet
Equipment Dryer, Washer
Fireplace N
Window Features Low-E,Screens
Appliance Dryer, Washer
Exterior
Fence Other, Split Rail
Amenities Available Tot Lots/Playground, Jog/Walk Path
Accessibility None
Garage N
Building
Story 2
Foundation Concrete Perimeter
Sewer Public Sewer
Water Public
Architectural Style Farmhouse/National Folk
Level or Stories 2
Additional Building Above Grade, Below Grade
Structure Type 9'+ Ceilings
New Construction N
Schools
Elementary Schools Johnson
Middle Schools Walker & Buford
High Schools Charlottesville
School District Charlottesville City Public Schools
Others
HOA Fee Include Common Area Maintenance,Lawn Maintenance
Ownership Other
Special Listing Condition Standard
Read Less Info
Want to know what your home might be worth? Contact us for a FREE valuation!

Our team is ready to help you sell your home for the highest possible price ASAP

Bought with MIKE D GAFFNEY • COMPASS-CHARLOTTESVILLE
“Molly's job is to find and attract mastery-based agents to the office, protect the culture, and make sure everyone is happy! ”






