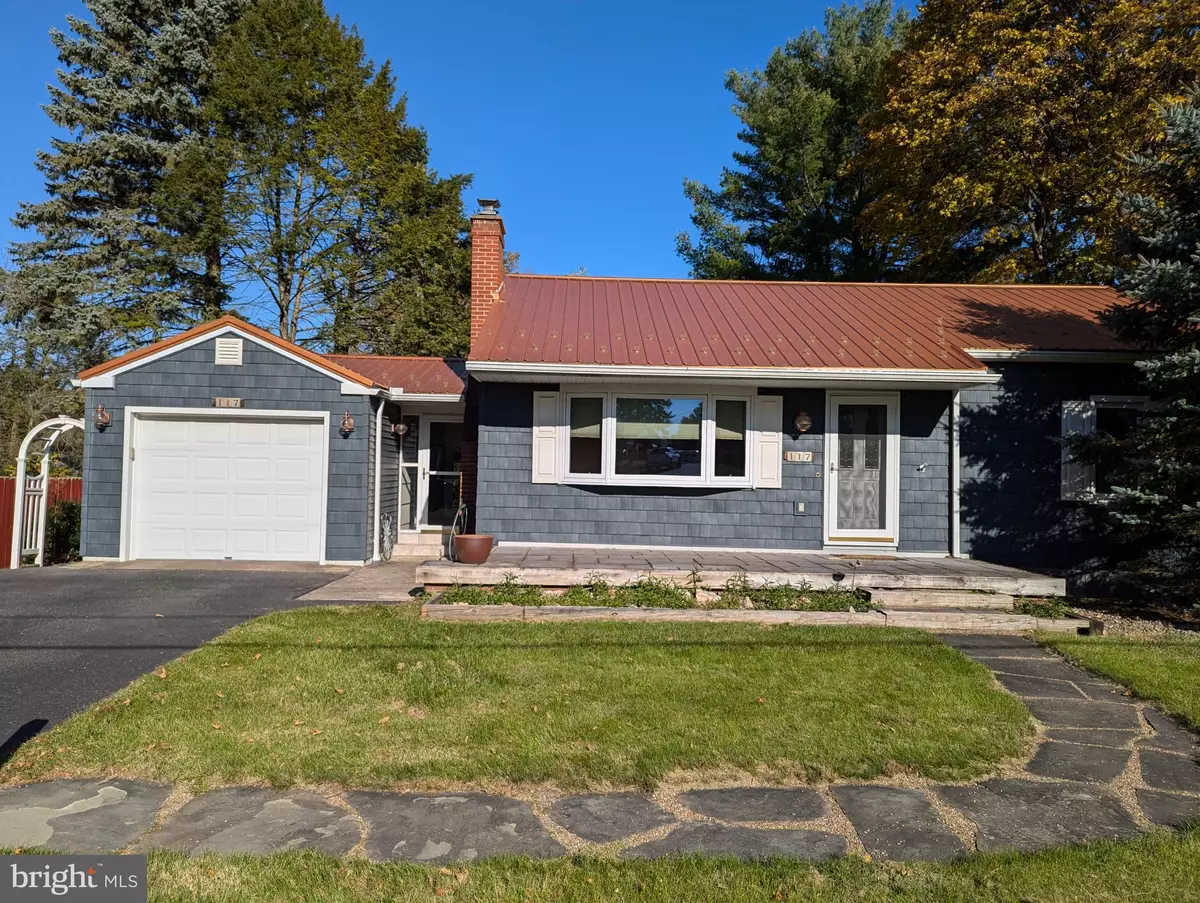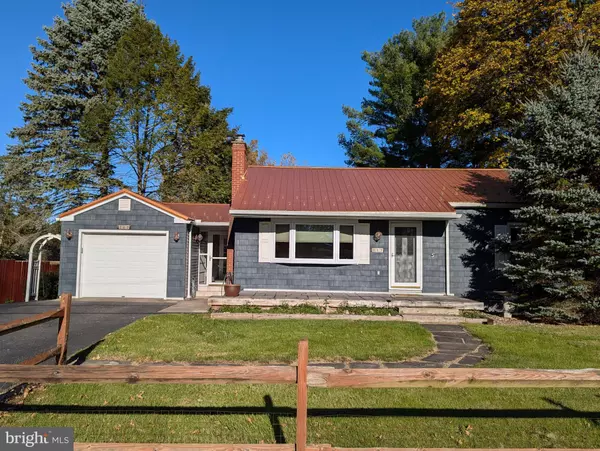$295,000
$299,500
1.5%For more information regarding the value of a property, please contact us for a free consultation.
2 Beds
1 Bath
900 SqFt
SOLD DATE : 12/20/2024
Key Details
Sold Price $295,000
Property Type Single Family Home
Sub Type Detached
Listing Status Sold
Purchase Type For Sale
Square Footage 900 sqft
Price per Sqft $327
Subdivision None Available
MLS Listing ID PACE2512262
Sold Date 12/20/24
Style Ranch/Rambler
Bedrooms 2
Full Baths 1
HOA Y/N N
Abv Grd Liv Area 900
Originating Board BRIGHT
Year Built 1952
Annual Tax Amount $1,969
Tax Year 2024
Lot Size 0.260 Acres
Acres 0.26
Lot Dimensions 0.00 x 0.00
Property Description
Cozy and well maintained, this lovely 2 bedroom Ranch home is within walking distance to historic Lemont and only minutes by car to Penn State University. It's perfectly suited for the first time home buyer, someone looking to downsize, or to use as an investment opportunity! The interior was freshly painted and features beautiful hardwood and tile flooring, updated windows, central A/C, a wood burning Fireplace in the Living room, and a recently installed Kohler walk-in Whirlpool Tub in the Bathroom. The quaint eat-in kitchen features a Granite countertop, Copper sink, a nicely sized pantry cabinet and all appliances. A charming Breezeway with Copper ceiling connects the home to a one car garage and via French doors to a large (19x15) screened in paver Terrace perfect for entertaining guests and hosting festive dinner parties! Enjoy the quiet, private back yard with an arched paver walkway, lush landscaping, a beautiful (19x15) second paver Patio and tiered side paver Walkway to the front of the property. A large (21.6x7.6) paver Porch graces the front entrance to the house. The spacious driveway can fit 4 vehicles. Enjoy low exterior maintenance with a newer metal roof, gutters, siding and Copper lighting fixtures. The full walk-out lower level features the laundry area, plenty of storage area, and room to grow!
Location
State PA
County Centre
Area College Twp (16419)
Zoning R
Rooms
Other Rooms Living Room, Kitchen, Laundry, Other, Full Bath, Screened Porch, Additional Bedroom
Basement Full, Interior Access, Outside Entrance, Poured Concrete, Rear Entrance, Shelving, Walkout Stairs, Windows
Main Level Bedrooms 2
Interior
Interior Features Bathroom - Jetted Tub, Bathroom - Tub Shower, Ceiling Fan(s), Combination Kitchen/Dining, Kitchen - Eat-In, Pantry, Wood Floors
Hot Water Electric
Heating Forced Air, Heat Pump(s), Programmable Thermostat
Cooling Ceiling Fan(s), Central A/C, Heat Pump(s), Programmable Thermostat
Flooring Ceramic Tile, Solid Hardwood
Fireplaces Number 1
Fireplaces Type Brick, Fireplace - Glass Doors, Wood
Equipment Built-In Microwave, Dishwasher, Oven/Range - Gas, Refrigerator, Washer/Dryer Stacked, Water Conditioner - Owned, Water Heater
Fireplace Y
Window Features Bay/Bow,Energy Efficient
Appliance Built-In Microwave, Dishwasher, Oven/Range - Gas, Refrigerator, Washer/Dryer Stacked, Water Conditioner - Owned, Water Heater
Heat Source Oil
Laundry Basement
Exterior
Exterior Feature Breezeway, Patio(s), Porch(es), Screened, Terrace
Parking Features Additional Storage Area, Garage - Front Entry, Garage Door Opener, Inside Access
Garage Spaces 5.0
Fence Decorative, Panel, Privacy, Split Rail, Wood
Utilities Available Cable TV
Water Access N
Roof Type Metal
Street Surface Paved
Accessibility None
Porch Breezeway, Patio(s), Porch(es), Screened, Terrace
Road Frontage Boro/Township
Attached Garage 1
Total Parking Spaces 5
Garage Y
Building
Lot Description Backs to Trees, Front Yard, Landscaping, Level, Private, Rear Yard
Story 1
Foundation Block
Sewer Public Sewer
Water Public
Architectural Style Ranch/Rambler
Level or Stories 1
Additional Building Above Grade, Below Grade
New Construction N
Schools
School District State College Area
Others
Senior Community No
Tax ID 19-016-,004-,0000-
Ownership Fee Simple
SqFt Source Assessor
Acceptable Financing Cash, Conventional
Listing Terms Cash, Conventional
Financing Cash,Conventional
Special Listing Condition Standard
Read Less Info
Want to know what your home might be worth? Contact us for a FREE valuation!

Our team is ready to help you sell your home for the highest possible price ASAP

Bought with Robert Langton • Keller Williams Realty

“Molly's job is to find and attract mastery-based agents to the office, protect the culture, and make sure everyone is happy! ”






