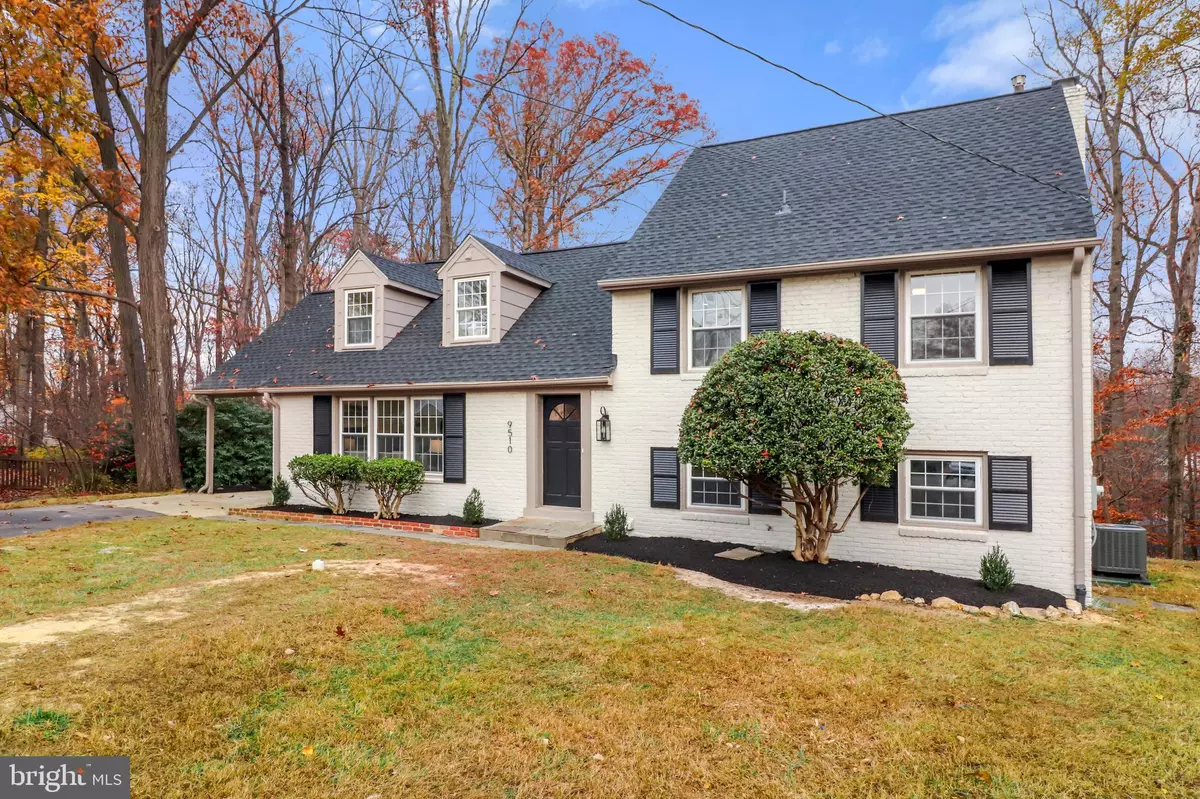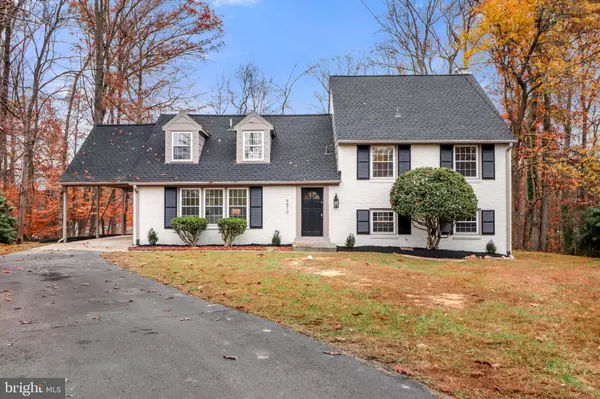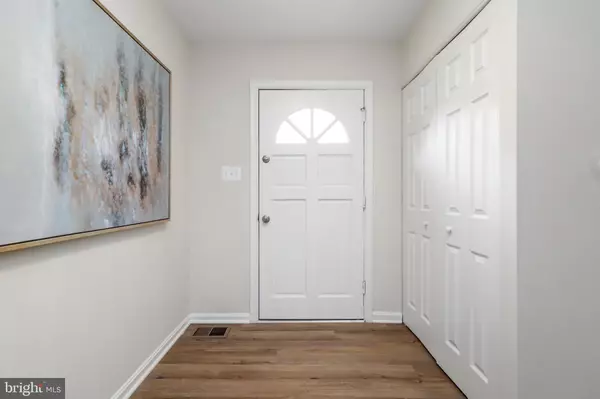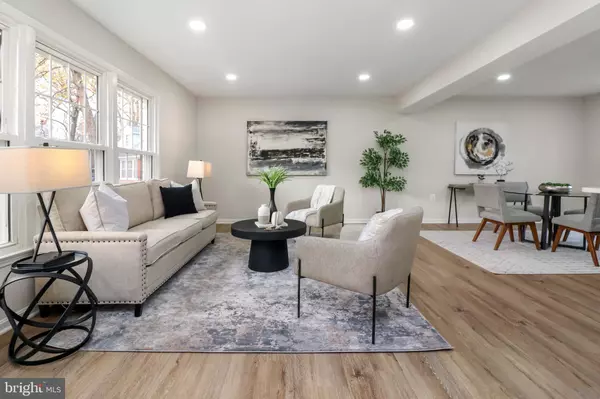$995,000
$970,000
2.6%For more information regarding the value of a property, please contact us for a free consultation.
5 Beds
3 Baths
3,125 SqFt
SOLD DATE : 12/20/2024
Key Details
Sold Price $995,000
Property Type Single Family Home
Sub Type Detached
Listing Status Sold
Purchase Type For Sale
Square Footage 3,125 sqft
Price per Sqft $318
Subdivision Olde Forge
MLS Listing ID VAFX2211486
Sold Date 12/20/24
Style Other
Bedrooms 5
Full Baths 2
Half Baths 1
HOA Y/N N
Abv Grd Liv Area 1,955
Originating Board BRIGHT
Year Built 1965
Annual Tax Amount $8,882
Tax Year 2024
Lot Size 0.300 Acres
Acres 0.3
Property Description
***MUST SEE***This is not your typical split-level design; it's a rare six-level colonial-inspired home with a creative zig-zag layout, offering flexible spaces tailored to modern living. Nestled at the end of a serene cul-de-sac, this 5-bedroom, 2.5-bath residence combines timeless style with modern updates, creating a warm and inviting atmosphere. From the moment you arrive, the brand-new roof and specially painted exterior brick stand out, offering both durability and distinctive curb appeal. Step inside to a freshly painted interior that welcomes you with open-concept living spaces, ideal for both entertaining and everyday life. The fully remodeled kitchen is a chef's dream, featuring all-new appliances, a sleek range hood, custom cabinetry, and stunning countertops. Recessed lighting highlights the bright, airy ambiance, making this space the heart of the home. Throughout the home, new recessed lights, stylish fixtures, and modern ceiling fans enhance both form and function. Luxury vinyl plank flooring adds a contemporary yet durable touch, complementing the refinished hardwood floors upstairs. The primary suite offers a luxurious retreat with a spa-inspired freestanding tub and a double vanity for added convenience.
The thoughtful multi-level layout ensures a perfect balance of privacy and functionality. The newly carpeted basement serves as a versatile space for recreation or relaxation, complete with a dedicated storage room to keep things organized. The top floor offers endless possibilities—whether you envision it as a home office, guest suite, or private hideaway. The attic provides even more storage, catering to your practical needs. Notable updates include a new water heater, a new distribution panel for enhanced electrical reliability, and replacement windows at the back of the house, which boost energy efficiency and offer serene views of the private yard. Outside, the property boasts a tranquil backyard, a carport for added convenience, and a small patio that's ready for your future design ideas. With five spacious bedrooms and essential updates like a sewer line replacement by the previous owner, this home is move-in ready and packed with value. Don't miss this one-of-a-kind gem—it's more than a house; it's the start of your next chapter, offering the ideal blend of character, comfort, and modern living.
Location
State VA
County Fairfax
Zoning 121
Rooms
Other Rooms Primary Bedroom, Bedroom 3, Kitchen, Family Room, Laundry, Recreation Room, Additional Bedroom
Basement Fully Finished
Interior
Hot Water Electric
Heating Other
Cooling Central A/C
Flooring Hardwood, Other
Fireplaces Number 1
Fireplace Y
Heat Source Natural Gas
Exterior
Garage Spaces 3.0
Water Access N
Roof Type Architectural Shingle
Accessibility Level Entry - Main, Other
Total Parking Spaces 3
Garage N
Building
Story 6
Foundation Concrete Perimeter
Sewer Public Sewer
Water Public
Architectural Style Other
Level or Stories 6
Additional Building Above Grade, Below Grade
New Construction N
Schools
Elementary Schools Olde Creek
Middle Schools Frost
High Schools Woodson
School District Fairfax County Public Schools
Others
Senior Community No
Tax ID 0691 04 0032
Ownership Fee Simple
SqFt Source Assessor
Special Listing Condition Standard
Read Less Info
Want to know what your home might be worth? Contact us for a FREE valuation!

Our team is ready to help you sell your home for the highest possible price ASAP

Bought with Kimberly Herrewig • CENTURY 21 New Millennium
“Molly's job is to find and attract mastery-based agents to the office, protect the culture, and make sure everyone is happy! ”






