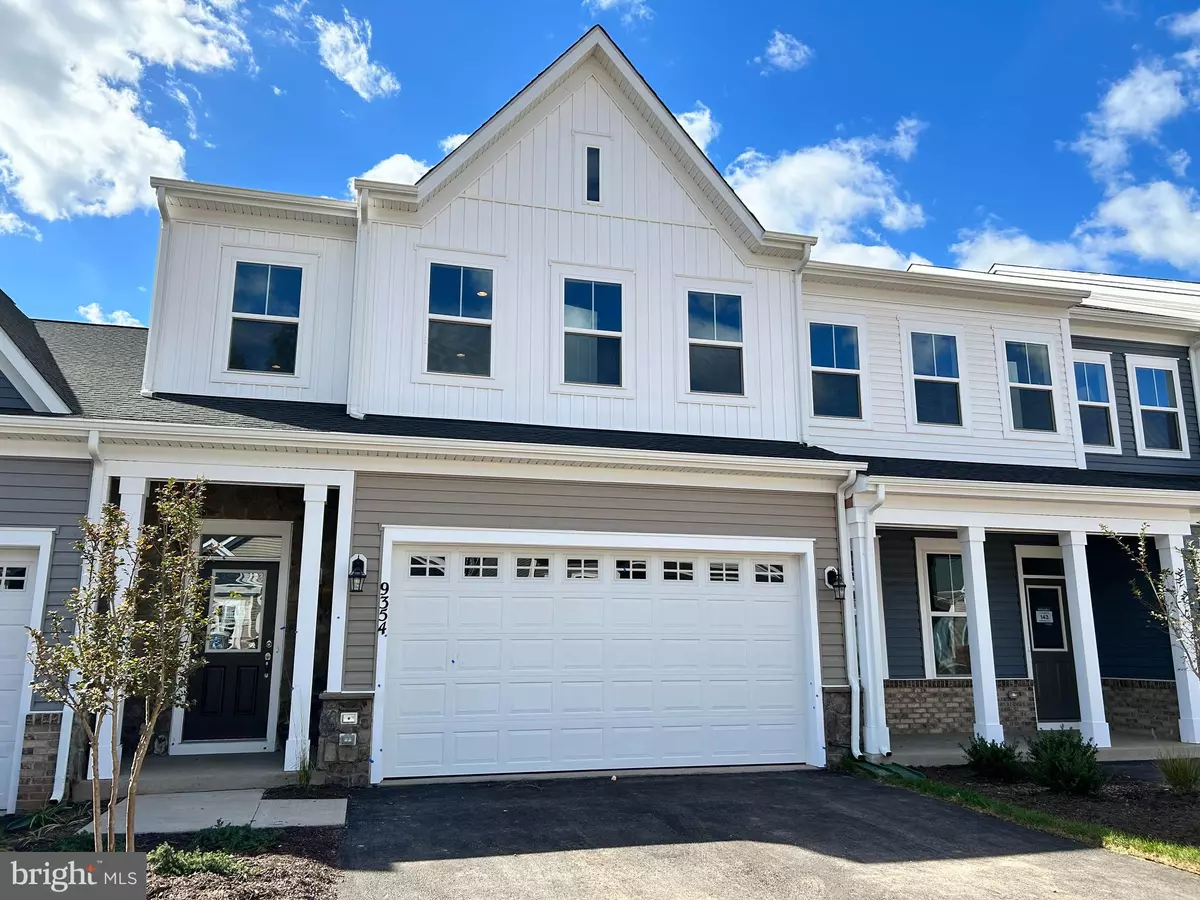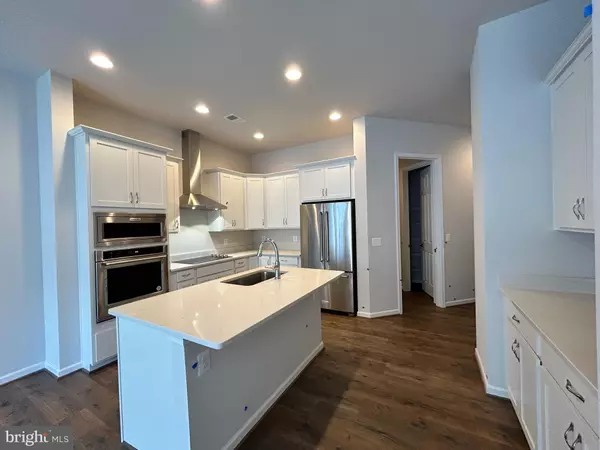$587,990
$614,990
4.4%For more information regarding the value of a property, please contact us for a free consultation.
3 Beds
4 Baths
2,337 SqFt
SOLD DATE : 12/19/2024
Key Details
Sold Price $587,990
Property Type Townhouse
Sub Type Interior Row/Townhouse
Listing Status Sold
Purchase Type For Sale
Square Footage 2,337 sqft
Price per Sqft $251
Subdivision None Available
MLS Listing ID VAPW2082478
Sold Date 12/19/24
Style Craftsman
Bedrooms 3
Full Baths 3
Half Baths 1
HOA Fees $150/mo
HOA Y/N Y
Abv Grd Liv Area 2,337
Originating Board BRIGHT
Year Built 2024
Tax Year 2024
Lot Size 5,500 Sqft
Acres 0.13
Property Description
Brand New Chappelle villa with 2 primary bedrooms, in The Crest at Linton Hall, an active adult community for persons 55 or better, is nearly Ready for Move In!
Upon entering the main level, you'll be drawn to the heart of the home: a gourmet kitchen adorned with an eat-in bar island, sleek stainless steel KitchenAid appliances, and elegant quartz countertops. This culinary haven seamlessly flows into the dining room and great room, creating an inviting space for entertaining.
The primary suite, situated on the main level, offers a serene retreat with hardwood vinyl flooring and an en-suite bathroom. Ascend to the upper level to discover a second primary bedroom, complete with a private sitting room and a spacious en-suite. A versatile loft and a guest suite with an en-suite bathroom provide additional accommodations, ensuring comfort and privacy for your guests.
The Crest at Linton Hall is an amenity-rich 55+ active adult community that includes a pickleball and bocce ball court, walking trails, outdoor lounging and gathering spaces, community garden with a greenhouse & shed, and a covered outdoor kitchen.
Photos similar while construction finishes
Location
State VA
County Prince William
Zoning R
Rooms
Main Level Bedrooms 1
Interior
Interior Features Entry Level Bedroom, Walk-in Closet(s), Wood Floors
Hot Water Electric
Heating Forced Air
Cooling Central A/C
Flooring Luxury Vinyl Plank, Carpet, Ceramic Tile
Equipment Stainless Steel Appliances, Oven/Range - Electric, Microwave, Refrigerator, Dishwasher
Fireplace N
Window Features Low-E
Appliance Stainless Steel Appliances, Oven/Range - Electric, Microwave, Refrigerator, Dishwasher
Heat Source Electric
Exterior
Parking Features Garage - Front Entry
Garage Spaces 2.0
Water Access N
Roof Type Architectural Shingle,Fiberglass
Accessibility None
Attached Garage 2
Total Parking Spaces 2
Garage Y
Building
Story 2
Foundation Slab
Sewer Public Sewer
Water Public
Architectural Style Craftsman
Level or Stories 2
Additional Building Above Grade
Structure Type 9'+ Ceilings
New Construction Y
Schools
School District Prince William County Public Schools
Others
Senior Community Yes
Age Restriction 55
Tax ID NO TAX RECORD
Ownership Fee Simple
SqFt Source Estimated
Special Listing Condition Standard
Read Less Info
Want to know what your home might be worth? Contact us for a FREE valuation!

Our team is ready to help you sell your home for the highest possible price ASAP

Bought with Christopher J DiNapoli • Samson Properties
“Molly's job is to find and attract mastery-based agents to the office, protect the culture, and make sure everyone is happy! ”






