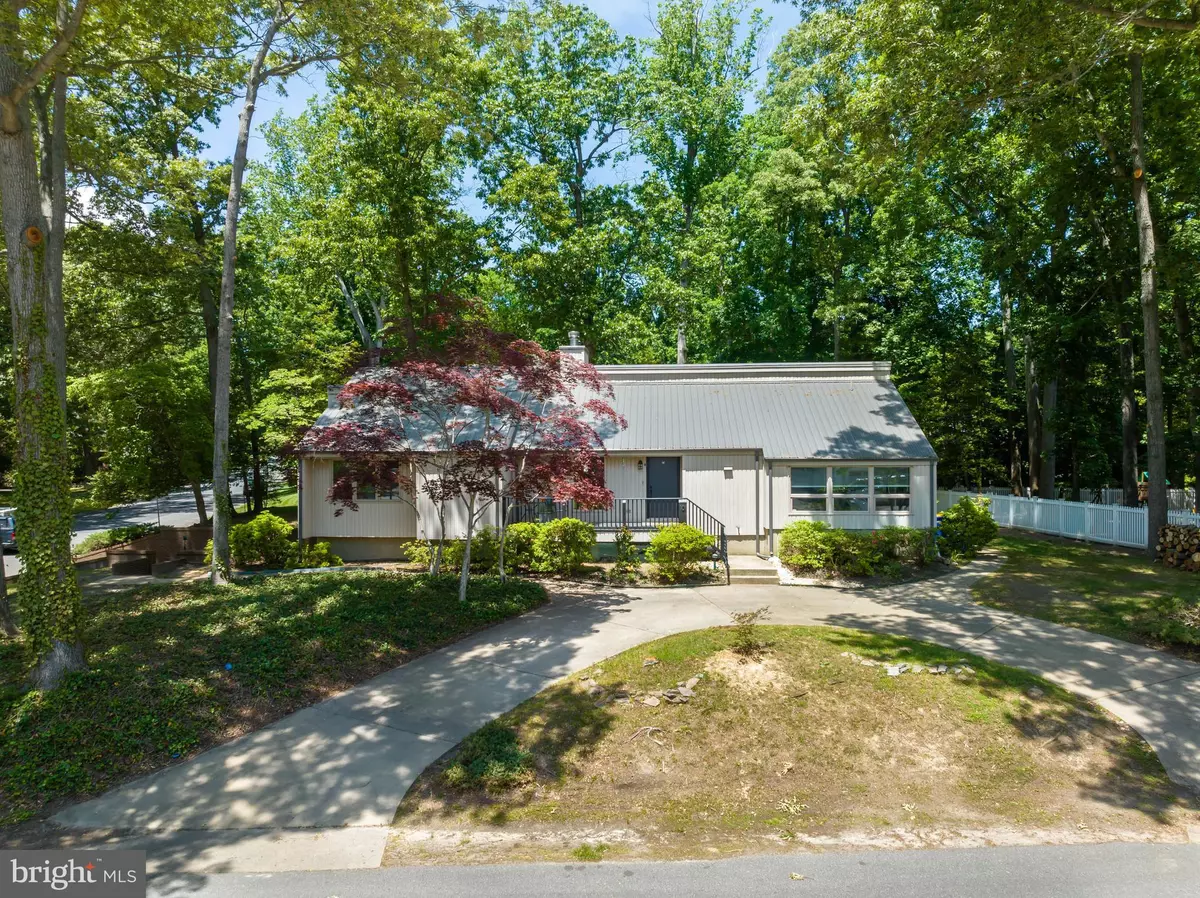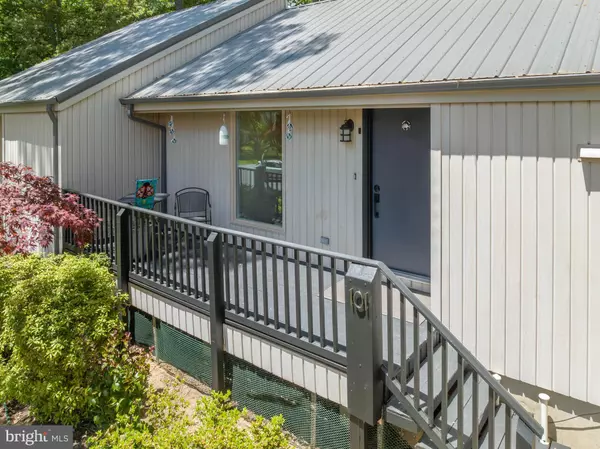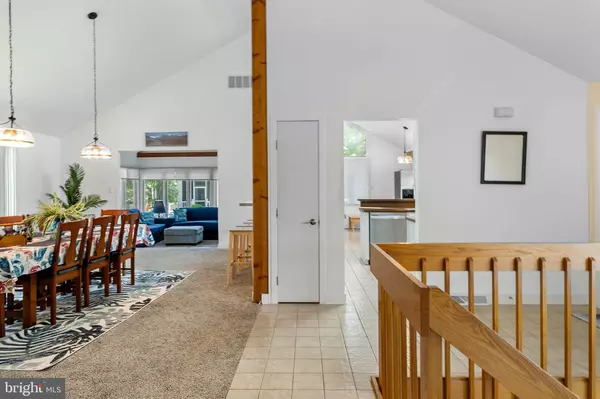$674,999
$674,999
For more information regarding the value of a property, please contact us for a free consultation.
3 Beds
2 Baths
1,900 SqFt
SOLD DATE : 12/20/2024
Key Details
Sold Price $674,999
Property Type Single Family Home
Sub Type Detached
Listing Status Sold
Purchase Type For Sale
Square Footage 1,900 sqft
Price per Sqft $355
Subdivision Rehoboth Beach Yacht And Cc
MLS Listing ID DESU2074314
Sold Date 12/20/24
Style Coastal
Bedrooms 3
Full Baths 2
HOA Fees $14/ann
HOA Y/N Y
Abv Grd Liv Area 1,900
Originating Board BRIGHT
Year Built 1982
Annual Tax Amount $1,762
Tax Year 2024
Lot Size 0.310 Acres
Acres 0.31
Lot Dimensions 115.00 x 120.00
Property Description
Welcome to this stunning mid-century modern ranch home in the prestigious Rehoboth Beach Yacht and Country Club—a true gem for those seeking style, tranquility, and convenience. Situated on a beautiful wooded corner lot, this 3-bedroom, 2-bathroom home exudes character and charm at every turn. The spacious great room, with its soaring vaulted ceilings and striking floor-to-ceiling stone wood-burning fireplace, is a breathtaking centerpiece perfect for gatherings or quiet relaxation.
The sunlit kitchen and dining area open up to an inviting side sunroom, offering additional space for enjoying morning coffee or an afternoon read. Step back in time with the well-preserved retro bathrooms, a nod to mid-century design with touches of classic avocado. The primary suite is bright and airy, featuring two large closets and a private ensuite bathroom. Additionally, the main level hosts two comfortable guest bedrooms and a full-hall bathroom. Practicality meets style with a two-car garage, basement storage, and a newly installed standing seam metal roof in 2022.
Perfectly located just 2 miles from the iconic Rehoboth Beach boardwalk, and within minutes of grocery stores and the Tanger Outlets, this home combines the best of serene living with access to all the coastal amenities. Nestled in the original section of Rehoboth Beach Yacht and Country Club, this property also has the potential for short-term rentals. Embrace the best of Rehoboth Beach living in this mid-century masterpiece—schedule your private showing today!
Location
State DE
County Sussex
Area Lewes Rehoboth Hundred (31009)
Zoning MR 922
Rooms
Other Rooms Dining Room, Primary Bedroom, Bedroom 2, Bedroom 3, Kitchen, Foyer, Sun/Florida Room, Great Room, Laundry, Bathroom 2, Primary Bathroom
Basement Unfinished
Main Level Bedrooms 3
Interior
Interior Features Carpet, Ceiling Fan(s), Combination Kitchen/Dining, Family Room Off Kitchen, Floor Plan - Open, Pantry, Bathroom - Soaking Tub, Walk-in Closet(s), Window Treatments
Hot Water Oil
Heating Forced Air
Cooling Central A/C
Fireplaces Number 1
Fireplaces Type Mantel(s), Wood
Equipment Dryer - Electric, Oven/Range - Electric, Microwave, Dishwasher, Washer, Refrigerator
Furnishings Yes
Fireplace Y
Appliance Dryer - Electric, Oven/Range - Electric, Microwave, Dishwasher, Washer, Refrigerator
Heat Source Oil
Laundry Has Laundry, Main Floor, Washer In Unit, Dryer In Unit
Exterior
Parking Features Garage - Front Entry, Inside Access
Garage Spaces 11.0
Utilities Available Under Ground
Water Access N
View Trees/Woods
Roof Type Asphalt
Accessibility None
Attached Garage 2
Total Parking Spaces 11
Garage Y
Building
Story 2
Foundation Block
Sewer Public Sewer
Water Public
Architectural Style Coastal
Level or Stories 2
Additional Building Above Grade, Below Grade
Structure Type 9'+ Ceilings,Dry Wall,Vaulted Ceilings
New Construction N
Schools
High Schools Cape Henlopen
School District Cape Henlopen
Others
Pets Allowed N
HOA Fee Include Common Area Maintenance
Senior Community No
Tax ID 334-19.00-883.00
Ownership Fee Simple
SqFt Source Assessor
Security Features Smoke Detector
Acceptable Financing Cash, Conventional
Horse Property N
Listing Terms Cash, Conventional
Financing Cash,Conventional
Special Listing Condition Standard
Read Less Info
Want to know what your home might be worth? Contact us for a FREE valuation!

Our team is ready to help you sell your home for the highest possible price ASAP

Bought with DANIEL R LUSK • McWilliams/Ballard, Inc.
“Molly's job is to find and attract mastery-based agents to the office, protect the culture, and make sure everyone is happy! ”






