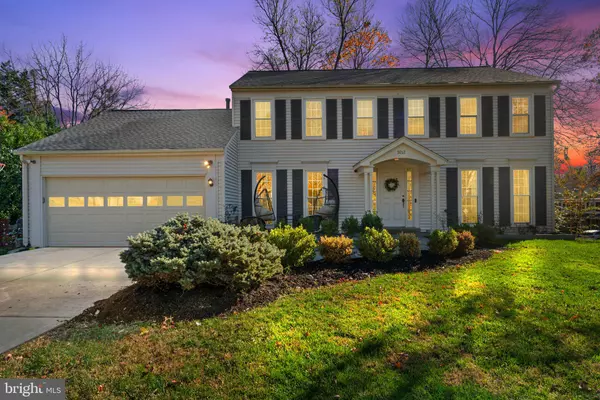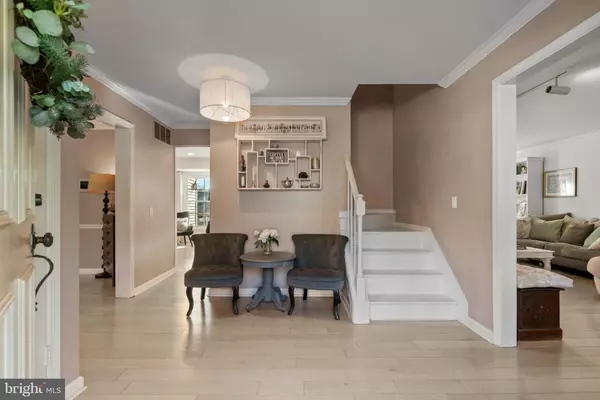$1,315,000
$1,199,900
9.6%For more information regarding the value of a property, please contact us for a free consultation.
5 Beds
4 Baths
3,214 SqFt
SOLD DATE : 12/17/2024
Key Details
Sold Price $1,315,000
Property Type Single Family Home
Sub Type Detached
Listing Status Sold
Purchase Type For Sale
Square Footage 3,214 sqft
Price per Sqft $409
Subdivision Potomac Commons
MLS Listing ID MDMC2155558
Sold Date 12/17/24
Style Colonial
Bedrooms 5
Full Baths 3
Half Baths 1
HOA Y/N N
Abv Grd Liv Area 2,341
Originating Board BRIGHT
Year Built 1972
Annual Tax Amount $9,573
Tax Year 2024
Lot Size 0.262 Acres
Acres 0.26
Property Description
Presenting this stunning, fully renovated colonial home in the heart of Potomac Commons! This spacious property features five generous bedrooms—four on the upper level with two full bathrooms, one on the lower level with one full bathroom, and an additional half bath on the main level. Adjacent to the kitchen, you'll discover a bright and sunlit breakfast room. The home also includes a two-car attached garage. Recent upgrades include a brand-new roof, water heater, HVAC, kitchen, floors, and updated windows for enhanced efficiency. The lower level is fully finished, offering additional living space and a convenient walkout to the expansive backyard. The deck provides a great spot to relax, with plenty of room to enjoy the serene surroundings. All lights and outlets are equipped with smart technology, easily controlled through a home smart system like Alexa, allowing for effortless activation with voice commands! Located close to neighborhood parks, major roads, highways, shopping, dining, and so much more, this home combines comfort with unbeatable convenience. Don't miss the opportunity to own this beautifully upgraded colonial gem!
Location
State MD
County Montgomery
Zoning R200
Rooms
Basement Full, Heated, Improved, Outside Entrance, Interior Access, Walkout Level, Windows, Fully Finished
Interior
Interior Features Breakfast Area, Walk-in Closet(s), Recessed Lighting, Primary Bath(s), Kitchen - Island, Kitchen - Eat-In, Floor Plan - Traditional, Dining Area
Hot Water Natural Gas
Heating Forced Air
Cooling Central A/C
Equipment Washer, Stove, Refrigerator, Microwave, Dryer, Dishwasher
Fireplace N
Appliance Washer, Stove, Refrigerator, Microwave, Dryer, Dishwasher
Heat Source Natural Gas
Laundry Main Floor
Exterior
Exterior Feature Deck(s), Patio(s)
Parking Features Garage Door Opener, Garage - Front Entry, Inside Access
Garage Spaces 6.0
Water Access N
Accessibility None
Porch Deck(s), Patio(s)
Attached Garage 2
Total Parking Spaces 6
Garage Y
Building
Story 3
Foundation Other
Sewer Public Sewer
Water Public
Architectural Style Colonial
Level or Stories 3
Additional Building Above Grade, Below Grade
New Construction N
Schools
Elementary Schools Cold Spring
Middle Schools Cabin John
High Schools Thomas S. Wootton
School District Montgomery County Public Schools
Others
Pets Allowed Y
Senior Community No
Tax ID 160400138897
Ownership Fee Simple
SqFt Source Assessor
Acceptable Financing Cash, Conventional, VA, Other, FHA
Listing Terms Cash, Conventional, VA, Other, FHA
Financing Cash,Conventional,VA,Other,FHA
Special Listing Condition Standard
Pets Allowed No Pet Restrictions
Read Less Info
Want to know what your home might be worth? Contact us for a FREE valuation!

Our team is ready to help you sell your home for the highest possible price ASAP

Bought with Paul E Biciocchi • Forum Properties, Inc.
“Molly's job is to find and attract mastery-based agents to the office, protect the culture, and make sure everyone is happy! ”






