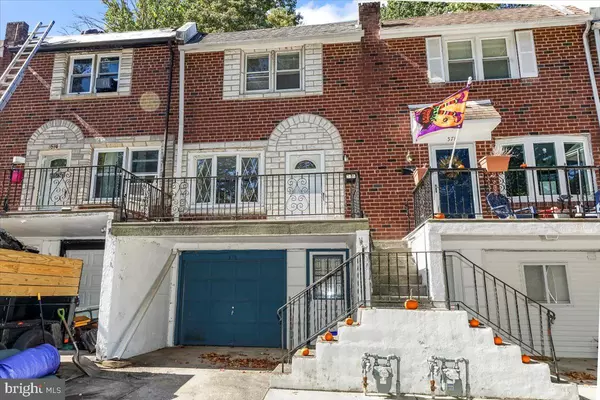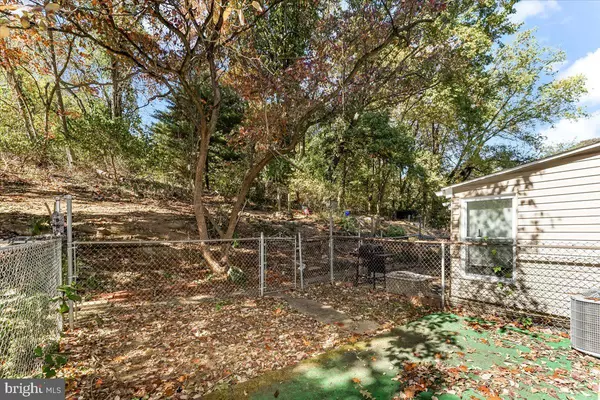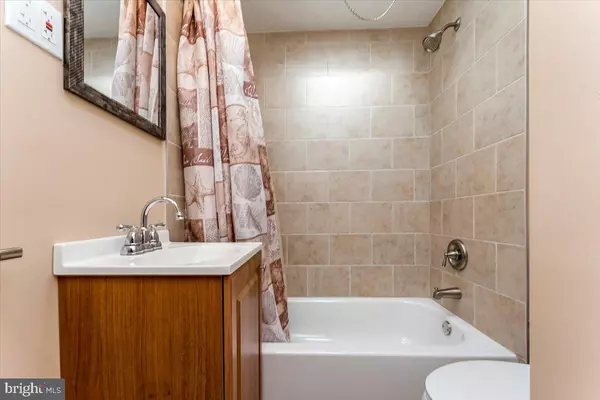$180,000
$189,000
4.8%For more information regarding the value of a property, please contact us for a free consultation.
3 Beds
1 Bath
1,152 SqFt
SOLD DATE : 12/03/2024
Key Details
Sold Price $180,000
Property Type Townhouse
Sub Type Interior Row/Townhouse
Listing Status Sold
Purchase Type For Sale
Square Footage 1,152 sqft
Price per Sqft $156
Subdivision Sycamore Woods
MLS Listing ID PADE2077632
Sold Date 12/03/24
Style Straight Thru
Bedrooms 3
Full Baths 1
HOA Y/N N
Abv Grd Liv Area 1,152
Originating Board BRIGHT
Year Built 1955
Annual Tax Amount $5,403
Tax Year 2023
Lot Size 4,356 Sqft
Acres 0.1
Lot Dimensions 16.00 x 251.00
Property Description
Looking for a home with potential? This 3-bedroom, 1-bathroom property in the heart of Clifton Heights is ready for your creative touch! Featuring a classic layout with spacious rooms, this home offers endless possibilities for customization and renovation.
The main floor includes a cozy living room, formal dining area, and kitchen waiting to be transformed into your dream space. Upstairs, you'll find three well-sized bedrooms and a newly renovated full bath. The home also features a a walk out full basement for extra storage.
The backyard backs up to the woods for extra privacy, this home is the perfect canvas for those looking to add value with some TLC. Located on a quiet street with a park view, just minutes away from schools, and shopping, this is an opportunity you don't want to miss.
Additional amenities include a one car garage with private driveway, newer roof and newer Hvac system.
Whether you're a first-time homebuyer with a vision or an investor looking for your next project, 576 N Sycamore is full of potential!
Location
State PA
County Delaware
Area Upper Darby Twp (10416)
Zoning RES
Rooms
Basement Garage Access, Partially Finished, Walkout Level
Interior
Hot Water Natural Gas
Heating Hot Water
Cooling Central A/C
Fireplace N
Heat Source Natural Gas
Laundry Basement
Exterior
Garage Spaces 1.0
Water Access N
View Park/Greenbelt
Roof Type Asphalt
Accessibility None
Total Parking Spaces 1
Garage N
Building
Lot Description Backs to Trees
Story 2
Foundation Block
Sewer Public Sewer
Water Public
Architectural Style Straight Thru
Level or Stories 2
Additional Building Above Grade, Below Grade
New Construction N
Schools
School District Upper Darby
Others
Pets Allowed N
Senior Community No
Tax ID 16-13-03272-00
Ownership Fee Simple
SqFt Source Assessor
Acceptable Financing Conventional, Cash
Horse Property N
Listing Terms Conventional, Cash
Financing Conventional,Cash
Special Listing Condition Standard
Read Less Info
Want to know what your home might be worth? Contact us for a FREE valuation!

Our team is ready to help you sell your home for the highest possible price ASAP

Bought with Joseph U Milani • Long & Foster Real Estate, Inc.

“Molly's job is to find and attract mastery-based agents to the office, protect the culture, and make sure everyone is happy! ”






