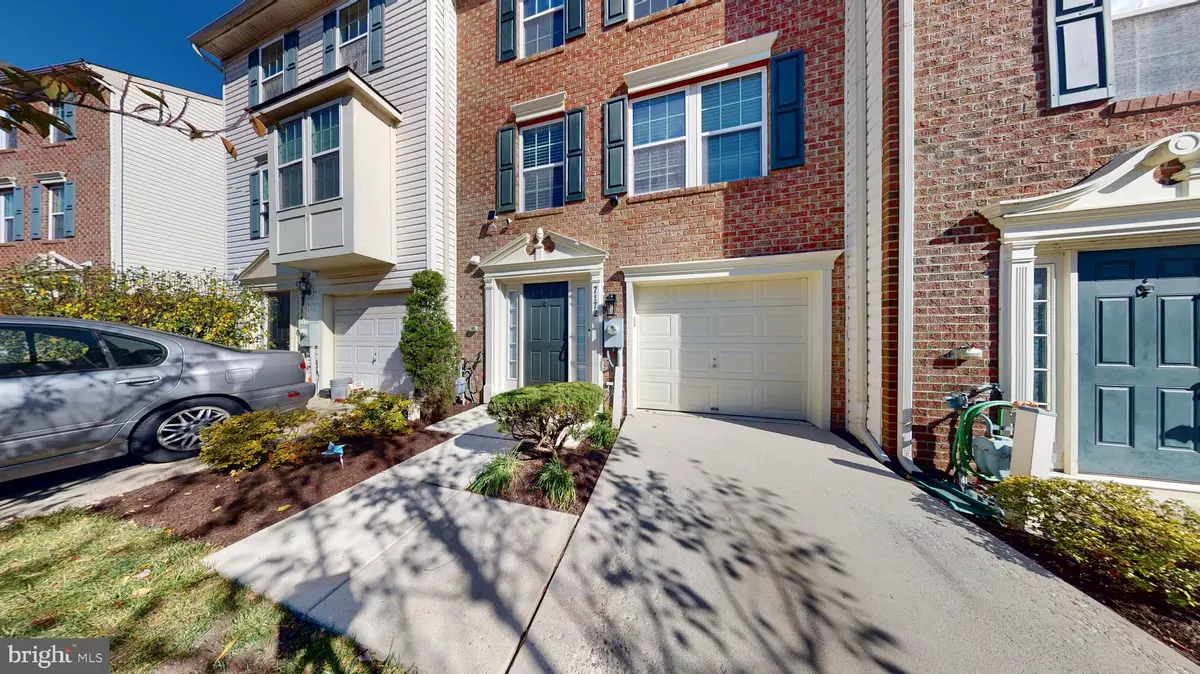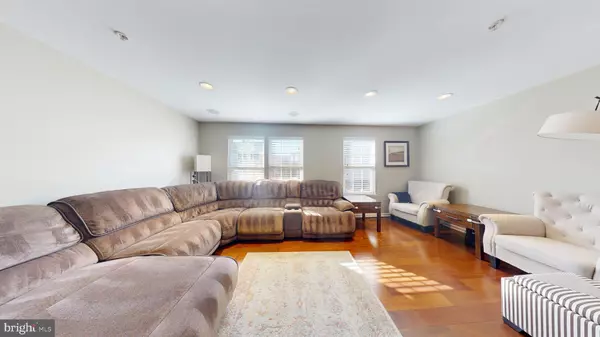$425,000
$430,000
1.2%For more information regarding the value of a property, please contact us for a free consultation.
3 Beds
3 Baths
1,660 SqFt
SOLD DATE : 12/17/2024
Key Details
Sold Price $425,000
Property Type Condo
Sub Type Condo/Co-op
Listing Status Sold
Purchase Type For Sale
Square Footage 1,660 sqft
Price per Sqft $256
Subdivision Village Towns
MLS Listing ID MDHW2046530
Sold Date 12/17/24
Style Colonial
Bedrooms 3
Full Baths 2
Half Baths 1
Condo Fees $162/mo
HOA Y/N N
Abv Grd Liv Area 1,660
Originating Board BRIGHT
Year Built 2010
Annual Tax Amount $4,937
Tax Year 2024
Lot Size 754 Sqft
Acres 0.02
Property Description
Discover your dream home in the heart of Elkridge's sought-after Village Towns! This stunning three-level townhouse offers the perfect blend of style, convenience, and comfort. With engineered hardwood flooring throughout the first two levels, an open-concept kitchen with an inviting island, and two spacious decks (installed in 2020) overlooking a tranquil wooded area, it's an entertainer's paradise.
The upper level features three generously sized bedrooms, including a luxurious primary suite with a walk-in closet, double vanity, and frameless shower. Enjoy added conveniences like a one-car garage with 240 volts installed for EC charging, recent upgrades including a new HVAC (2021) and water heater (2022). Roof is covered by HOA. Close proximity to Regional Parks, Columbia Lakefront, Columbia Mall, Costco, Trader Joe's, Lowe's, Target, and Mom's Organic Market, and many other shopping venues and restaurants. Convenient access to major routes including I-95, Baltimore-Washington Parkway, Route 100, Route 1, Route 175, Route 32, and Route 2.
Move-in ready and located in one of Elkridge's most desirable neighborhoods, this home won't last long—schedule your tour today!
Location
State MD
County Howard
Zoning RESIDENTIAL
Interior
Interior Features Kitchen - Country, Floor Plan - Open, Bathroom - Stall Shower, Bathroom - Tub Shower, Sound System, Recessed Lighting, Kitchen - Island, Pantry, Wood Floors
Hot Water Electric
Heating Forced Air
Cooling Central A/C
Fireplace N
Heat Source Natural Gas
Exterior
Parking Features Covered Parking, Inside Access, Garage Door Opener, Garage - Side Entry
Garage Spaces 1.0
Amenities Available None
Water Access N
Roof Type Architectural Shingle
Accessibility None
Attached Garage 1
Total Parking Spaces 1
Garage Y
Building
Story 3
Foundation Concrete Perimeter
Sewer Public Sewer
Water Public
Architectural Style Colonial
Level or Stories 3
Additional Building Above Grade, Below Grade
New Construction N
Schools
Elementary Schools Ducketts Lane
Middle Schools Thomas Viaduct
High Schools Oakland Mills
School District Howard County Public School System
Others
Pets Allowed N
HOA Fee Include Insurance,Lawn Maintenance,Snow Removal,Trash,Other
Senior Community No
Tax ID 1401321986
Ownership Fee Simple
SqFt Source Estimated
Special Listing Condition Standard
Read Less Info
Want to know what your home might be worth? Contact us for a FREE valuation!

Our team is ready to help you sell your home for the highest possible price ASAP

Bought with Carl Barnes • RLAH @properties
“Molly's job is to find and attract mastery-based agents to the office, protect the culture, and make sure everyone is happy! ”






