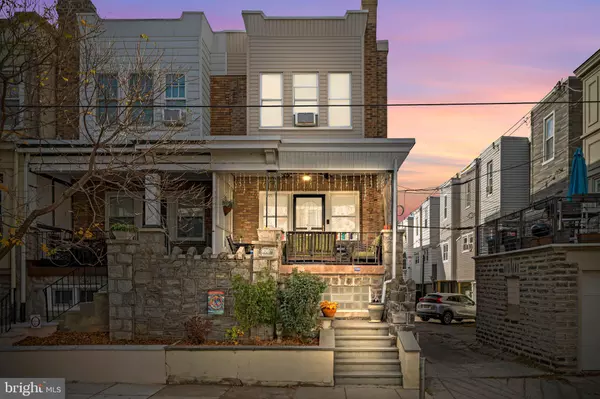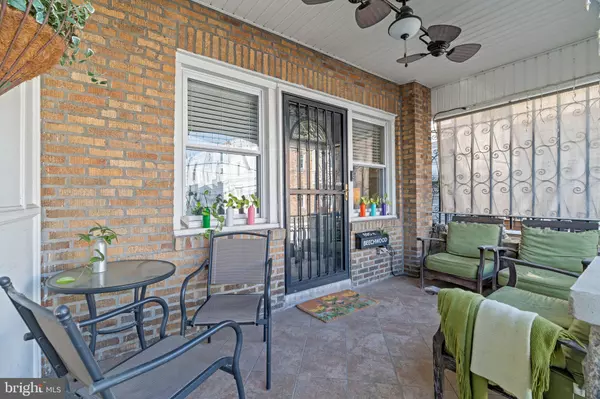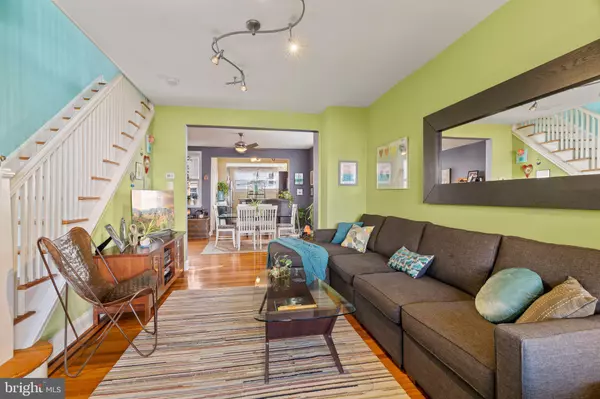$539,000
$539,000
For more information regarding the value of a property, please contact us for a free consultation.
3 Beds
2 Baths
1,500 SqFt
SOLD DATE : 12/20/2024
Key Details
Sold Price $539,000
Property Type Townhouse
Sub Type End of Row/Townhouse
Listing Status Sold
Purchase Type For Sale
Square Footage 1,500 sqft
Price per Sqft $359
Subdivision Art Museum Area
MLS Listing ID PAPH2417828
Sold Date 12/20/24
Style Straight Thru
Bedrooms 3
Full Baths 2
HOA Y/N N
Abv Grd Liv Area 1,200
Originating Board BRIGHT
Year Built 1934
Annual Tax Amount $5,732
Tax Year 2024
Lot Size 949 Sqft
Acres 0.02
Lot Dimensions 15.00 x 63.00
Property Description
Welcome to 890 North Beechwood Street, a lovingly updated end-of-row home nestled on a serene, tree-lined corner lot with coveted garage parking. This exquisite residence offers 3 spacious bedrooms and 2 modern bathrooms, perfectly blending classic charm with contemporary amenities.
As you approach, you're greeted by upgraded, pristine bluestone steps and retaining wall that leads to the coveted covered front porch. This private oasis is perfect for enjoying your morning coffee or an evening glass of wine year-round. Inside, original inlay hardwood floors seamlessly connect the living room, formal dining room, and gourmet kitchen. The open kitchen features a breakfast bar, sleek granite countertops, stunning wood cabinets, and stainless steel appliances, with rear access to a private Trex deck—the only home on the street with such access. The second floor boasts 3 generously sized bedrooms and an updated hall bath with a double vanity.
A finished basement with a full bathroom, ample storage, and additional street parking offer convenience and ease. Situated in the heart of the close-knit Fairmount neighborhood, this home is steps away from museums, Kelly Drive, Schuylkill River Trail, and Center City, as well as local coffee shops, bars, restaurants, and community gardens. Meticulously renovated, this home preserves its historic character while integrating modern comforts. Experience the best of both worlds in this classic Philadelphia gem.
Location
State PA
County Philadelphia
Area 19101 (19101)
Zoning RSA5
Rooms
Basement Fully Finished
Interior
Interior Features Dining Area, Floor Plan - Traditional, Floor Plan - Open, Wood Floors, Kitchen - Island
Hot Water Electric
Heating Forced Air
Cooling Central A/C
Flooring Hardwood
Fireplace N
Heat Source Natural Gas
Exterior
Exterior Feature Porch(es), Deck(s)
Parking Features Basement Garage, Garage - Rear Entry, Inside Access
Garage Spaces 2.0
Water Access N
Accessibility None
Porch Porch(es), Deck(s)
Attached Garage 1
Total Parking Spaces 2
Garage Y
Building
Story 3
Foundation Stone
Sewer Public Sewer
Water Public
Architectural Style Straight Thru
Level or Stories 3
Additional Building Above Grade, Below Grade
New Construction N
Schools
School District Philadelphia City
Others
Senior Community No
Tax ID 151139100
Ownership Fee Simple
SqFt Source Assessor
Special Listing Condition Standard
Read Less Info
Want to know what your home might be worth? Contact us for a FREE valuation!

Our team is ready to help you sell your home for the highest possible price ASAP

Bought with Chuong Van Tran • RE/MAX Access
“Molly's job is to find and attract mastery-based agents to the office, protect the culture, and make sure everyone is happy! ”






