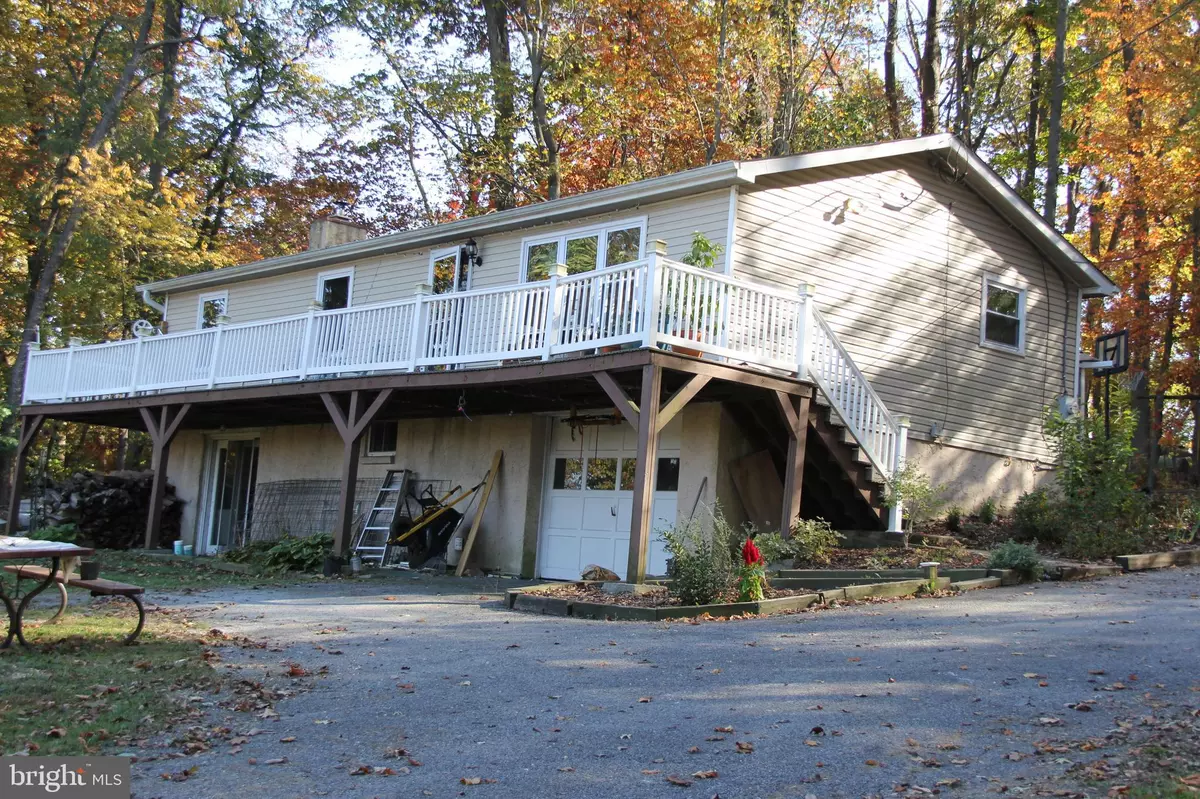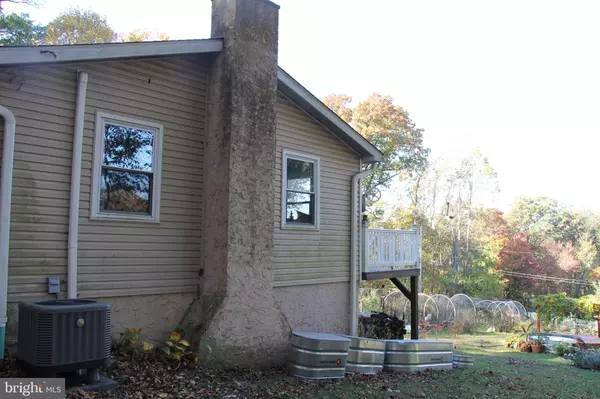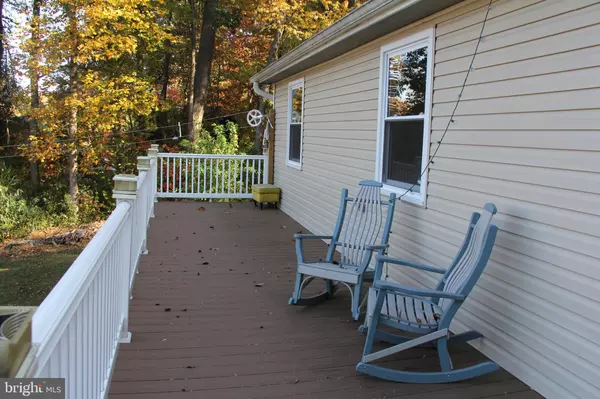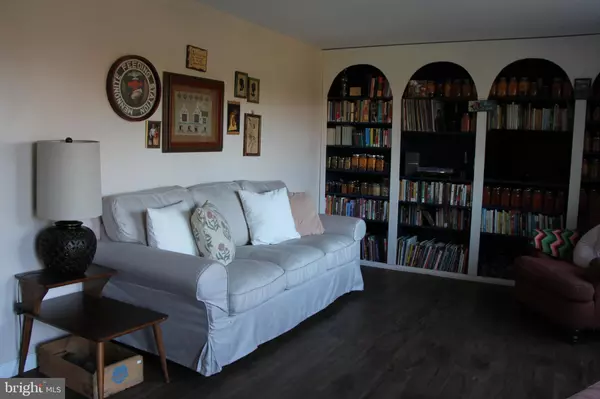$355,000
$377,700
6.0%For more information regarding the value of a property, please contact us for a free consultation.
4 Beds
2 Baths
2,004 SqFt
SOLD DATE : 12/20/2024
Key Details
Sold Price $355,000
Property Type Single Family Home
Sub Type Detached
Listing Status Sold
Purchase Type For Sale
Square Footage 2,004 sqft
Price per Sqft $177
Subdivision Salisbury Twp
MLS Listing ID PALA2059168
Sold Date 12/20/24
Style Ranch/Rambler
Bedrooms 4
Full Baths 2
HOA Y/N N
Abv Grd Liv Area 1,104
Originating Board BRIGHT
Year Built 1976
Annual Tax Amount $3,374
Tax Year 2024
Lot Size 2.100 Acres
Acres 2.1
Lot Dimensions 0.00 x 0.00
Property Description
This privately nestled rural one story is a real opportunity to homestead right in Lancaster County. Live almost entirely off grid as you take advantage of the greenhouse, gardens to harvest your own produce, raise your own chickens and live in pure peace and privacy. Remodeled and upgraded recently inside to provide modern comfort. The main Level has a spacious living room that opens up to a deck that overlooks the property and large garden with irrigation lines installed. All appliances are included along with the washer, dryer, and refrigerator (2023). The Maytag Stainless Steel dishwasher in the garage can be installed once again if desired. Current Sellers preferred the shelving instead. Features Luxury Vinyl Plank Flooring, Granite Counter Tops, New Windows, Newer Roof, Newer HVAC heat pump system with Central Air. Lower level offers daylight walk out and additional Family/Living Room with Fire Place and wood stove leading out to a large Patio. Also included are a large Shed, Trampoline, Chicken Coop with 20+ chickens of the Heritage Variety, a Tree House, and Swing Set in the Trees. Too many amenities to mention! Make your showing appointment now and don't miss this rural gem for your next home!
Location
State PA
County Lancaster
Area Salisbury Twp (10556)
Zoning RESIDENTIAL
Rooms
Basement Improved, Daylight, Full, Interior Access, Outside Entrance, Rear Entrance, Rough Bath Plumb, Walkout Level, Windows
Main Level Bedrooms 3
Interior
Hot Water Electric
Heating Central
Cooling Central A/C
Fireplaces Number 1
Fireplace Y
Heat Source Electric
Exterior
Parking Features Built In, Covered Parking, Garage - Rear Entry, Inside Access, Basement Garage
Garage Spaces 1.0
Utilities Available Cable TV, Sewer Available
Water Access N
View Garden/Lawn, Trees/Woods
Accessibility None
Attached Garage 1
Total Parking Spaces 1
Garage Y
Building
Lot Description Adjoins - Open Space, Cleared, Front Yard, Not In Development, Partly Wooded, Rear Yard, Road Frontage, Rural, Secluded, SideYard(s), Sloping, Trees/Wooded, Vegetation Planting
Story 1
Foundation Block
Sewer Public Sewer
Water Well
Architectural Style Ranch/Rambler
Level or Stories 1
Additional Building Above Grade, Below Grade
New Construction N
Schools
School District Pequea Valley
Others
Pets Allowed Y
Senior Community No
Tax ID 560-68794-0-0000
Ownership Fee Simple
SqFt Source Assessor
Horse Property Y
Special Listing Condition Standard
Pets Allowed No Pet Restrictions
Read Less Info
Want to know what your home might be worth? Contact us for a FREE valuation!

Our team is ready to help you sell your home for the highest possible price ASAP

Bought with Sara Vickers • Coldwell Banker Realty

“Molly's job is to find and attract mastery-based agents to the office, protect the culture, and make sure everyone is happy! ”






