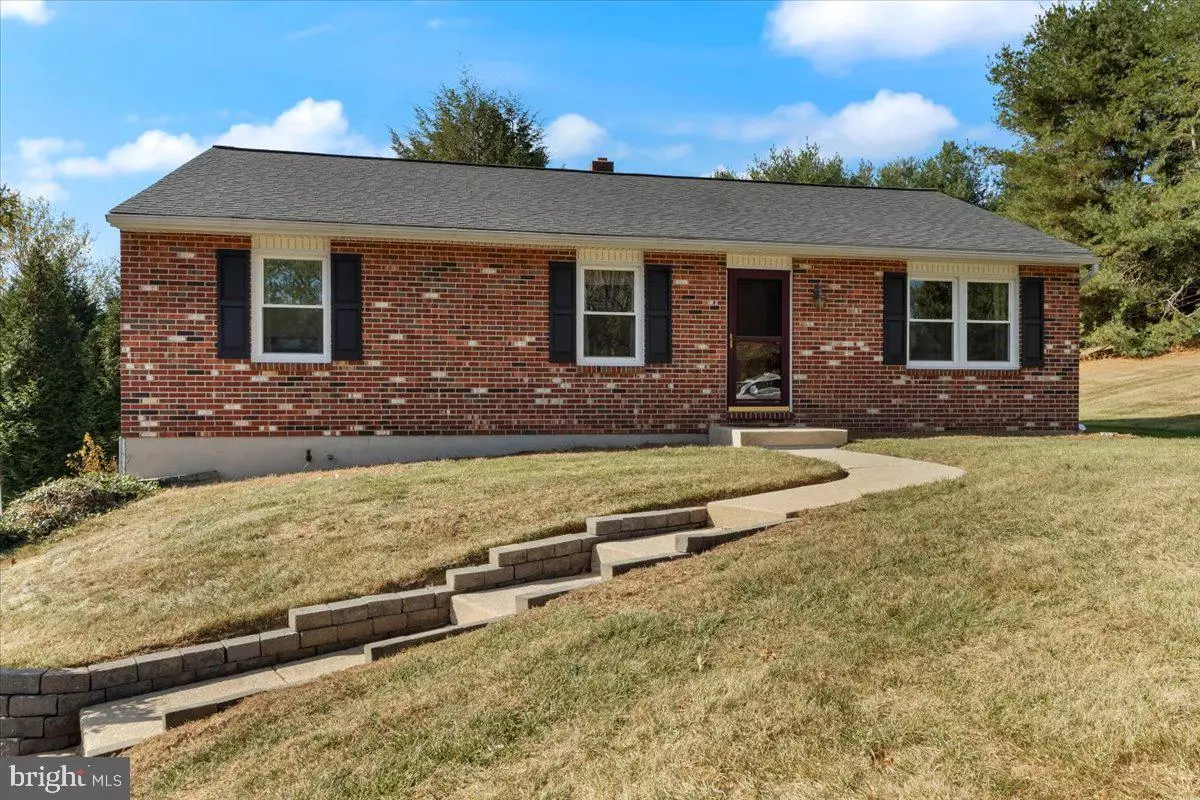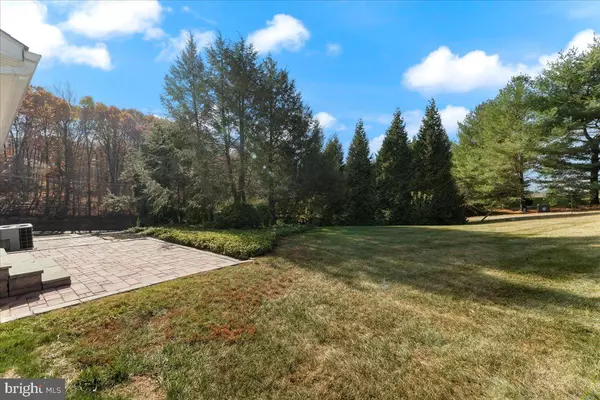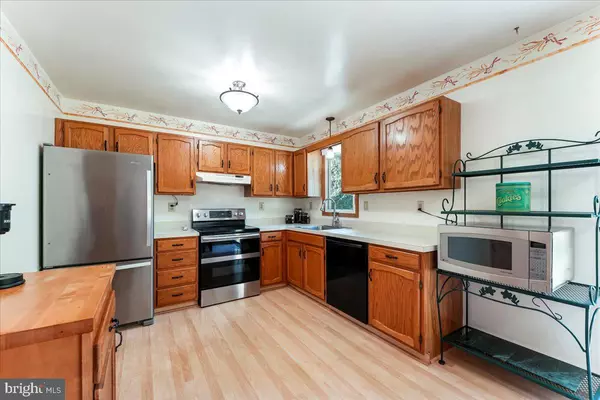$370,000
$350,000
5.7%For more information regarding the value of a property, please contact us for a free consultation.
3 Beds
2 Baths
1,232 SqFt
SOLD DATE : 12/27/2024
Key Details
Sold Price $370,000
Property Type Single Family Home
Sub Type Detached
Listing Status Sold
Purchase Type For Sale
Square Footage 1,232 sqft
Price per Sqft $300
Subdivision Elk Ridge Ests
MLS Listing ID PACT2086770
Sold Date 12/27/24
Style Ranch/Rambler
Bedrooms 3
Full Baths 2
HOA Y/N N
Abv Grd Liv Area 1,232
Originating Board BRIGHT
Year Built 1990
Annual Tax Amount $4,554
Tax Year 2023
Lot Size 1.000 Acres
Acres 1.0
Lot Dimensions 0.00 x 0.00
Property Description
Well maintained ranch style home, on a 1acre lot, has been a one owner home since it was built. Newer double hung windows, siding, insulation, gutters with leaf guard and front and side doors were all updated in 2015. In 2017 a new roof was added to complete the exterior maintenance needs! Inside you will enjoy a living room with ceiling fan and a roomy eat in kitchen- the perfect gathering place in the home. Kitchen features a pantry closet, stainless appliances, that include a Bosch dishwasher, and sliders to a quiet patio—the perfect spot for a morning cup of coffee or summer meals. The primary bedroom is generous sized and features a ceiling fan, 2 roomy closets and a newly painted full bath with a stall shower. 2 additional bedrooms and a hall bath complete the main floor. A large basement, with tall ceiling, allows for your storage needs and space for your laundry area and potential for future expansion. Enjoy this generous sized country lot with great access to route 472 and route 896 for commuting and shopping.
Location
State PA
County Chester
Area East Nottingham Twp (10369)
Zoning I2 LIMITED INDUST
Rooms
Other Rooms Living Room, Primary Bedroom, Bedroom 2, Bedroom 3, Kitchen, Laundry
Basement Garage Access, Partial, Walkout Level
Main Level Bedrooms 3
Interior
Interior Features Carpet, Entry Level Bedroom, Kitchen - Country, Bathroom - Tub Shower, Ceiling Fan(s), Primary Bath(s), Bathroom - Stall Shower
Hot Water Electric
Heating Forced Air
Cooling Central A/C
Equipment Dishwasher, Dryer, Microwave, Oven/Range - Electric, Refrigerator, Washer, Water Heater
Fireplace N
Appliance Dishwasher, Dryer, Microwave, Oven/Range - Electric, Refrigerator, Washer, Water Heater
Heat Source Oil
Laundry Basement
Exterior
Parking Features Basement Garage
Garage Spaces 6.0
Water Access N
Accessibility None
Attached Garage 2
Total Parking Spaces 6
Garage Y
Building
Lot Description Corner
Story 1
Foundation Block, Concrete Perimeter
Sewer On Site Septic
Water Well
Architectural Style Ranch/Rambler
Level or Stories 1
Additional Building Above Grade, Below Grade
New Construction N
Schools
School District Oxford Area
Others
Pets Allowed Y
Senior Community No
Tax ID 69-04 -0025.0100
Ownership Fee Simple
SqFt Source Assessor
Acceptable Financing Cash, Conventional
Listing Terms Cash, Conventional
Financing Cash,Conventional
Special Listing Condition Standard
Pets Allowed No Pet Restrictions
Read Less Info
Want to know what your home might be worth? Contact us for a FREE valuation!

Our team is ready to help you sell your home for the highest possible price ASAP

Bought with Diana V Perez • RE/MAX Excellence - Kennett Square
“Molly's job is to find and attract mastery-based agents to the office, protect the culture, and make sure everyone is happy! ”






