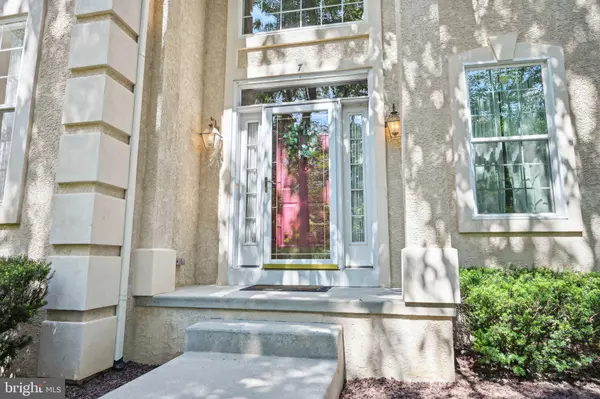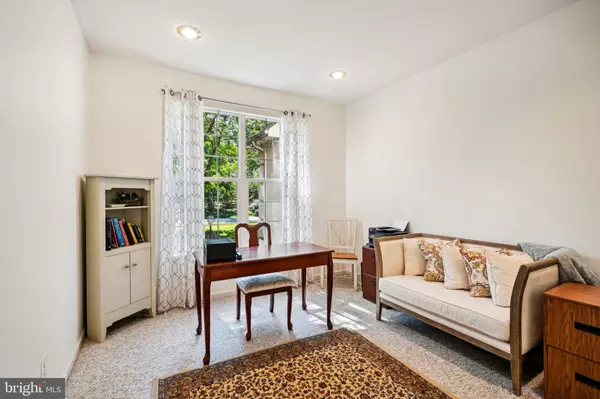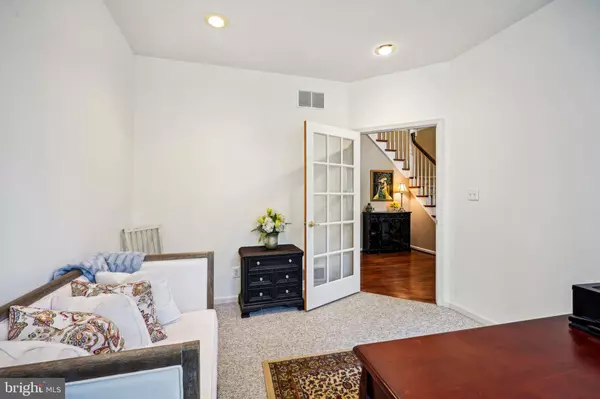$835,500
$795,000
5.1%For more information regarding the value of a property, please contact us for a free consultation.
4 Beds
3 Baths
3,192 SqFt
SOLD DATE : 12/19/2024
Key Details
Sold Price $835,500
Property Type Single Family Home
Sub Type Detached
Listing Status Sold
Purchase Type For Sale
Square Footage 3,192 sqft
Price per Sqft $261
Subdivision Highbridge
MLS Listing ID NJBL2070442
Sold Date 12/19/24
Style Colonial
Bedrooms 4
Full Baths 2
Half Baths 1
HOA Y/N N
Abv Grd Liv Area 3,192
Originating Board BRIGHT
Year Built 1999
Annual Tax Amount $16,371
Tax Year 2023
Lot Size 1.066 Acres
Acres 1.07
Lot Dimensions 0.00 x 0.00
Property Description
Welcome Home to 7 Lowbridge Passage in Highbridge, Medford Township! Step into this beautifully updated and lovingly maintained home that blends modern elegance with classic charm. Situated on a corner lot with professional landscaping, this property has outstanding curb appeal. Entry & Main Living Areas: Two-Story Foyer: Greeted by a grand entrance with a tasteful Palladian window and an impressive staircase with a Juliet-style balcony. Office/Study: Perfect for working from home or quiet study time.Living Room & Dining Room: The formal living room opens to the spacious dining room, ideal for hosting dinner parties of 10 or more guests. Kitchen & Family Room: Updated Kitchen: Features European elegance with stainless steel appliances including a French door refrigerator, gas range, wall oven, and built-in microwave. The large granite-topped island is perfect for food prep or casual dining. Pantry: Built in and Includes pull-out drawers for convenience. Eat-In Area: Sliding doors open to the backyard deck and seamlessly connects to the light-filled family room. Family Room: A dramatic two-story space with 2 tiers of large windows that flood the room with natural light and offer beautiful backyard views. The fireplace offers a cozy space to warm up on cold winter nights. A convenient back staircase to the second floor. Second Floor: Guest Bedrooms & Hall Bath: Features three well-appointed secondary bedrooms and an updated hall bath with a double vanity and newer fixtures. Primary Bedroom Retreat: Includes a spacious walk-in closet and a luxurious ensuite bath with a dual vanity, large corner soaking tub, and separate walk-in shower. Finished Basement: Great Room: Includes a snack bar with a sink, perfect for movie nights or game days. Exercise Room & Playroom/Craft Room: Offers flexibility with two large closets for storage. (The closet shelving shown in the photos are virtually staged). Unfinished Storage/Utility Room: Ideal for a workbench or additional storage needs. Outdoor Living:Backyard Deck: Recently power-washed and sealed. Plenty of room for a BBQ grill and seating area. Screened Gazebo: Perfect for al fresco dining and relaxation. Motion lights, cable, and electrical outlets. Spacious Yard: Fully fenced and includes room for gardening, entertaining, and has a fire pit for summer evenings. An irrigation system front and back keeps the yards looking their finest. Additional Features: Powder Bath: Conveniently located off the kitchen. Laundry/Mudroom: Equipped with front-load washer and dryer included in the sale, and a large closet for outerwear.. Three-Car Garage: With the convenience of overhead power garage doors provides ample space for your vehicles, bicycles, trash bins. Overall impression: With its tasteful, neutral design and thoughtful updates, this home is a must-see. Make sure to add 7 Lowbridge Passage to your list and experience all that it has to offer!
Location
State NJ
County Burlington
Area Medford Twp (20320)
Zoning RGD1
Direction South
Rooms
Other Rooms Living Room, Dining Room, Primary Bedroom, Bedroom 2, Bedroom 3, Bedroom 4, Kitchen, Game Room, Family Room, Foyer, Study, Exercise Room, Great Room, Laundry, Storage Room, Bathroom 2, Primary Bathroom
Basement Fully Finished
Interior
Interior Features Attic, Breakfast Area
Hot Water Natural Gas
Heating Forced Air
Cooling Central A/C
Flooring Hardwood, Carpet, Ceramic Tile
Fireplaces Number 1
Fireplace Y
Heat Source Natural Gas
Laundry Main Floor, Washer In Unit, Dryer In Unit
Exterior
Parking Features Inside Access, Garage Door Opener, Garage - Side Entry
Garage Spaces 7.0
Utilities Available Cable TV, Natural Gas Available
Water Access N
View Trees/Woods
Roof Type Shingle
Accessibility Other
Attached Garage 3
Total Parking Spaces 7
Garage Y
Building
Story 2
Foundation Concrete Perimeter
Sewer Septic Exists
Water Public
Architectural Style Colonial
Level or Stories 2
Additional Building Above Grade, Below Grade
New Construction N
Schools
School District Medford Township Public Schools
Others
Pets Allowed Y
Senior Community No
Tax ID 20-06501 02-00009
Ownership Fee Simple
SqFt Source Assessor
Acceptable Financing Cash, Conventional
Listing Terms Cash, Conventional
Financing Cash,Conventional
Special Listing Condition Standard
Pets Allowed No Pet Restrictions
Read Less Info
Want to know what your home might be worth? Contact us for a FREE valuation!

Our team is ready to help you sell your home for the highest possible price ASAP

Bought with Jonathan M Cohen • Keller Williams - Main Street
“Molly's job is to find and attract mastery-based agents to the office, protect the culture, and make sure everyone is happy! ”






