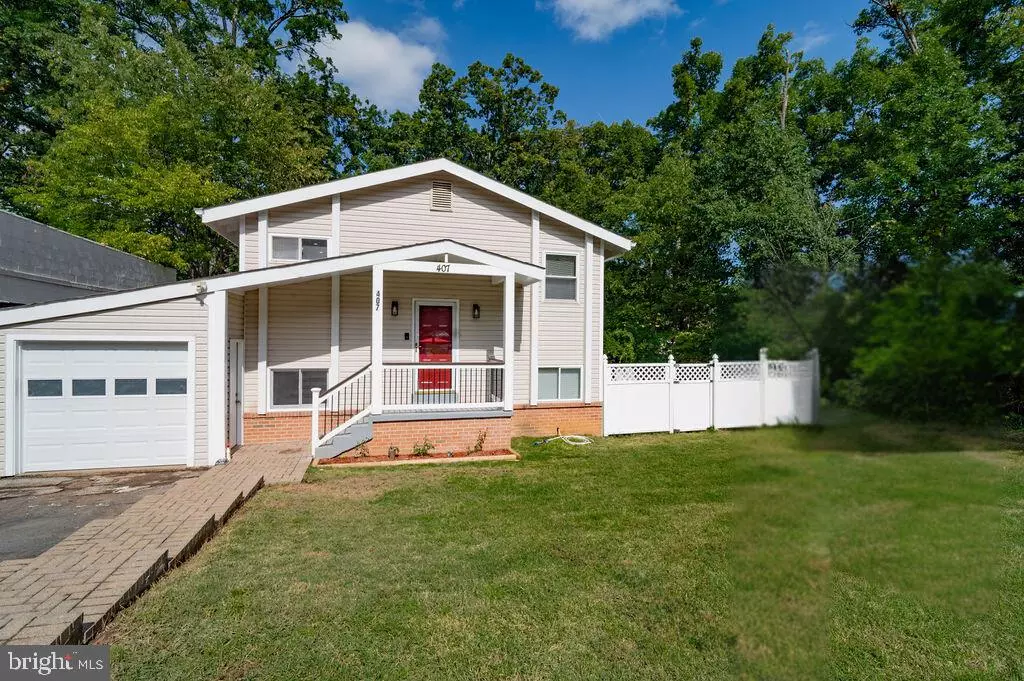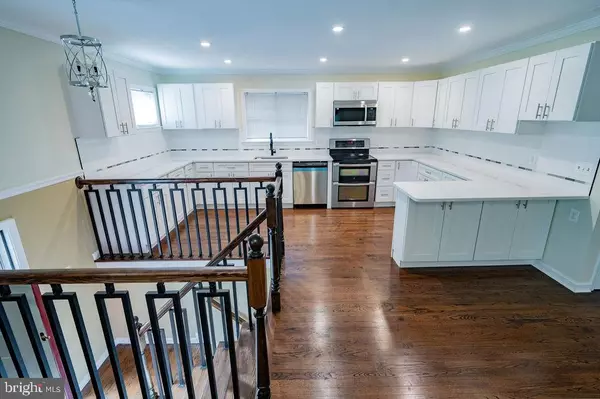$625,000
$625,000
For more information regarding the value of a property, please contact us for a free consultation.
4 Beds
2 Baths
1,738 SqFt
SOLD DATE : 12/20/2024
Key Details
Sold Price $625,000
Property Type Single Family Home
Sub Type Detached
Listing Status Sold
Purchase Type For Sale
Square Footage 1,738 sqft
Price per Sqft $359
Subdivision Sterling
MLS Listing ID VALO2080926
Sold Date 12/20/24
Style Split Foyer
Bedrooms 4
Full Baths 2
HOA Fees $25/ann
HOA Y/N Y
Abv Grd Liv Area 988
Originating Board BRIGHT
Year Built 1976
Annual Tax Amount $4,581
Tax Year 2024
Lot Size 5,227 Sqft
Acres 0.12
Property Description
Introducing a charming, newly-listed family abode nestled in the heart of Sterling that is ready to start its next chapter with you. This lovely home boasts four bedrooms and two well-appointed bathrooms.
Stepping inside, you will be welcomed by a warm and inviting atmosphere, encompassed by 1738 square feet of well-maintained living space. The heart of the home features a delightful new kitchen, perfect for morning coffees or hosting dinner with friends. During cooler evenings, the fireplace beckons you to curl up with a good book or a favorite movie. This home isn't just a place to rest your head; the basement offers endless possibilities whether a charming and very spacious family room or even a recreational room, giving you the freedom to craft your ideal living space.
Envision your life unfolding in this serene environment, where every day feels like a walk in the park—quite literally! Situated near Claude Moore Park and the hustle and bustle of Herndon Parkway, outdoor enthusiasts and commuters alike will find this location perfect.
Community features abound with educational institutions like Park View High School just a stone's throw away. For your shopping needs, Safeway is merely minutes from your doorstep, ensuring that your pantry is always stocked.
The owner has made updates and renovations, ensuring that you can unpack and enjoy from day one. Whether you're a growing family or someone looking to plant roots in a friendly neighborhood, this house promises to be a place you'd be proud to call home. So, are you ready to make your move?
Location
State VA
County Loudoun
Zoning PDH3
Rooms
Basement Full
Main Level Bedrooms 3
Interior
Interior Features Kitchen - Table Space, Wood Floors, Ceiling Fan(s)
Hot Water Electric
Heating Heat Pump(s)
Cooling Central A/C
Fireplaces Number 1
Equipment Dishwasher, Disposal, Dryer, Refrigerator, Washer, Stove, Built-In Microwave
Fireplace Y
Appliance Dishwasher, Disposal, Dryer, Refrigerator, Washer, Stove, Built-In Microwave
Heat Source Electric
Exterior
Parking Features Garage Door Opener
Garage Spaces 2.0
Utilities Available Electric Available, Sewer Available, Water Available
Water Access N
View Garden/Lawn, Trees/Woods
Roof Type Asphalt
Accessibility Level Entry - Main
Road Frontage City/County
Attached Garage 1
Total Parking Spaces 2
Garage Y
Building
Story 2
Foundation Other
Sewer Public Sewer
Water Public
Architectural Style Split Foyer
Level or Stories 2
Additional Building Above Grade, Below Grade
Structure Type Paneled Walls
New Construction N
Schools
School District Loudoun County Public Schools
Others
Pets Allowed Y
Senior Community No
Tax ID 022389195000
Ownership Fee Simple
SqFt Source Assessor
Acceptable Financing Cash, Conventional, FHA, VA
Listing Terms Cash, Conventional, FHA, VA
Financing Cash,Conventional,FHA,VA
Special Listing Condition Standard
Pets Allowed No Pet Restrictions
Read Less Info
Want to know what your home might be worth? Contact us for a FREE valuation!

Our team is ready to help you sell your home for the highest possible price ASAP

Bought with Johanna E Hernandez • RE/MAX One Solutions
“Molly's job is to find and attract mastery-based agents to the office, protect the culture, and make sure everyone is happy! ”






