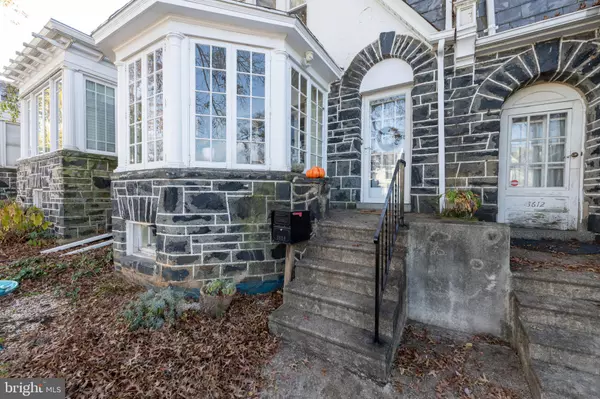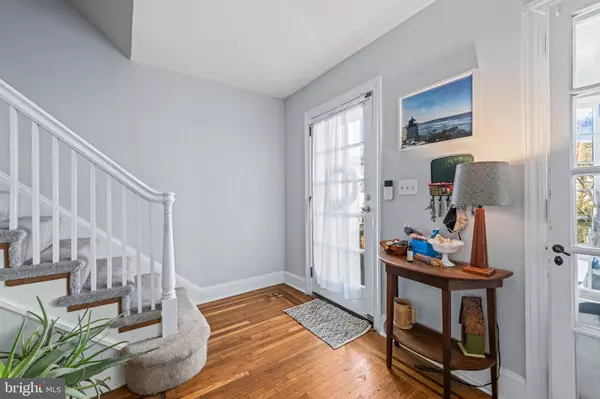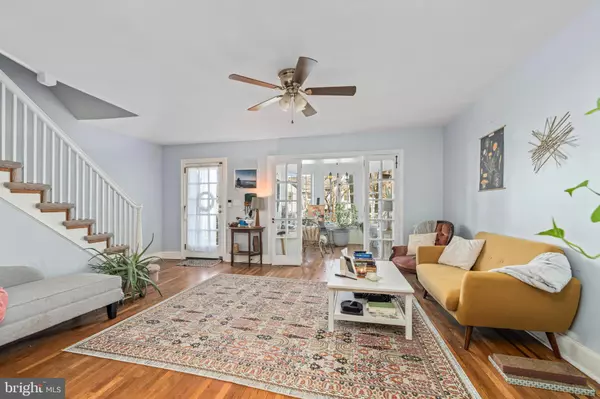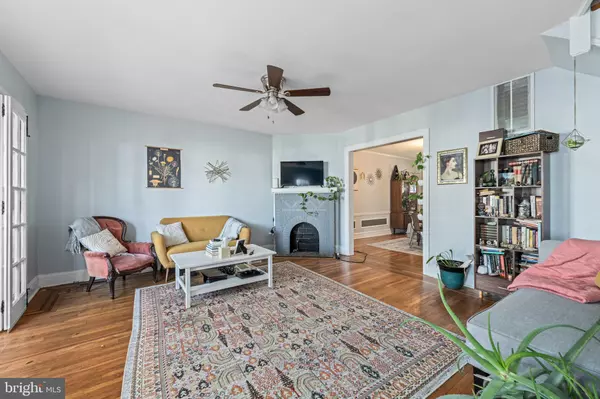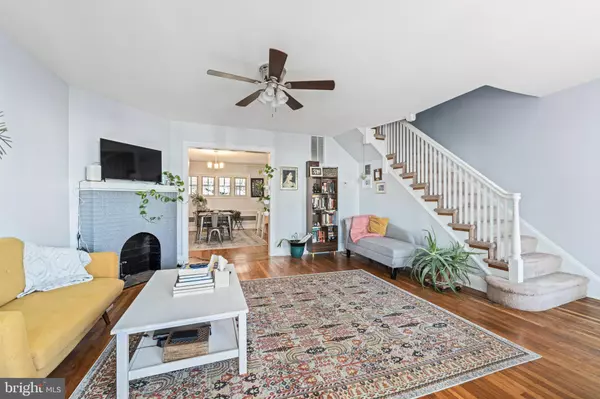$310,000
$260,000
19.2%For more information regarding the value of a property, please contact us for a free consultation.
3 Beds
2 Baths
1,700 SqFt
SOLD DATE : 12/23/2024
Key Details
Sold Price $310,000
Property Type Townhouse
Sub Type Interior Row/Townhouse
Listing Status Sold
Purchase Type For Sale
Square Footage 1,700 sqft
Price per Sqft $182
Subdivision Ednor Gardens Historic District
MLS Listing ID MDBA2147168
Sold Date 12/23/24
Style Colonial
Bedrooms 3
Full Baths 1
Half Baths 1
HOA Y/N N
Abv Grd Liv Area 1,360
Originating Board BRIGHT
Year Built 1928
Annual Tax Amount $5,445
Tax Year 2024
Property Description
Coveted front sunroom Tudor in the charming Ednor Gardens neighborhood! Fully renovated in 2017, this beautiful home retains many of the architectural details from the 1920's while incorporating the flow and open plan that we desire now. Original hardwood floors are in excellent condition, the sunroom is bright and sunny and can be closed off from the living room with its French doors. The living room is cozy with its decorative fireplace, and opens to the combined dining room/kitchen. The kitchen is a cook's dream! A large island, loads of cabinets with granite countertops, stainless steel appliances. Recessed and pendant lighting gives you lots of options, whether cooking or entertaining. A porch runs the entire width of the house and is accessed from the kitchen/dining room. On the second floor you will find three large bedrooms and a fully renovated full bath. The lower level has a half bath, a room that the current owners use as a gym, storage, and access to the 1-car garage. Additional parking is available in the driveway. The house even has a new roof! Located on a quiet street, yet a quick walk to the Weinberg YMCA, Lake Montebello, the Waverly library, and the popular Saturday Waverly Farmers' Market. Close to Johns Hopkins University, Union Memorial Hospital, and Morgan State University. This house is truly a gem!
Location
State MD
County Baltimore City
Zoning R-6
Rooms
Other Rooms Living Room, Dining Room, Bedroom 2, Bedroom 3, Kitchen, Bedroom 1, Sun/Florida Room, Other, Utility Room
Basement Connecting Stairway, Outside Entrance, Rear Entrance, Daylight, Partial, Full, Partially Finished
Interior
Interior Features Breakfast Area, Combination Kitchen/Dining, Kitchen - Island
Hot Water Natural Gas
Heating Forced Air
Cooling Central A/C
Fireplaces Number 1
Fireplaces Type Non-Functioning
Equipment Dishwasher, Disposal, Dryer, Exhaust Fan, Microwave, Refrigerator, Stove, Washer
Fireplace Y
Appliance Dishwasher, Disposal, Dryer, Exhaust Fan, Microwave, Refrigerator, Stove, Washer
Heat Source Natural Gas
Exterior
Exterior Feature Porch(es)
Parking Features Garage - Rear Entry, Basement Garage, Inside Access
Garage Spaces 1.0
Water Access N
Accessibility None
Porch Porch(es)
Attached Garage 1
Total Parking Spaces 1
Garage Y
Building
Story 3
Foundation Stone
Sewer Public Sewer
Water Public
Architectural Style Colonial
Level or Stories 3
Additional Building Above Grade, Below Grade
New Construction N
Schools
School District Baltimore City Public Schools
Others
Senior Community No
Tax ID 0309213984 015
Ownership Fee Simple
SqFt Source Estimated
Special Listing Condition Standard
Read Less Info
Want to know what your home might be worth? Contact us for a FREE valuation!

Our team is ready to help you sell your home for the highest possible price ASAP

Bought with Mark S Lee • Cummings & Co. Realtors
“Molly's job is to find and attract mastery-based agents to the office, protect the culture, and make sure everyone is happy! ”


