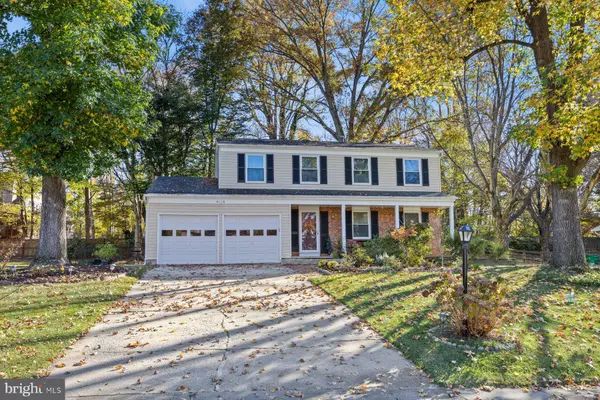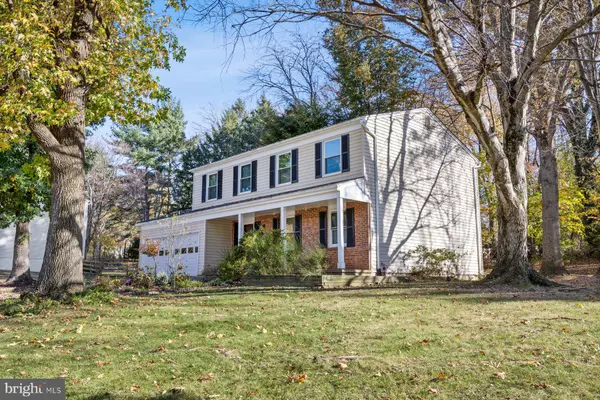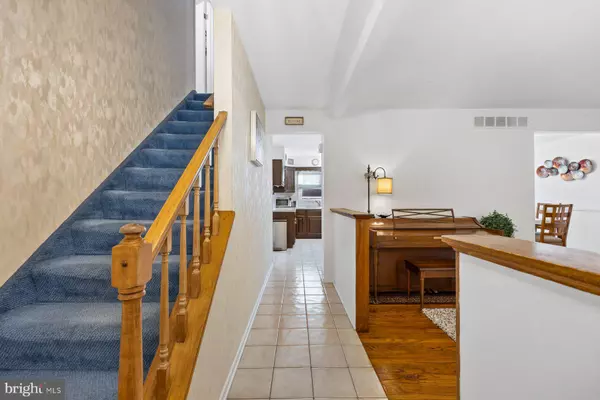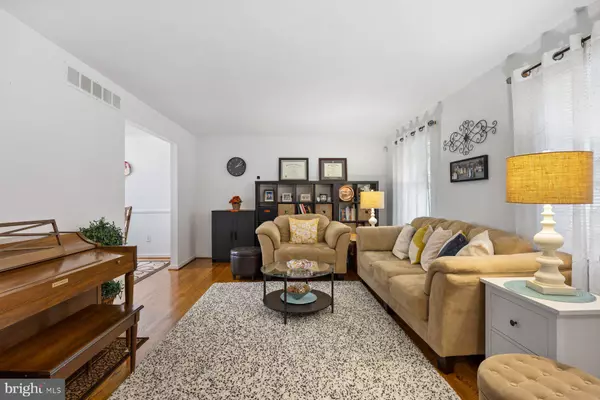$560,000
$550,000
1.8%For more information regarding the value of a property, please contact us for a free consultation.
4 Beds
3 Baths
2,292 SqFt
SOLD DATE : 12/23/2024
Key Details
Sold Price $560,000
Property Type Single Family Home
Sub Type Detached
Listing Status Sold
Purchase Type For Sale
Square Footage 2,292 sqft
Price per Sqft $244
Subdivision Stevens Forest
MLS Listing ID MDHW2046192
Sold Date 12/23/24
Style Colonial
Bedrooms 4
Full Baths 2
Half Baths 1
HOA Fees $116/mo
HOA Y/N Y
Abv Grd Liv Area 1,940
Originating Board BRIGHT
Year Built 1971
Annual Tax Amount $7,341
Tax Year 2024
Lot Size 0.356 Acres
Acres 0.36
Property Description
PRICE SLASHED $50,000
Charming Colonial in the Heart of Oakland Mills
Welcome to this beautifully maintained, spacious Colonial home in the highly sought-after Stevens Forest neighborhood! Offering over 2,600 square feet, this 4-bedroom 2.5 bath gem perfectly blends classic design with modern convenience.
Step inside to find a well-loved and meticulously cared-for home, featuring recent updates like a newer hot water heater. The layout is ideal for both everyday living and entertaining, with generous living spaces and abundant natural light.
Outdoors, enjoy relaxing on the front porch or entertain on the back shaded patio that offers a fire pit, privacy and tranquility. You'll have easy access to the new, vibrant Merriweather District, the Columbia Lakefront and Mall, and Columbia's extensive 114 mile trail system.
Living here means enjoying the full range of Columbia Association amenities, from recreational facilities to pools, fitness centers, and more. This home is not only a lovely residence but also an invitation to experience the best of Columbia's vibrant, active lifestyle.
Home warranty offered to cover buyer one year following settlement.
Come see why this Stevens Forest gem is the perfect place to call home!
Location
State MD
County Howard
Zoning NT
Rooms
Other Rooms Living Room, Dining Room, Primary Bedroom, Bedroom 2, Bedroom 3, Bedroom 4, Kitchen, Game Room, Family Room
Basement Other
Interior
Interior Features Family Room Off Kitchen, Kitchen - Table Space, Dining Area, Kitchen - Eat-In, Primary Bath(s), Built-Ins, Chair Railings, Window Treatments, Laundry Chute, Wood Floors, Floor Plan - Traditional
Hot Water Natural Gas
Heating Forced Air
Cooling Ceiling Fan(s), Central A/C
Fireplaces Number 1
Fireplace Y
Heat Source Natural Gas
Exterior
Exterior Feature Patio(s)
Parking Features Covered Parking
Garage Spaces 2.0
Water Access N
Accessibility None
Porch Patio(s)
Attached Garage 2
Total Parking Spaces 2
Garage Y
Building
Story 3
Foundation Block
Sewer Public Sewer
Water Public
Architectural Style Colonial
Level or Stories 3
Additional Building Above Grade, Below Grade
New Construction N
Schools
School District Howard County Public School System
Others
Senior Community No
Tax ID 1416067202
Ownership Fee Simple
SqFt Source Assessor
Special Listing Condition Standard
Read Less Info
Want to know what your home might be worth? Contact us for a FREE valuation!

Our team is ready to help you sell your home for the highest possible price ASAP

Bought with D. Eric Coaxum • RE/MAX Advantage Realty
“Molly's job is to find and attract mastery-based agents to the office, protect the culture, and make sure everyone is happy! ”






