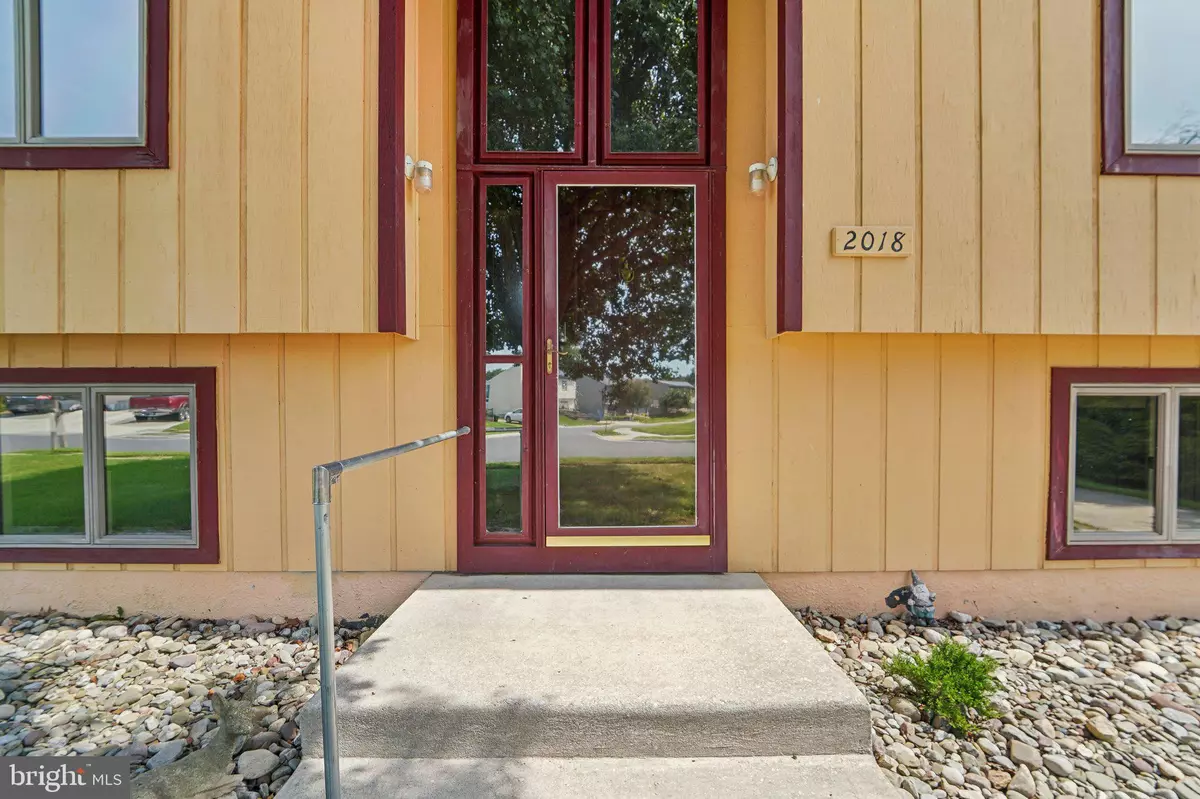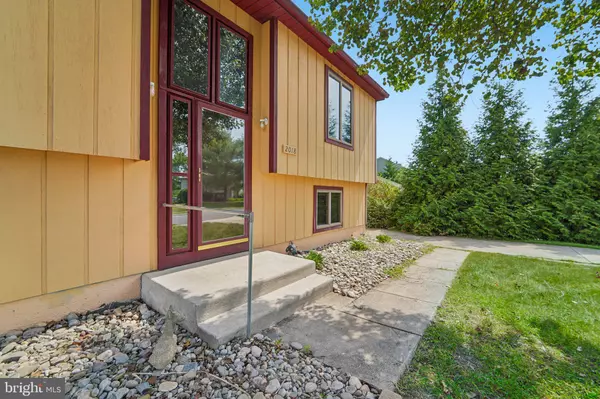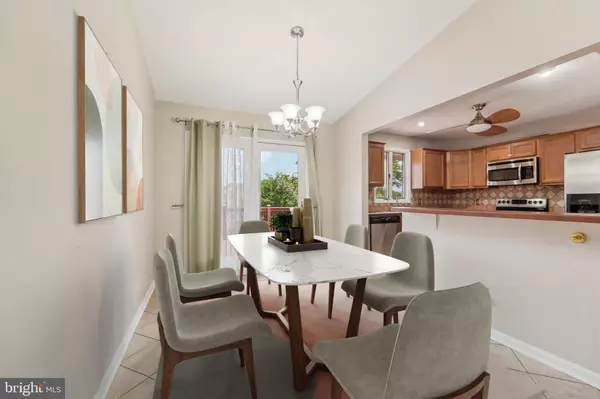$355,000
$354,900
For more information regarding the value of a property, please contact us for a free consultation.
4 Beds
2 Baths
1,330 SqFt
SOLD DATE : 12/23/2024
Key Details
Sold Price $355,000
Property Type Single Family Home
Sub Type Detached
Listing Status Sold
Purchase Type For Sale
Square Footage 1,330 sqft
Price per Sqft $266
Subdivision Sue Creek Landing
MLS Listing ID MDBC2100124
Sold Date 12/23/24
Style Split Foyer
Bedrooms 4
Full Baths 2
HOA Fees $10/ann
HOA Y/N Y
Abv Grd Liv Area 930
Originating Board BRIGHT
Year Built 1993
Annual Tax Amount $2,815
Tax Year 2024
Lot Size 8,096 Sqft
Acres 0.19
Lot Dimensions 1.00 x
Property Description
Welcome to this well-maintained 4-bedroom split-level home, offering an open-concept floor plan and delightful features throughout. The main level boasts a bright and airy kitchen with a double sink and a bi-level countertop perfect for barstool seating. The adjacent dining area provides easy access to a spacious deck with waterview, making it ideal for outdoor dining and relaxation.
The main level includes two comfortable bedrooms and a full bath. The finished lower level features an additional bedroom, a full bath, and a versatile area that can serve as a fourth bedroom, home office, or den. This level also offers an unfinished area for storage and convenient walkout access to a large, fenced backyard.
Located within walking distance to the community park and boat ramp/pier, this home is perfect for those who love outdoor activities.
Don't miss your chance to own this wonderful home!
Location
State MD
County Baltimore
Zoning RESIDENTIAL
Rooms
Other Rooms Living Room, Dining Room, Primary Bedroom, Bedroom 2, Bedroom 3, Kitchen, Family Room
Basement Outside Entrance, Full, Walkout Stairs
Interior
Interior Features Breakfast Area, Dining Area, Floor Plan - Traditional
Hot Water Electric
Heating Forced Air, Heat Pump(s)
Cooling Central A/C
Fireplace N
Window Features Double Pane,Screens
Heat Source Electric
Exterior
Exterior Feature Deck(s)
Fence Rear
Amenities Available Pier/Dock
Water Access Y
View Water
Roof Type Fiberglass
Accessibility None
Porch Deck(s)
Garage N
Building
Lot Description Landscaping, Premium
Story 2
Foundation Other
Sewer Public Sewer
Water Public
Architectural Style Split Foyer
Level or Stories 2
Additional Building Above Grade, Below Grade
New Construction N
Schools
School District Baltimore County Public Schools
Others
HOA Fee Include None
Senior Community No
Tax ID 04151900004124
Ownership Fee Simple
SqFt Source Assessor
Special Listing Condition Standard
Read Less Info
Want to know what your home might be worth? Contact us for a FREE valuation!

Our team is ready to help you sell your home for the highest possible price ASAP

Bought with Carlos Contreras • Caprika Realty
“Molly's job is to find and attract mastery-based agents to the office, protect the culture, and make sure everyone is happy! ”






