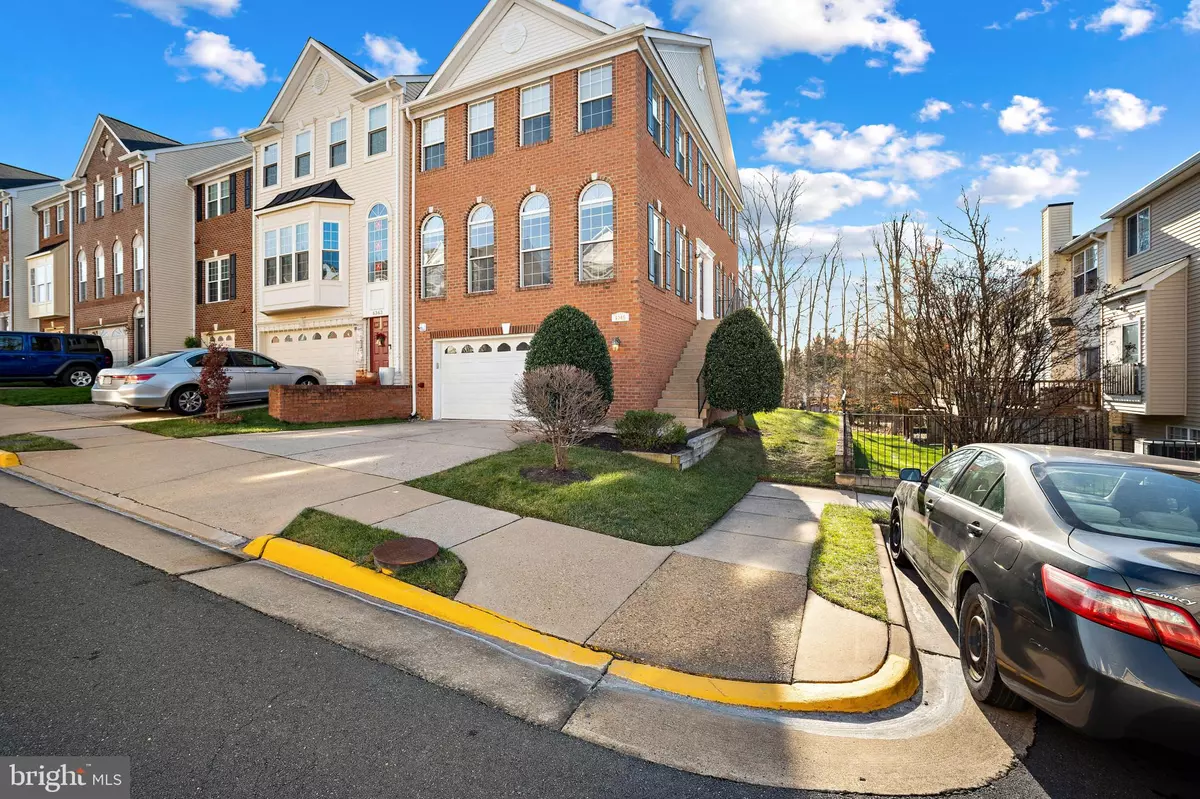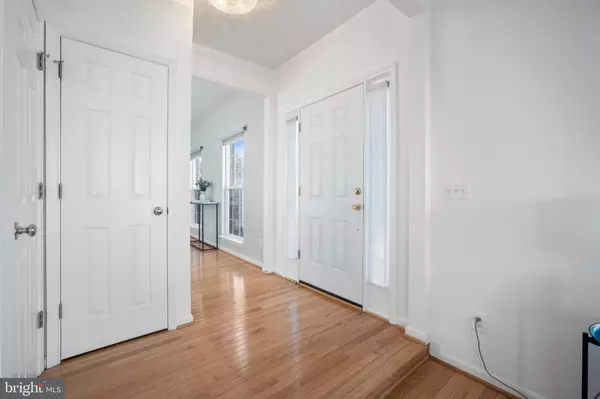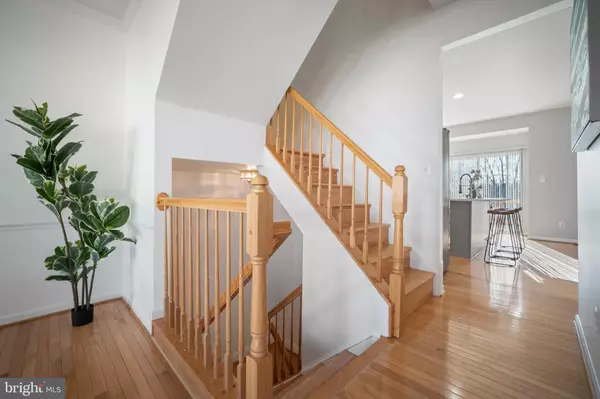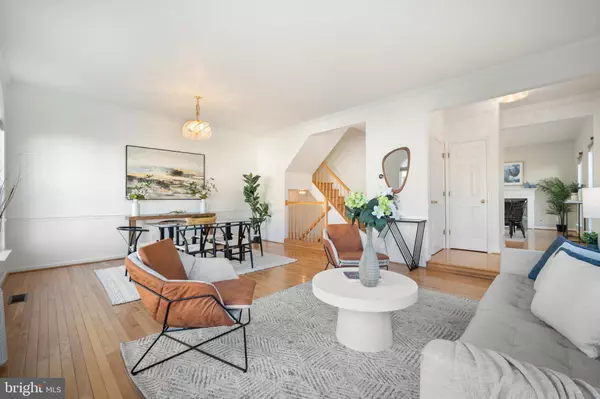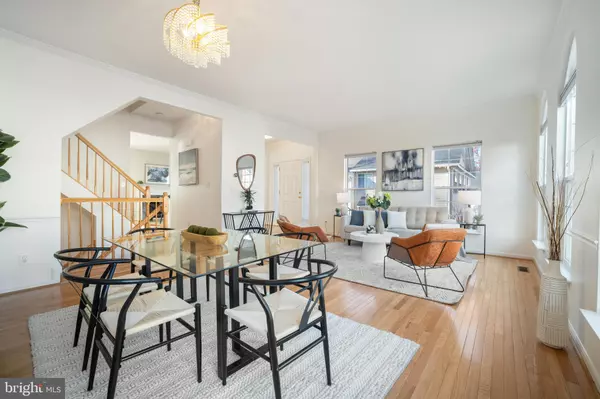$785,000
$769,000
2.1%For more information regarding the value of a property, please contact us for a free consultation.
3 Beds
3 Baths
2,102 SqFt
SOLD DATE : 12/23/2024
Key Details
Sold Price $785,000
Property Type Townhouse
Sub Type End of Row/Townhouse
Listing Status Sold
Purchase Type For Sale
Square Footage 2,102 sqft
Price per Sqft $373
Subdivision Kenwood Townes
MLS Listing ID VAFX2212002
Sold Date 12/23/24
Style Other
Bedrooms 3
Full Baths 2
Half Baths 1
HOA Fees $123/qua
HOA Y/N Y
Abv Grd Liv Area 1,684
Originating Board BRIGHT
Year Built 1999
Annual Tax Amount $7,363
Tax Year 2024
Lot Size 2,669 Sqft
Acres 0.06
Property Description
Homeowner's dream location in Kenwood Townes West Springfield community. Beautiful 3 bdrms 2.5 baths, spacious open floor plan, hardwd flrs, all brick end unit townhome. Spacious Master bedroom with vaulted ceilings, updated master bathroom with separate shower and soaking tub. Lots of storage and space. Laundry's upper level. Open kitchen, white cabinets, brand new SS LG Thin Q appliances. Quartz counter tops, island , fireplace. Work station desk. LR, DR. Rear deck backs to trees with 2 car garage and plenty of guest parking. Roof is 4 years old, HVAC less than 2 years old. .Excellent location and schools! Walking distance to Old Keene Mill Center with Trader Joe's , restaurants and shops.
Location
State VA
County Fairfax
Zoning 180
Rooms
Other Rooms Living Room, Kitchen, Family Room, Recreation Room
Basement Daylight, Full, Fully Finished, Rough Bath Plumb, Walkout Level, Windows, Rear Entrance, Garage Access
Interior
Interior Features Breakfast Area, Floor Plan - Open, Kitchen - Eat-In, Kitchen - Island, Kitchen - Table Space, Pantry, Walk-in Closet(s), Window Treatments, Wood Floors, Other
Hot Water Natural Gas
Heating Central
Cooling Central A/C
Flooring Hardwood, Carpet, Ceramic Tile
Fireplaces Number 1
Fireplaces Type Gas/Propane, Stone
Equipment Built-In Microwave, Dishwasher, Disposal, Dryer, Dryer - Electric, Microwave, Washer, Water Heater, Refrigerator
Fireplace Y
Appliance Built-In Microwave, Dishwasher, Disposal, Dryer, Dryer - Electric, Microwave, Washer, Water Heater, Refrigerator
Heat Source Natural Gas
Laundry Has Laundry, Upper Floor, Washer In Unit, Dryer In Unit
Exterior
Exterior Feature Balcony, Deck(s), Patio(s), Brick, Roof
Parking Features Garage Door Opener, Additional Storage Area, Garage - Front Entry
Garage Spaces 4.0
Utilities Available Cable TV Available, Electric Available, Natural Gas Available, Water Available
Water Access N
View Trees/Woods
Roof Type Asphalt
Accessibility Kitchen Mod
Porch Balcony, Deck(s), Patio(s), Brick, Roof
Attached Garage 2
Total Parking Spaces 4
Garage Y
Building
Story 3
Foundation Concrete Perimeter
Sewer Public Sewer
Water Public
Architectural Style Other
Level or Stories 3
Additional Building Above Grade, Below Grade
New Construction N
Schools
Elementary Schools Rolling Valley
Middle Schools Irving
High Schools West Springfield
School District Fairfax County Public Schools
Others
Pets Allowed Y
HOA Fee Include Common Area Maintenance,Snow Removal,Trash
Senior Community No
Tax ID 0793 35 0014A
Ownership Fee Simple
SqFt Source Assessor
Acceptable Financing Conventional, FHA, VA, VHDA, Private, Cash
Listing Terms Conventional, FHA, VA, VHDA, Private, Cash
Financing Conventional,FHA,VA,VHDA,Private,Cash
Special Listing Condition Standard
Pets Allowed No Pet Restrictions
Read Less Info
Want to know what your home might be worth? Contact us for a FREE valuation!

Our team is ready to help you sell your home for the highest possible price ASAP

Bought with Unrepresented Buyer • Unrepresented Buyer Office
“Molly's job is to find and attract mastery-based agents to the office, protect the culture, and make sure everyone is happy! ”

