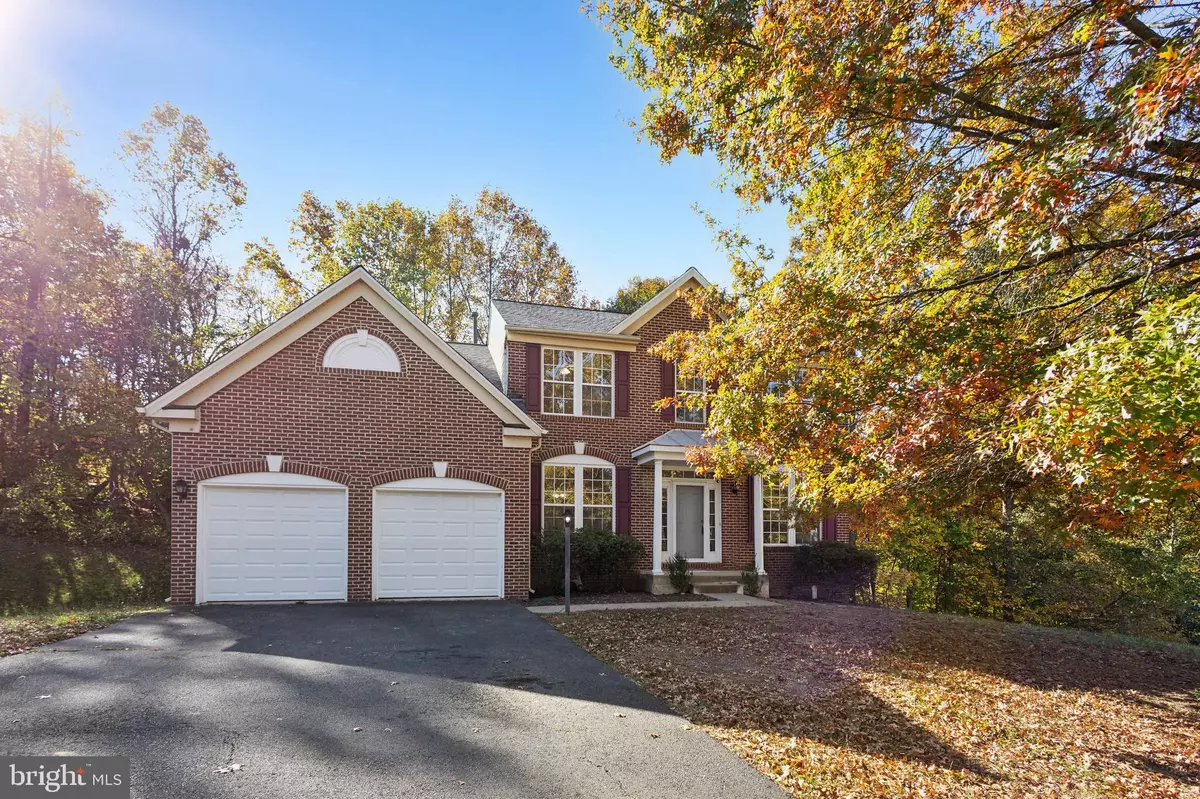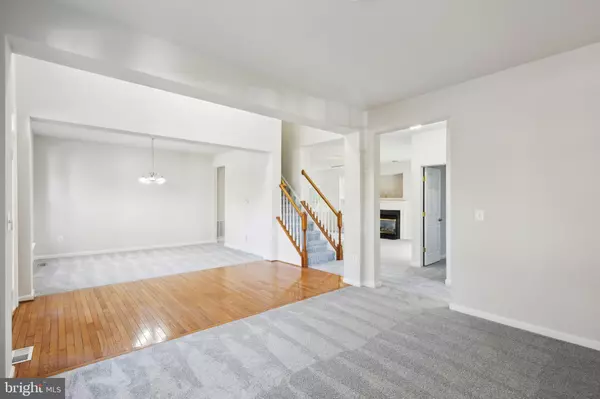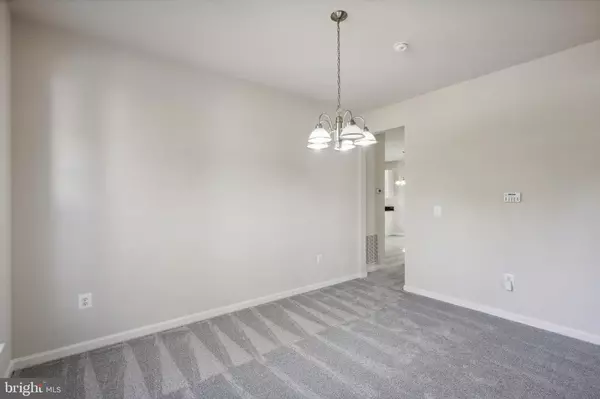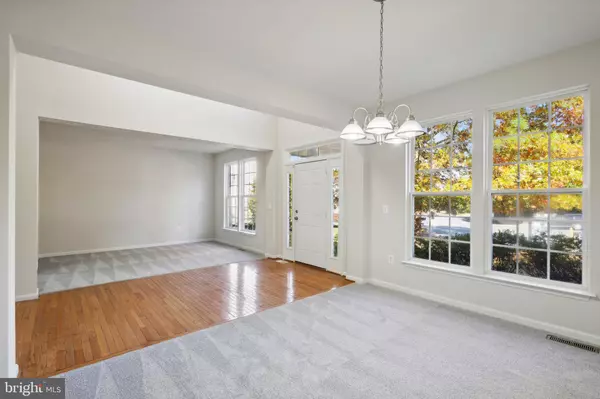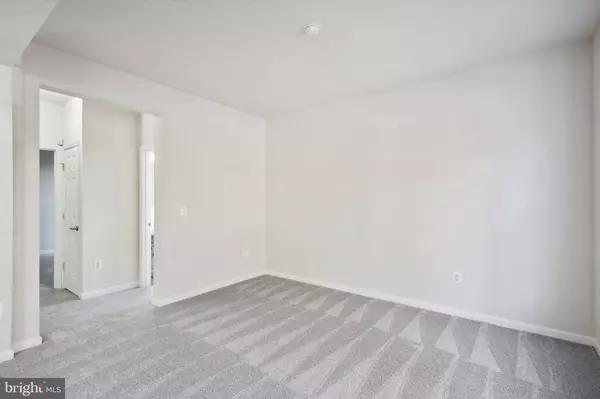$737,500
$750,000
1.7%For more information regarding the value of a property, please contact us for a free consultation.
5 Beds
4 Baths
3,587 SqFt
SOLD DATE : 12/23/2024
Key Details
Sold Price $737,500
Property Type Single Family Home
Sub Type Detached
Listing Status Sold
Purchase Type For Sale
Square Footage 3,587 sqft
Price per Sqft $205
Subdivision Cardinal Glen
MLS Listing ID VAPW2080618
Sold Date 12/23/24
Style Colonial
Bedrooms 5
Full Baths 3
Half Baths 1
HOA Fees $40/ann
HOA Y/N Y
Abv Grd Liv Area 2,432
Originating Board BRIGHT
Year Built 1999
Annual Tax Amount $6,378
Tax Year 2022
Lot Size 0.277 Acres
Acres 0.28
Property Description
Discover serenity and space in this grand three-level, four-bedroom single-family home nestled on a peaceful cul-de-sac surrounded by lush woods. Boasting three finished levels and plentiful natural light, this residence offers both elegance and practicality. The main level is the hub of the home with the living, dining rooms, office, and kitchen. The spacious layout space is perfect for gathering and entertaining. The upper level hosts three bedrooms including the primary suite. The fully finished basement features a versatile recreation room, along with an additional bedroom and bathroom, perfect for guests or a home office. A spacious two-car garage enhances convenience. Move-in ready - freshly painted throughout and has a new roof! With easy access to I-95 and Richmond Hwy, getting around is easy. Nearby Prince William Forest Park offers an escape with miles of scenic walking and biking trails plus cabins for camping. Enjoy the perfect blend of comfort, style, and functionality in this desirable neighborhood home.
Location
State VA
County Prince William
Zoning R4
Rooms
Basement Full
Interior
Interior Features Bathroom - Soaking Tub, Bathroom - Tub Shower, Bathroom - Walk-In Shower, Ceiling Fan(s), Family Room Off Kitchen, Floor Plan - Traditional, Formal/Separate Dining Room, Kitchen - Island, Primary Bath(s), Recessed Lighting, Carpet
Hot Water Natural Gas
Heating Forced Air
Cooling Central A/C
Fireplaces Number 1
Fireplaces Type Mantel(s), Insert, Gas/Propane
Equipment Stainless Steel Appliances, Built-In Microwave, Dishwasher, Cooktop, Oven - Wall, Refrigerator
Furnishings No
Fireplace Y
Appliance Stainless Steel Appliances, Built-In Microwave, Dishwasher, Cooktop, Oven - Wall, Refrigerator
Heat Source Natural Gas
Laundry Main Floor
Exterior
Parking Features Garage - Front Entry
Garage Spaces 4.0
Water Access N
Roof Type Shingle
Accessibility None
Attached Garage 2
Total Parking Spaces 4
Garage Y
Building
Story 3
Foundation Slab
Sewer Public Sewer
Water Public
Architectural Style Colonial
Level or Stories 3
Additional Building Above Grade, Below Grade
New Construction N
Schools
Elementary Schools Henderson
Middle Schools Potomac
High Schools Potomac
School District Prince William County Public Schools
Others
Pets Allowed Y
Senior Community No
Tax ID 8291-00-6059
Ownership Fee Simple
SqFt Source Assessor
Acceptable Financing Cash, Conventional, VA, FHA
Horse Property N
Listing Terms Cash, Conventional, VA, FHA
Financing Cash,Conventional,VA,FHA
Special Listing Condition Standard
Pets Allowed No Pet Restrictions
Read Less Info
Want to know what your home might be worth? Contact us for a FREE valuation!

Our team is ready to help you sell your home for the highest possible price ASAP

Bought with Christopher Dickson • KW Metro Center
“Molly's job is to find and attract mastery-based agents to the office, protect the culture, and make sure everyone is happy! ”

