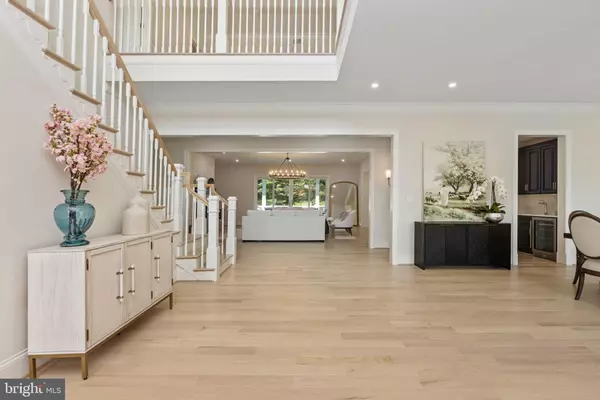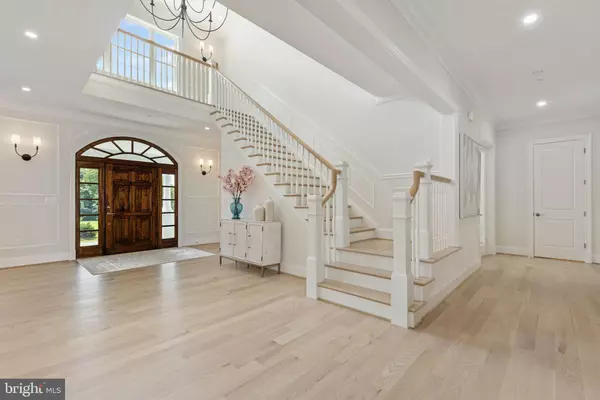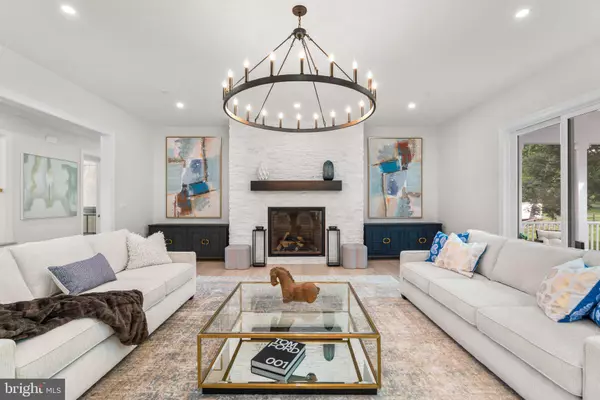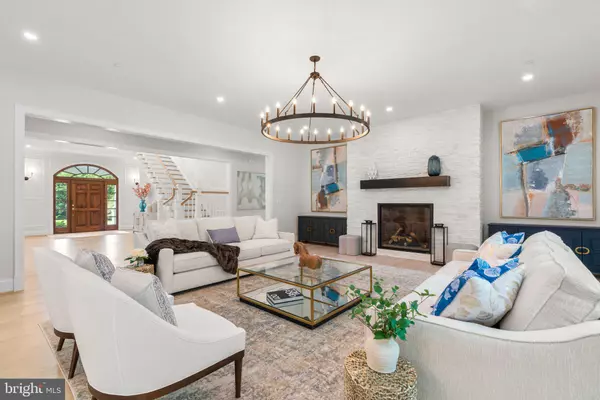$3,125,000
$3,149,000
0.8%For more information regarding the value of a property, please contact us for a free consultation.
5 Beds
8 Baths
11,500 SqFt
SOLD DATE : 12/22/2024
Key Details
Sold Price $3,125,000
Property Type Single Family Home
Sub Type Detached
Listing Status Sold
Purchase Type For Sale
Square Footage 11,500 sqft
Price per Sqft $271
Subdivision Piney Glen Farms
MLS Listing ID MDMC2153694
Sold Date 12/22/24
Style Manor,Georgian,Transitional
Bedrooms 5
Full Baths 6
Half Baths 2
HOA Y/N N
Abv Grd Liv Area 8,000
Originating Board BRIGHT
Year Built 2023
Annual Tax Amount $33,554
Tax Year 2024
Lot Size 2.000 Acres
Acres 2.0
Property Description
STATELY WHITE BRICK NEW CONSTRUCTION HOME PROMINENTLY PERCHED OVERLOOKING PRIVATE 2+ ACRE LOT IN THE NATIONALLY TOP-RATED CHURCHILL HS DISTRICT
THE ONLY NEW CONSTRUCTION HOME That you can MOVE into TODAY!
Located 25 minutes from the Nation's Capital in Majestic Potomac, MD. This Brick home has it ALL!
MOVE-IN READY: No Need for updates or Renovations-Ready for Immediate Occupancy.
Open floor plan with High ceilings and lots of Natural Sunlight.
2 Flat acres in Glen Mill Estates.8 Bedrooms, Chef's kitchen Top of the line Stainless steel Appl, 2 sinks,
2 DWs, Wide Plank Wood Floors on 3 Levels, 2 Primary Suites, Elevator, Sunroom, Screened Porch, Huge walk out lower level with kit, 2 entrances (HOME Based Business) 4 Levels of Lux Living and Heated/Cool
4 Car Garage. GAS & Pub Water!
10 foot ceilings on the first and lower levels. 9 ft plus on both upper levels.
Enormous First Floor Primary suite with enormous Closets & Bathrooms. A Fabulous Chef's Kitchen complete with Top of the line Stainless Steel Appliances; Thermidor, Miele, Wolf. Two Sinks and two
dishwashers. Huge Navy Island with Calcutta Quartz countertops.
Bright and beautiful morning room, which leads to a Breathtaking Screened in porch with 4 skylights and a panoramic view of Yashino Cherry Trees Galore as well as a large extended deck.
Seamless Indoor-Outdoor Living, Plenty of room for a Pool and Tennis Court.
SIX Very Large Ensuite bedrooms on the upper level as well as two home offices, extra closets or bonus rooms.
Heated and Cooled 4 Car garage with it's own HVAC unit and workshop.
GREAT HOME for Multi Generational Families.
Seller will pay to Remove Miele Induction Cooktop with Gas Cooktop is Buyer Desires. Contact Listing agent for details.
Location
State MD
County Montgomery
Zoning RE2
Rooms
Basement Daylight, Partial, Drainage System, Fully Finished, Heated, Improved, Outside Entrance, Poured Concrete, Rear Entrance, Side Entrance, Sump Pump, Walkout Level, Water Proofing System, Windows, Workshop
Main Level Bedrooms 1
Interior
Interior Features 2nd Kitchen, Additional Stairway, Air Filter System, Attic, Bar, Breakfast Area, Butlers Pantry, Crown Moldings, Elevator, Kitchen - Gourmet, Recessed Lighting, Skylight(s), Primary Bath(s), Wood Floors, Wine Storage, Wet/Dry Bar, Water Treat System, Walk-in Closet(s), Wainscotting, Upgraded Countertops, Bathroom - Tub Shower, Studio, Sprinkler System, Pantry, Kitchen - Island
Hot Water 60+ Gallon Tank, Multi-tank
Cooling Air Purification System, Heat Pump(s)
Fireplaces Number 1
Equipment Air Cleaner, Built-In Microwave, Cooktop, Dishwasher, Dual Flush Toilets, Energy Efficient Appliances, ENERGY STAR Dishwasher, Exhaust Fan, Humidifier, Icemaker, Oven - Double, Range Hood, Refrigerator, Six Burner Stove, Stainless Steel Appliances
Furnishings No
Fireplace Y
Window Features Energy Efficient,Low-E,Skylights,Transom,Wood Frame
Appliance Air Cleaner, Built-In Microwave, Cooktop, Dishwasher, Dual Flush Toilets, Energy Efficient Appliances, ENERGY STAR Dishwasher, Exhaust Fan, Humidifier, Icemaker, Oven - Double, Range Hood, Refrigerator, Six Burner Stove, Stainless Steel Appliances
Heat Source Electric, Natural Gas
Exterior
Parking Features Additional Storage Area, Built In, Garage - Side Entry, Garage Door Opener, Inside Access, Oversized
Garage Spaces 4.0
Utilities Available Propane, Water Available, Electric Available
Water Access N
View Panoramic, Scenic Vista, Trees/Woods
Roof Type Architectural Shingle
Accessibility 36\"+ wide Halls, 48\"+ Halls, >84\" Garage Door, Accessible Switches/Outlets, Elevator
Attached Garage 4
Total Parking Spaces 4
Garage Y
Building
Lot Description Adjoins - Open Space, Backs to Trees, Cleared, Cul-de-sac, No Thru Street, Premium, Private, Rear Yard
Story 4
Foundation Concrete Perimeter, Slab
Sewer Gravity Sept Fld, Grinder Pump, Holding Tank, On Site Septic
Water Public
Architectural Style Manor, Georgian, Transitional
Level or Stories 4
Additional Building Above Grade, Below Grade
Structure Type 9'+ Ceilings,High,Tray Ceilings
New Construction Y
Schools
Middle Schools Herbert Hoover
High Schools Winston Churchill
School District Montgomery County Public Schools
Others
Pets Allowed Y
Senior Community No
Tax ID 160403846592
Ownership Fee Simple
SqFt Source Estimated
Security Features Carbon Monoxide Detector(s),Exterior Cameras,Fire Detection System,Security System,Smoke Detector,Sprinkler System - Indoor,Surveillance Sys
Acceptable Financing Cash, Bank Portfolio, Conventional, Exchange
Horse Property N
Listing Terms Cash, Bank Portfolio, Conventional, Exchange
Financing Cash,Bank Portfolio,Conventional,Exchange
Special Listing Condition Standard
Pets Allowed No Pet Restrictions
Read Less Info
Want to know what your home might be worth? Contact us for a FREE valuation!

Our team is ready to help you sell your home for the highest possible price ASAP

Bought with Nataliya Lutsiv • RE/MAX Executive
“Molly's job is to find and attract mastery-based agents to the office, protect the culture, and make sure everyone is happy! ”






