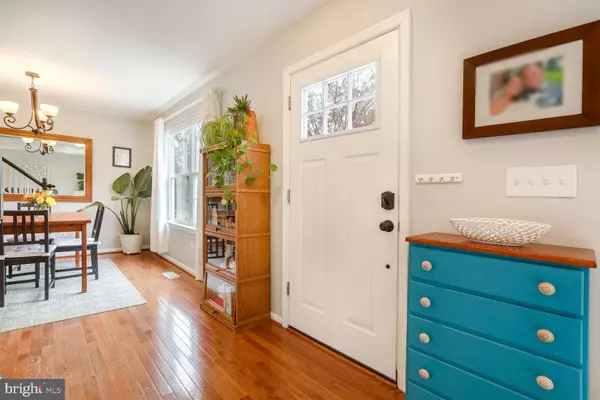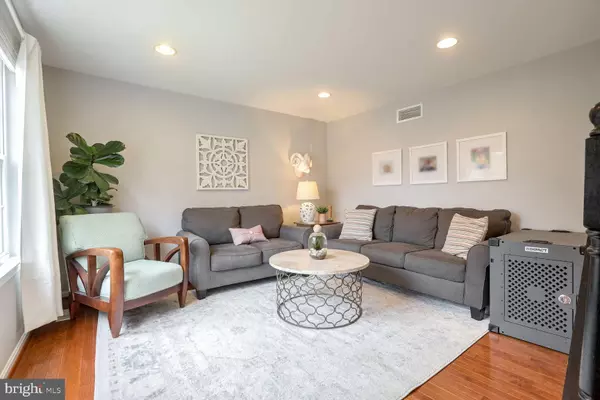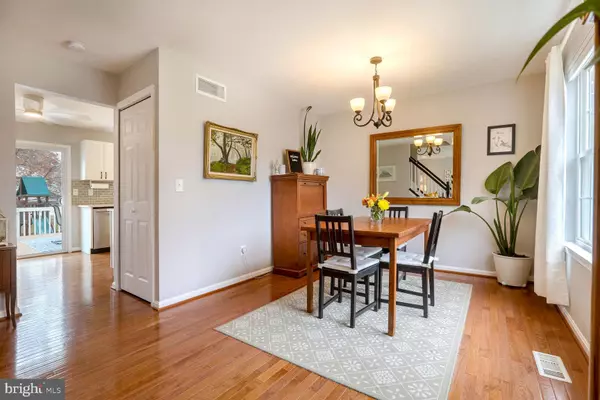$425,000
$419,900
1.2%For more information regarding the value of a property, please contact us for a free consultation.
4 Beds
4 Baths
1,800 SqFt
SOLD DATE : 12/26/2024
Key Details
Sold Price $425,000
Property Type Single Family Home
Sub Type Detached
Listing Status Sold
Purchase Type For Sale
Square Footage 1,800 sqft
Price per Sqft $236
Subdivision Lennings Knoll
MLS Listing ID MDBC2112986
Sold Date 12/26/24
Style Colonial
Bedrooms 4
Full Baths 3
Half Baths 1
HOA Fees $3/ann
HOA Y/N Y
Abv Grd Liv Area 1,440
Originating Board BRIGHT
Year Built 1998
Annual Tax Amount $3,271
Tax Year 2017
Lot Size 5,399 Sqft
Acres 0.12
Property Description
Nestled on a tranquil cul-de-sac in the desirable Lennings Knoll neighborhood of Rosedale, this stunningly renovated 3-level home welcomes you with elegant hardwood floors, creating a warm and inviting atmosphere. Obviously, this home is not like all the others! The spacious dining room, cozy living room, and inviting family room provide ample space for relaxation and entertainment. The recently stunning kitchen is a chef's dream, featuring sleek quartz countertops, stylish custom cabinetry, and stainless steel appliances. Upstairs, you'll find three generously sized bedrooms and two full bathrooms. There is plenty of storage in the primary suite with 2 walk-in closets. Each bathroom sports custom ceramic tile. The finished basement offers an additional bedroom with attached full bathroom. This versatile space could also serve as a home office, playroom, or perfect home theater. Outside, the fully fenced backyard is an oasis, complete with a large deck, a storage shed, and a kid-friendly play area with safe playground mulch. Located conveniently near Franklin Square and all major commuter routes, this trendy home offers the perfect blend of peace and convenience. Playground equipment negotiable. Don't let this one get away!
Location
State MD
County Baltimore
Zoning RESIDENTIAL
Direction Northwest
Rooms
Basement Full, Partially Finished, Sump Pump, Walkout Stairs, Workshop, Outside Entrance, Improved
Interior
Interior Features Dining Area, Bathroom - Tub Shower, Ceiling Fan(s), Family Room Off Kitchen, Floor Plan - Open, Floor Plan - Traditional, Formal/Separate Dining Room, Kitchen - Gourmet, Kitchen - Table Space, Primary Bath(s), Recessed Lighting, Upgraded Countertops, Walk-in Closet(s), Window Treatments, Wood Floors
Hot Water Electric
Heating Heat Pump(s)
Cooling Central A/C
Flooring Hardwood, Carpet, Luxury Vinyl Plank
Equipment Built-In Microwave, Dishwasher, Disposal, Extra Refrigerator/Freezer, Oven/Range - Electric, Refrigerator, Stainless Steel Appliances
Fireplace N
Appliance Built-In Microwave, Dishwasher, Disposal, Extra Refrigerator/Freezer, Oven/Range - Electric, Refrigerator, Stainless Steel Appliances
Heat Source Electric
Exterior
Exterior Feature Deck(s)
Garage Spaces 2.0
Fence Fully, Wood
Utilities Available Electric Available
Water Access N
Roof Type Architectural Shingle
Accessibility None
Porch Deck(s)
Total Parking Spaces 2
Garage N
Building
Lot Description Cul-de-sac, Front Yard, Landscaping, Level, No Thru Street, Rear Yard
Story 3
Foundation Concrete Perimeter
Sewer Public Sewer
Water Public
Architectural Style Colonial
Level or Stories 3
Additional Building Above Grade, Below Grade
New Construction N
Schools
School District Baltimore County Public Schools
Others
Senior Community No
Tax ID 04142200018066
Ownership Fee Simple
SqFt Source Estimated
Security Features Carbon Monoxide Detector(s),Smoke Detector
Special Listing Condition Standard
Read Less Info
Want to know what your home might be worth? Contact us for a FREE valuation!

Our team is ready to help you sell your home for the highest possible price ASAP

Bought with Robert A Lomonico • Coldwell Banker Realty
“Molly's job is to find and attract mastery-based agents to the office, protect the culture, and make sure everyone is happy! ”






