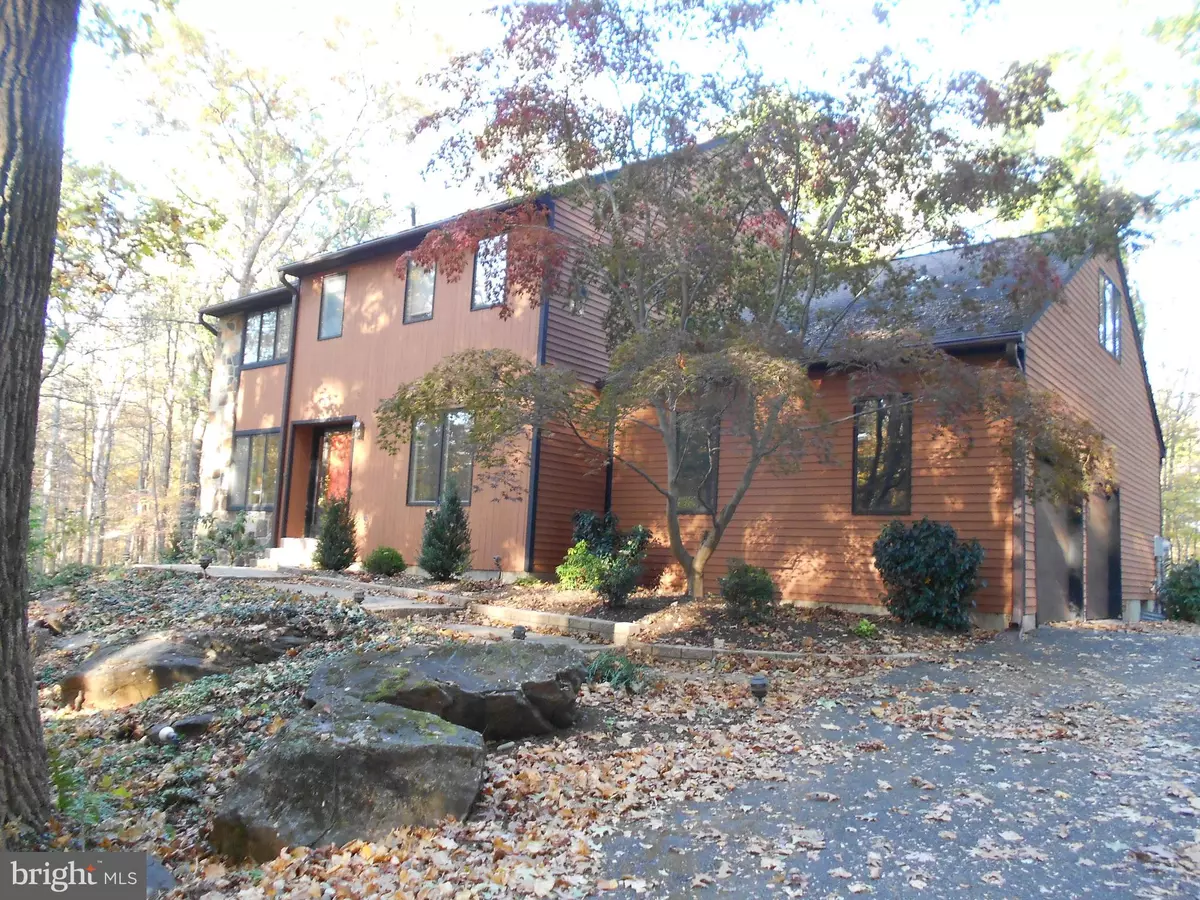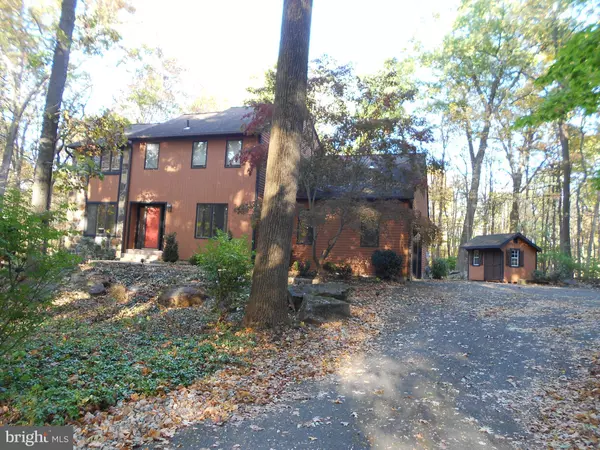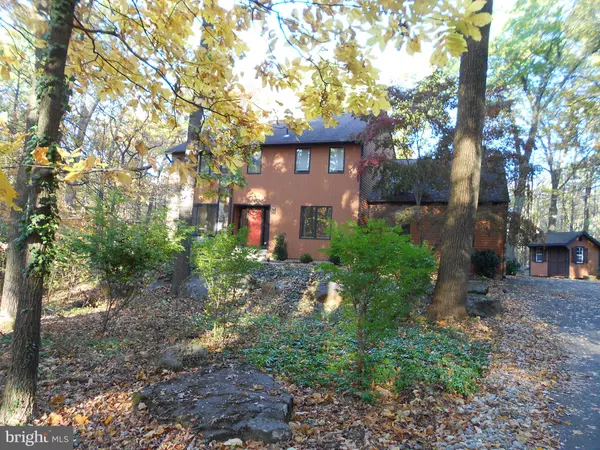$625,000
$625,000
For more information regarding the value of a property, please contact us for a free consultation.
4 Beds
3 Baths
2,760 SqFt
SOLD DATE : 12/27/2024
Key Details
Sold Price $625,000
Property Type Single Family Home
Sub Type Detached
Listing Status Sold
Purchase Type For Sale
Square Footage 2,760 sqft
Price per Sqft $226
Subdivision None Available
MLS Listing ID PABU2081810
Sold Date 12/27/24
Style Salt Box
Bedrooms 4
Full Baths 2
Half Baths 1
HOA Y/N N
Abv Grd Liv Area 2,760
Originating Board BRIGHT
Year Built 1988
Annual Tax Amount $7,479
Tax Year 2024
Lot Size 1.560 Acres
Acres 1.56
Lot Dimensions 0.00 x 0.00
Property Description
Nicely maintained this home features living room, formal dining room, remodeled kitchen (2011), breakfast room, family room with stone propane fireplace & vaulted ceiling with entrance to 3-season sunroom, main floor den could also be a bedroom if needed, combination powder room/laundry room (2011) completes the main floor. 2nd floor includes very large master bedroom with walk-in-closet and master bathroom with stall shower plus jacuzzi tub, 2 additional nice sized bedrooms, loft/office area finish the 2nd floor. Roof replaced 2013, new geothermal heating system 2011, entire home power washed & stained Oct. 2024 , new interior doors 2015, leaf guards 2011, new toilets & drains in both full bathrooms Oct. 2024, professionally landscaped Aug. 2024, whole house generator 2022, radon system, garden shed 2011, full basement with outside entrance includes upright freezer. Conveniently located to major highways and within 2 miles of Lake Nockamixon for hiking, boating, fishing or just a quiet day at the lake.
Location
State PA
County Bucks
Area East Rockhill Twp (10112)
Zoning RP
Rooms
Other Rooms Living Room, Dining Room, Primary Bedroom, Bedroom 2, Bedroom 3, Kitchen, Family Room, Foyer, Breakfast Room, Bedroom 1, Sun/Florida Room, Laundry, Loft, Primary Bathroom, Full Bath, Half Bath
Basement Full, Walkout Stairs
Main Level Bedrooms 1
Interior
Interior Features Central Vacuum, Wet/Dry Bar
Hot Water Electric
Heating Heat Pump(s)
Cooling Central A/C
Fireplaces Number 1
Fireplaces Type Gas/Propane, Stone
Equipment Dishwasher, Dryer - Electric, Cooktop, Microwave, Oven - Self Cleaning, Refrigerator, Water Conditioner - Owned
Fireplace Y
Window Features Double Pane
Appliance Dishwasher, Dryer - Electric, Cooktop, Microwave, Oven - Self Cleaning, Refrigerator, Water Conditioner - Owned
Heat Source Geo-thermal, Propane - Owned
Laundry Main Floor, Washer In Unit, Dryer In Unit
Exterior
Parking Features Garage - Side Entry, Additional Storage Area, Inside Access, Garage Door Opener
Garage Spaces 6.0
Water Access N
Accessibility None
Attached Garage 2
Total Parking Spaces 6
Garage Y
Building
Story 2
Foundation Block
Sewer On Site Septic
Water Private
Architectural Style Salt Box
Level or Stories 2
Additional Building Above Grade, Below Grade
New Construction N
Schools
School District Pennridge
Others
Senior Community No
Tax ID 12-006-082-003
Ownership Fee Simple
SqFt Source Estimated
Special Listing Condition Standard
Read Less Info
Want to know what your home might be worth? Contact us for a FREE valuation!

Our team is ready to help you sell your home for the highest possible price ASAP

Bought with James E Briggs • Keller Williams Real Estate-Doylestown
“Molly's job is to find and attract mastery-based agents to the office, protect the culture, and make sure everyone is happy! ”






