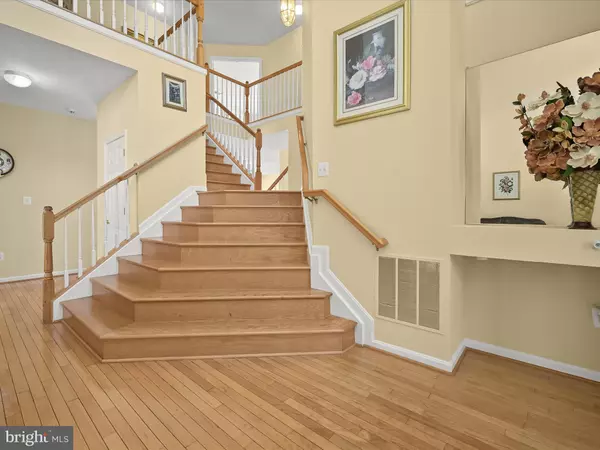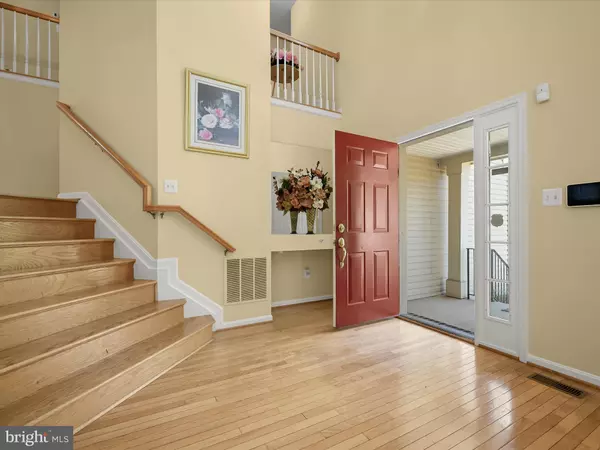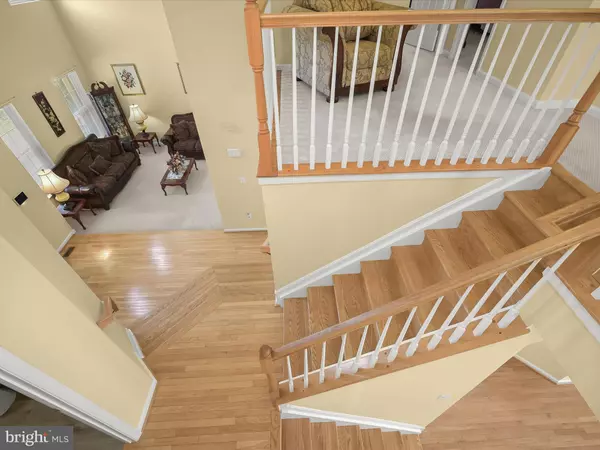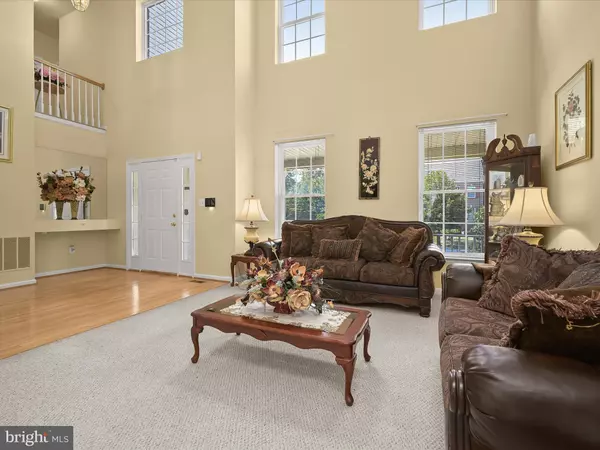$735,000
$745,000
1.3%For more information regarding the value of a property, please contact us for a free consultation.
5 Beds
4 Baths
3,573 SqFt
SOLD DATE : 12/27/2024
Key Details
Sold Price $735,000
Property Type Single Family Home
Sub Type Detached
Listing Status Sold
Purchase Type For Sale
Square Footage 3,573 sqft
Price per Sqft $205
Subdivision Glenn Estates
MLS Listing ID MDPG2119270
Sold Date 12/27/24
Style Colonial
Bedrooms 5
Full Baths 3
Half Baths 1
HOA Fees $58/qua
HOA Y/N Y
Abv Grd Liv Area 3,573
Originating Board BRIGHT
Year Built 2002
Annual Tax Amount $9,081
Tax Year 2024
Lot Size 10,500 Sqft
Acres 0.24
Property Description
PRICE REDUCTION!!! Welcome to this exquisite brick-front Colonial in the prestigious Glenn Estates community of Lanham. Offering over 5,000 sq. ft. of luxurious living space, this home has been thoughtfully updated with a new roof, new water heater, new appliances, and fresh paint. The grand two-story foyer with hardwood flooring opens to a sunlit living room and formal dining room. The open floor plan features a chef's kitchen with a breakfast nook leading to a deck and a family room with a gas fireplace. The main level also includes a home office and powder room. The primary suite boasts a wrap-around walk-in closet and luxury bath with a soaking tub, dual vanity, and separate shower. Three additional bedrooms, a bonus room, and a full bath complete the upper level. The finished lower level includes a fifth bedroom, full bath, bonus room, storage, and a walkout recreation room. Outside, the expansive deck and beautifully landscaped grounds create the perfect setting for outdoor entertaining. Enjoy the community amenities, including a clubhouse and pool, which enhance the experience of living in this elegant and modern home.
Location
State MD
County Prince Georges
Zoning RR
Rooms
Other Rooms Living Room, Dining Room, Primary Bedroom, Bedroom 2, Bedroom 3, Bedroom 4, Bedroom 5, Kitchen, Foyer, Breakfast Room, Office, Recreation Room, Utility Room, Bonus Room
Basement Daylight, Partial, Connecting Stairway, Interior Access, Outside Entrance, Rear Entrance, Walkout Level, Windows
Interior
Interior Features Carpet, Ceiling Fan(s), Dining Area, Family Room Off Kitchen, Floor Plan - Open, Formal/Separate Dining Room, Kitchen - Island, Primary Bath(s), Recessed Lighting, Bathroom - Stall Shower, Bathroom - Tub Shower, Walk-in Closet(s), Wood Floors
Hot Water Natural Gas
Heating Forced Air
Cooling Central A/C, Ceiling Fan(s)
Flooring Hardwood, Carpet, Tile/Brick, Luxury Vinyl Plank
Fireplaces Number 1
Fireplaces Type Gas/Propane, Marble, Mantel(s)
Equipment Dishwasher, Icemaker, Oven/Range - Gas, Refrigerator
Fireplace Y
Window Features Vinyl Clad,Double Pane,Screens
Appliance Dishwasher, Icemaker, Oven/Range - Gas, Refrigerator
Heat Source Natural Gas
Laundry Lower Floor
Exterior
Exterior Feature Deck(s), Patio(s), Porch(es)
Parking Features Garage - Front Entry, Inside Access
Garage Spaces 6.0
Amenities Available Community Center, Swimming Pool
Water Access N
View Garden/Lawn, Trees/Woods
Accessibility Other
Porch Deck(s), Patio(s), Porch(es)
Attached Garage 2
Total Parking Spaces 6
Garage Y
Building
Lot Description Front Yard, Landscaping, Rear Yard, SideYard(s)
Story 3
Foundation Other
Sewer Public Sewer
Water Public
Architectural Style Colonial
Level or Stories 3
Additional Building Above Grade, Below Grade
Structure Type 2 Story Ceilings,Dry Wall
New Construction N
Schools
School District Prince George'S County Public Schools
Others
Senior Community No
Tax ID 17141576495
Ownership Fee Simple
SqFt Source Assessor
Security Features Main Entrance Lock
Special Listing Condition Standard
Read Less Info
Want to know what your home might be worth? Contact us for a FREE valuation!

Our team is ready to help you sell your home for the highest possible price ASAP

Bought with Guillaume sake • HomeSmart
“Molly's job is to find and attract mastery-based agents to the office, protect the culture, and make sure everyone is happy! ”






