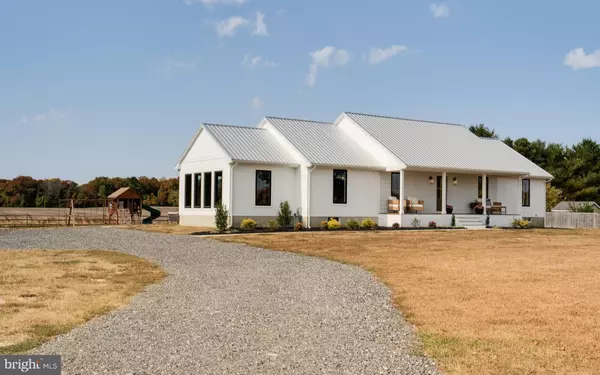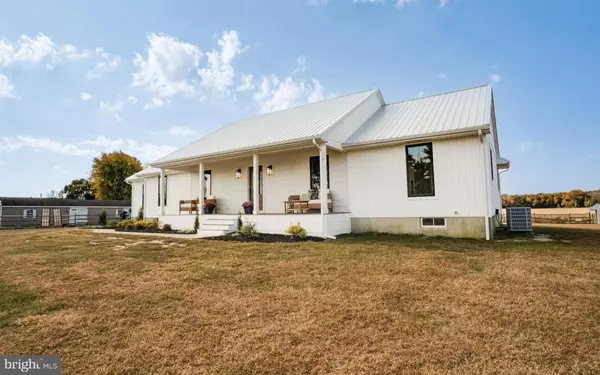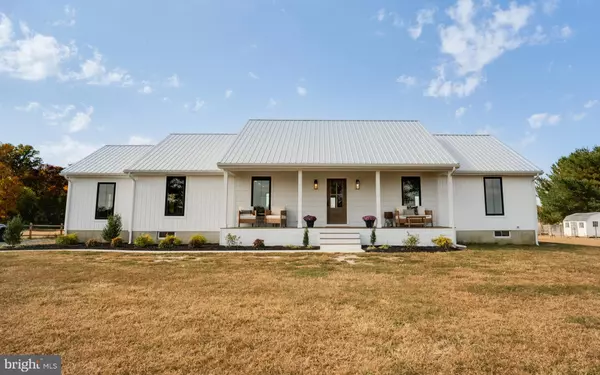$615,000
$650,000
5.4%For more information regarding the value of a property, please contact us for a free consultation.
3 Beds
2 Baths
2,254 SqFt
SOLD DATE : 12/30/2024
Key Details
Sold Price $615,000
Property Type Single Family Home
Sub Type Detached
Listing Status Sold
Purchase Type For Sale
Square Footage 2,254 sqft
Price per Sqft $272
Subdivision Cedar Creek
MLS Listing ID DESU2073268
Sold Date 12/30/24
Style Ranch/Rambler
Bedrooms 3
Full Baths 2
HOA Y/N N
Abv Grd Liv Area 2,254
Originating Board BRIGHT
Year Built 1988
Annual Tax Amount $1,101
Tax Year 2024
Lot Size 1.160 Acres
Acres 1.16
Lot Dimensions 0.00 x 0.00
Property Description
Welcome to 11128 Ponder Rd, a stunning and meticulously renovated 3-bedroom, 2-bathroom residence that perfectly combines modern luxury with thoughtful craftsmanship. Set on a fully fenced, one-acre lot in peaceful Lincoln, Delaware, this home offers over 2,200 square feet of custom-designed living space that delivers both style and functionality in an idyllic setting.
Imagine sitting on the charming front porch, a warm cup of coffee in hand, as you watch the sunrise gently illuminate the surrounding landscape, a serene start to each day in this exceptional home. Step inside to an expansive, open-concept living area that seamlessly integrates the family room, dining area, and gourmet kitchen. The family room is a true centerpiece, featuring cathedral ceilings, large Paradigm windows that flood the space with natural light, and a beautifully crafted gas fireplace, creating a cozy yet grand atmosphere. Just off this main space, a tranquil library with custom built-in shelving and floor-to-ceiling windows serves as a versatile retreat, ideal as a reading room, home office, or piano space, with views that inspire calm and creativity.
The chefs kitchen is a culinary dream, outfitted with top-of-the-line GE Cafe appliances, custom white cabinetry, sleek quartz countertops, and a large central island with a breakfast bar, perfect for entertaining or casual meals. A spacious pantry complements the kitchen's ample storage, ensuring that every tool and ingredient has its place.
A refined hall with Shaker paneling leads to the private living quarters. The primary suite offers a serene escape with a spacious walk-in closet and a luxurious private bathroom. This spa-inspired bath features dual vanities with rich wood cabinetry, elegant gold fixtures, a large walk-in marble shower, and a dedicated makeup station for added convenience. The second bathroom is equally impressive, showcasing a deep soaking tub with a striking green tile backsplash, gold fixtures, and a warm wood vanity, combining style with functionality. The homes exterior spaces are just as thoughtfully designed. An aerial view reveals the full beauty and layout of this property, from the gorgeous landscaped front path to the expansive backyard, which is ideal for outdoor activities. The large concrete patio, complete with expansion cuts, is beautifully arranged with seating, creating an inviting space for barbecues, family gatherings, or simply relaxing under the open sky. The fenced backyard also features a playset and a storage shed, making it perfect for hobbies, pets, or recreational use. Built with quality and efficiency in mind, this home is wrapped in Henry Blueskin SA for added energy efficiency and protection, and features ThermaTru doors with multi-point locks for enhanced security. A metal roof adds both durability and a sleek modern touch, with seamless LVP flooring throughout the interior offers both beauty and practicality. Conveniently located just minutes from Route 1 and within a short drive to historic Lewes and the beaches of Rehoboth, this property combines the best of rural tranquility and coastal accessibility. Welcome to 11128 Ponder Rd, a home where every detail has been crafted to perfection, creating a sanctuary of elegance, comfort, and modern convenience.
Location
State DE
County Sussex
Area Cedar Creek Hundred (31004)
Zoning RS
Direction East
Rooms
Other Rooms Primary Bedroom, Bedroom 2, Kitchen, Basement, Bedroom 1, Bathroom 1, Primary Bathroom
Basement Full
Main Level Bedrooms 3
Interior
Interior Features Air Filter System, Bathroom - Tub Shower, Bathroom - Walk-In Shower, Breakfast Area, Combination Dining/Living, Combination Kitchen/Dining, Combination Kitchen/Living, Crown Moldings, Entry Level Bedroom, Family Room Off Kitchen, Floor Plan - Open, Kitchen - Gourmet, Pantry, Primary Bath(s), Recessed Lighting, Skylight(s), Upgraded Countertops, Wainscotting, Walk-in Closet(s), Water Treat System
Hot Water Propane, Tankless
Heating Heat Pump(s)
Cooling Central A/C
Flooring Luxury Vinyl Plank, Marble
Fireplaces Number 1
Fireplaces Type Fireplace - Glass Doors, Gas/Propane, Metal
Equipment Built-In Microwave, Dishwasher, Dryer - Electric, Energy Efficient Appliances, Microwave, Oven - Double, Oven/Range - Gas, Range Hood, Refrigerator, Six Burner Stove, Washer, Water Conditioner - Owned, Water Heater - Tankless
Fireplace Y
Window Features Casement,Energy Efficient
Appliance Built-In Microwave, Dishwasher, Dryer - Electric, Energy Efficient Appliances, Microwave, Oven - Double, Oven/Range - Gas, Range Hood, Refrigerator, Six Burner Stove, Washer, Water Conditioner - Owned, Water Heater - Tankless
Heat Source Propane - Owned
Laundry Main Floor
Exterior
Exterior Feature Patio(s), Porch(es)
Garage Spaces 10.0
Fence Fully, Wood
Utilities Available Propane, Electric Available, Water Available
Water Access N
View Garden/Lawn, Pasture, Trees/Woods
Roof Type Metal
Street Surface Black Top,Paved
Accessibility None
Porch Patio(s), Porch(es)
Total Parking Spaces 10
Garage N
Building
Lot Description Cleared
Story 2
Foundation Block
Sewer On Site Septic
Water Well
Architectural Style Ranch/Rambler
Level or Stories 2
Additional Building Above Grade, Below Grade
Structure Type Cathedral Ceilings
New Construction N
Schools
School District Milford
Others
Senior Community No
Tax ID 230-20.00-18.04
Ownership Fee Simple
SqFt Source Assessor
Security Features Smoke Detector,Carbon Monoxide Detector(s)
Acceptable Financing Cash, Conventional, FHA, USDA, VA
Listing Terms Cash, Conventional, FHA, USDA, VA
Financing Cash,Conventional,FHA,USDA,VA
Special Listing Condition Standard
Read Less Info
Want to know what your home might be worth? Contact us for a FREE valuation!

Our team is ready to help you sell your home for the highest possible price ASAP

Bought with Terri L. Favata • Elevated Real Estate Solutions
“Molly's job is to find and attract mastery-based agents to the office, protect the culture, and make sure everyone is happy! ”






