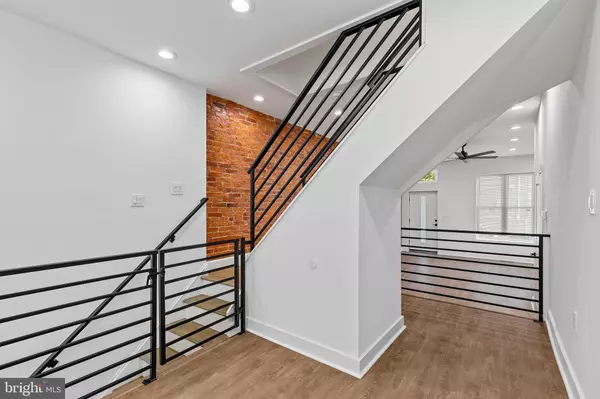$365,000
$374,900
2.6%For more information regarding the value of a property, please contact us for a free consultation.
4 Beds
4 Baths
1,910 SqFt
SOLD DATE : 12/30/2024
Key Details
Sold Price $365,000
Property Type Townhouse
Sub Type Interior Row/Townhouse
Listing Status Sold
Purchase Type For Sale
Square Footage 1,910 sqft
Price per Sqft $191
Subdivision Brewerytown
MLS Listing ID PAPH2367742
Sold Date 12/30/24
Style Straight Thru
Bedrooms 4
Full Baths 3
Half Baths 1
HOA Y/N N
Abv Grd Liv Area 1,910
Originating Board BRIGHT
Year Built 1915
Annual Tax Amount $3,660
Tax Year 2023
Lot Size 1,159 Sqft
Acres 0.03
Lot Dimensions 15.00 x 76.00
Property Description
Introducing 2504 W. Oxford Street! A remarkable renovation retaining the traditional charm of old while introducing the modern amenities of the new. Enter to a spacious living room highlighted by exposed brick wall and half bath for convenience of residents and guests. Central staircase makes this home feel even wider than its 15-foot lot and perfectly bifurcates the main level. The advantage of this design is the openness of the main level remains preserved, yet the kitchen and dining area are separated and placed at the rear of the home. Rear double doors open to oversized rear patio. All these extra windows at a Southern exposure bring light into the modern kitchen with oversized island. This kitchen is a chef's delight and perfect for entertaining. Ascend to the stair to a primary bedroom suite on the second level, featuring plenty of room for a king sized bed. Big closet in the primary bedroom with additional storage above. Primary bathroom features floating vanity, soaking tub, and walk-in shower. Also on the second level is another full bathroom and rear bedroom which would make a perfect den, nursery, or second bedroom. The third floor features a third full bath and with soaking tub. Two additional bedrooms provide plenty of room for guests, WFH space, or even fitness. Full basement, half finished, half unfinished, affords lots of additional storage. Convenient to Center City Philadelphia, Fairmount Park, and I-76. Visit an open house this weekend or schedule your private showing today!
Location
State PA
County Philadelphia
Area 19121 (19121)
Zoning RSA5
Direction North
Rooms
Basement Unfinished
Interior
Hot Water Natural Gas
Heating Central
Cooling Central A/C
Heat Source Natural Gas
Exterior
Water Access N
Accessibility None
Garage N
Building
Story 3
Foundation Brick/Mortar
Sewer Private Sewer
Water Public
Architectural Style Straight Thru
Level or Stories 3
Additional Building Above Grade, Below Grade
New Construction N
Schools
School District The School District Of Philadelphia
Others
Senior Community No
Tax ID 291219300
Ownership Fee Simple
SqFt Source Estimated
Acceptable Financing Conventional, Cash, FHA, VA
Listing Terms Conventional, Cash, FHA, VA
Financing Conventional,Cash,FHA,VA
Special Listing Condition Standard
Read Less Info
Want to know what your home might be worth? Contact us for a FREE valuation!

Our team is ready to help you sell your home for the highest possible price ASAP

Bought with Jennifer Nicole Locke • Keller Williams Real Estate
“Molly's job is to find and attract mastery-based agents to the office, protect the culture, and make sure everyone is happy! ”






