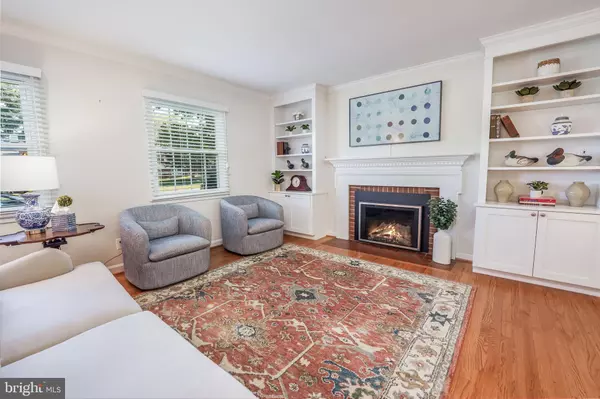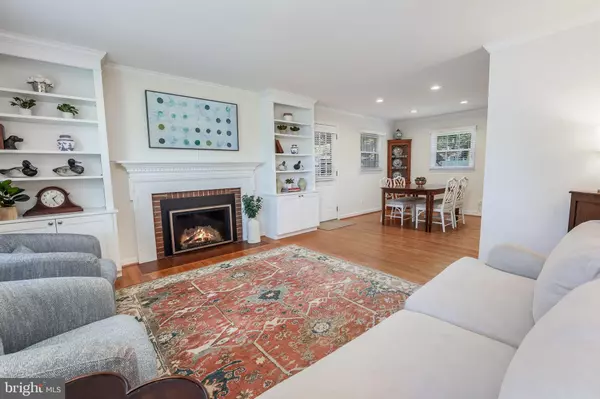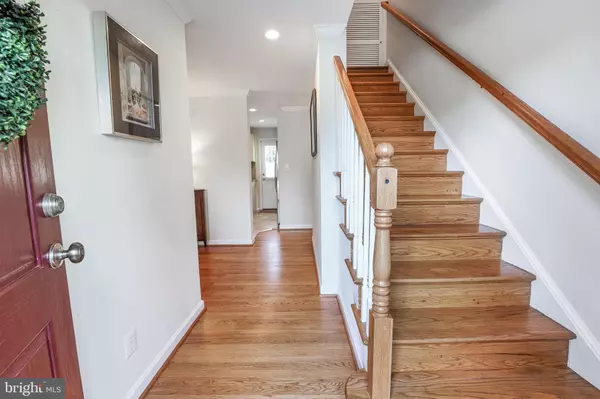$1,330,000
$1,380,000
3.6%For more information regarding the value of a property, please contact us for a free consultation.
4 Beds
3 Baths
1,716 SqFt
SOLD DATE : 12/30/2024
Key Details
Sold Price $1,330,000
Property Type Single Family Home
Sub Type Detached
Listing Status Sold
Purchase Type For Sale
Square Footage 1,716 sqft
Price per Sqft $775
Subdivision Broyhills Mclean Estates
MLS Listing ID VAFX2212226
Sold Date 12/30/24
Style Cape Cod
Bedrooms 4
Full Baths 3
HOA Y/N N
Abv Grd Liv Area 1,716
Originating Board BRIGHT
Year Built 1958
Annual Tax Amount $13,959
Tax Year 2024
Lot Size 10,800 Sqft
Acres 0.25
Property Description
Welcome to 1404 Mayflower Drive, a stately 4-bedroom, 3-bathroom Cape Cod style Colonial home situated in the desirable Broyhills McLean Estates neighborhood. This home offers the perfect blend of classic charm and modern functionality. The brick exterior and lush landscaping enhance its curb appeal, while the interior boasts hardwood floors, a spacious living room filled with natural light, and a modernized kitchen ready for your culinary adventures.
The partially finished basement provides versatility for a recreation room, home gym, or additional storage, with an egress to the exterior that will allow to be easily add a wall and make a 5th bedroom in the basement. Step into the private backyard retreat, ideal for hosting gatherings or relaxing after a long day. Conveniently located near downtown McLean, top-rated schools, and major commuter routes, this home offers both tranquility and accessibility.
Don't miss the opportunity to make this timeless property your forever home. Schedule your private showing today!
Location
State VA
County Fairfax
Zoning 130
Direction East
Rooms
Other Rooms Living Room, Dining Room, Primary Bedroom, Bedroom 2, Bedroom 3, Bedroom 4, Kitchen
Basement Full, Partially Finished
Main Level Bedrooms 2
Interior
Interior Features Combination Dining/Living, Entry Level Bedroom, Upgraded Countertops, Wood Floors, Recessed Lighting, Floor Plan - Traditional, Ceiling Fan(s)
Hot Water Natural Gas
Heating Forced Air
Cooling Central A/C
Fireplaces Number 1
Fireplaces Type Gas/Propane
Equipment Dishwasher, Disposal, Dryer, Washer, Stove, Refrigerator, Microwave, Icemaker, Built-In Microwave
Fireplace Y
Appliance Dishwasher, Disposal, Dryer, Washer, Stove, Refrigerator, Microwave, Icemaker, Built-In Microwave
Heat Source Natural Gas
Laundry Basement
Exterior
Exterior Feature Patio(s)
Garage Spaces 1.0
Fence Partially
Water Access N
Accessibility None
Porch Patio(s)
Road Frontage Public
Total Parking Spaces 1
Garage N
Building
Lot Description Cleared
Story 2
Foundation Other
Sewer Public Sewer
Water Public
Architectural Style Cape Cod
Level or Stories 2
Additional Building Above Grade, Below Grade
Structure Type Dry Wall
New Construction N
Schools
Elementary Schools Franklin Sherman
Middle Schools Longfellow
High Schools Mclean
School District Fairfax County Public Schools
Others
Senior Community No
Tax ID 30-1-12- -175
Ownership Fee Simple
SqFt Source Assessor
Security Features Security System
Special Listing Condition Standard
Read Less Info
Want to know what your home might be worth? Contact us for a FREE valuation!

Our team is ready to help you sell your home for the highest possible price ASAP

Bought with Elizabeth M Lavette • Washington Fine Properties, LLC
“Molly's job is to find and attract mastery-based agents to the office, protect the culture, and make sure everyone is happy! ”






