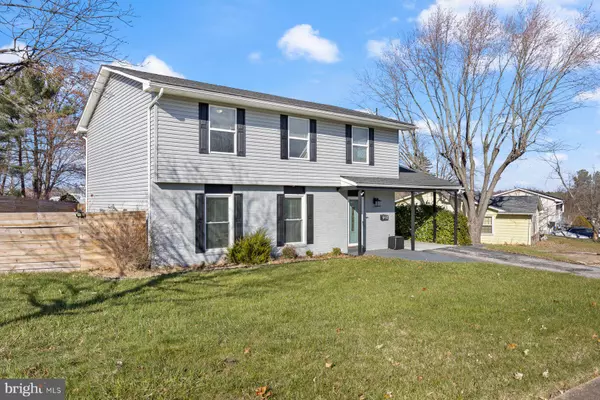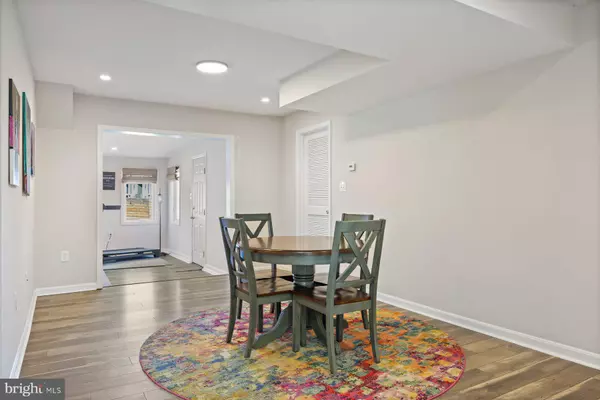$345,000
$329,900
4.6%For more information regarding the value of a property, please contact us for a free consultation.
4 Beds
3 Baths
2,014 SqFt
SOLD DATE : 12/30/2024
Key Details
Sold Price $345,000
Property Type Single Family Home
Sub Type Detached
Listing Status Sold
Purchase Type For Sale
Square Footage 2,014 sqft
Price per Sqft $171
Subdivision Edgewater Village
MLS Listing ID MDHR2038134
Sold Date 12/30/24
Style Colonial
Bedrooms 4
Full Baths 2
Half Baths 1
HOA Y/N N
Abv Grd Liv Area 2,014
Originating Board BRIGHT
Year Built 1973
Annual Tax Amount $2,846
Tax Year 2024
Lot Size 0.347 Acres
Acres 0.35
Property Description
Welcome to this beautifully renovated 4-bedroom colonial, perfectly blending classic charm with modern amenities! MAIN FLOOR FEATURES: Gorgeous laminate floors throughout, Spacious family room perfect for relaxation, Eat-in kitchen with ample cabinetry and counter space, Formal living room and dining room for effortless entertaining, Sunroom overlooking the expansive fenced-in yard and Convenient mudroom/laundry room located off the carport. UPPER LEVEL FEATURES: Four generously sized bedrooms, Including the luxurious owner's suite, Updated bathroom with his/hers closets for added convenience and Two full bathrooms upstairs for ultimate comfort. OUTSIDE FEATURES: Expansive backyard with privacy fence perfect for outdoor entertaining and relaxation, small shed for addittional storage and attached carport!
Don't miss your opportunity to own this beautiful maintained colonial home in EDGEWATER VILLAGE! Contact us today to schedule a showing!
Location
State MD
County Harford
Zoning R4
Interior
Interior Features Family Room Off Kitchen, Combination Kitchen/Dining, Kitchen - Table Space, Dining Area, Primary Bath(s), Upgraded Countertops
Hot Water Natural Gas
Cooling Ceiling Fan(s), Central A/C
Equipment Washer/Dryer Hookups Only, Dishwasher, Oven/Range - Gas, Refrigerator
Fireplace N
Appliance Washer/Dryer Hookups Only, Dishwasher, Oven/Range - Gas, Refrigerator
Heat Source Natural Gas
Exterior
Garage Spaces 1.0
Carport Spaces 1
Water Access N
Roof Type Shingle
Accessibility None
Total Parking Spaces 1
Garage N
Building
Story 2
Foundation Slab
Sewer Public Sewer
Water Public
Architectural Style Colonial
Level or Stories 2
Additional Building Above Grade, Below Grade
New Construction N
Schools
School District Harford County Public Schools
Others
Pets Allowed Y
Senior Community No
Tax ID 1301000659
Ownership Fee Simple
SqFt Source Assessor
Acceptable Financing Cash, Conventional, FHA, VA
Listing Terms Cash, Conventional, FHA, VA
Financing Cash,Conventional,FHA,VA
Special Listing Condition Standard
Pets Allowed No Pet Restrictions
Read Less Info
Want to know what your home might be worth? Contact us for a FREE valuation!

Our team is ready to help you sell your home for the highest possible price ASAP

Bought with Tamara Nims • Compass
“Molly's job is to find and attract mastery-based agents to the office, protect the culture, and make sure everyone is happy! ”






