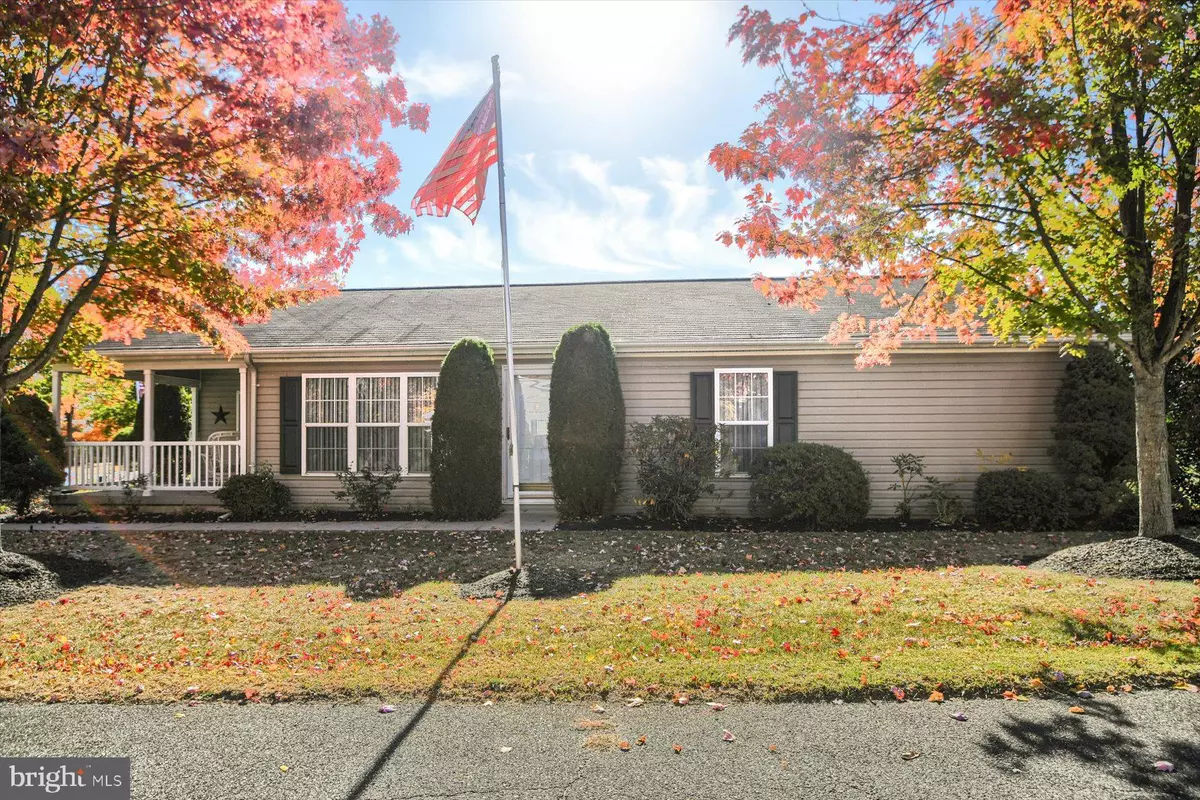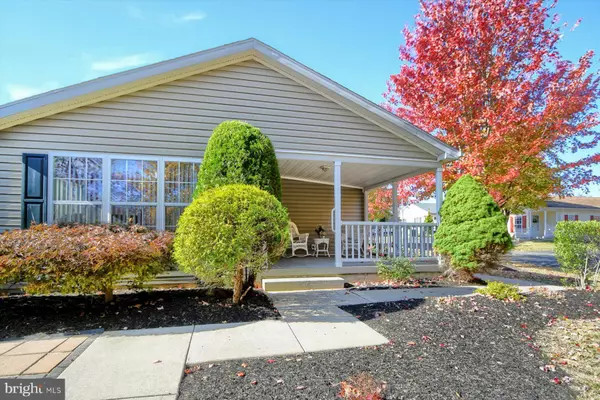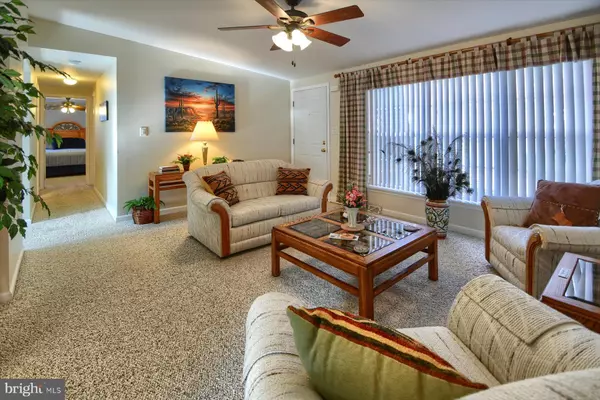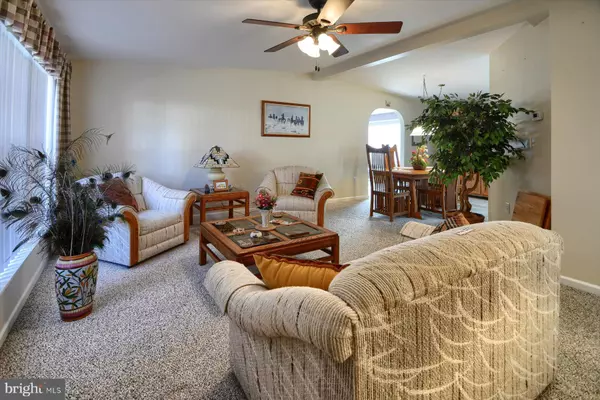$255,000
$252,500
1.0%For more information regarding the value of a property, please contact us for a free consultation.
2 Beds
2 Baths
1,573 SqFt
SOLD DATE : 12/30/2024
Key Details
Sold Price $255,000
Property Type Manufactured Home
Sub Type Manufactured
Listing Status Sold
Purchase Type For Sale
Square Footage 1,573 sqft
Price per Sqft $162
Subdivision Neshaminy Falls
MLS Listing ID PAMC2119848
Sold Date 12/30/24
Style Ranch/Rambler
Bedrooms 2
Full Baths 2
HOA Fees $717/mo
HOA Y/N Y
Abv Grd Liv Area 1,573
Originating Board BRIGHT
Land Lease Amount 717.0
Land Lease Frequency Monthly
Year Built 2003
Annual Tax Amount $2,730
Tax Year 2023
Lot Dimensions 0.00 x 0.00
Property Description
Welcome to the popular Village of Neshaminy Falls, a vibrant 55+ community offering a welcoming clubhouse and an array of amenities and neighborhood activities. One of the few homes bordering William F Maule Park and its beautiful woods. This beautifully landscaped and meticulously maintained 2-bedroom, 2-bath home is a perfect blend of comfort and style. Step into a bright, airy living area featuring vaulted ceilings, leading to a separate dining room and a spacious kitchen with ample cabinet and counter space. The convenient laundry room includes a large laundry tub and washer and dryer. The primary bedroom boasts an ensuite bath with a walk-in shower and a walk-in closet, while the cozy sunroom opens to a covered Trex deck, ideal for relaxing. In addition, a large patio with neutral pavers lines the side of this home where you can grill and share outdoor meals, with easy access through the laundry room entrance. Outdoor shed for additional storage. New heat pump/AC (2023) Monthly fee includes membership to Clubhouse and Pool! Perfect time to buy and be in your new home for the holidays!
Location
State PA
County Montgomery
Area Montgomery Twp (10646)
Zoning RESIDENTIAL
Rooms
Other Rooms Living Room, Dining Room, Primary Bedroom, Bedroom 2, Kitchen, Sun/Florida Room, Laundry, Primary Bathroom, Full Bath
Main Level Bedrooms 2
Interior
Interior Features Bathroom - Stall Shower, Bathroom - Tub Shower, Built-Ins, Carpet, Ceiling Fan(s), Entry Level Bedroom, Floor Plan - Traditional, Formal/Separate Dining Room, Primary Bath(s), Skylight(s), Walk-in Closet(s)
Hot Water Electric
Heating Heat Pump(s)
Cooling Central A/C
Flooring Carpet, Vinyl
Equipment Built-In Microwave, Dishwasher, Oven/Range - Electric, Refrigerator, Washer, Dryer
Fireplace N
Appliance Built-In Microwave, Dishwasher, Oven/Range - Electric, Refrigerator, Washer, Dryer
Heat Source Electric
Laundry Main Floor
Exterior
Exterior Feature Porch(es), Patio(s), Roof, Deck(s)
Garage Spaces 2.0
Amenities Available Community Center, Pool - Outdoor
Water Access N
View Trees/Woods
Roof Type Shingle
Accessibility None
Porch Porch(es), Patio(s), Roof, Deck(s)
Total Parking Spaces 2
Garage N
Building
Lot Description Corner, Level
Story 1
Sewer Public Sewer
Water Public
Architectural Style Ranch/Rambler
Level or Stories 1
Additional Building Above Grade, Below Grade
Structure Type Dry Wall
New Construction N
Schools
High Schools North Penn
School District North Penn
Others
HOA Fee Include Snow Removal,Sewer,Trash
Senior Community No
Tax ID 46-00-04610-168
Ownership Land Lease
SqFt Source Assessor
Security Features Smoke Detector
Acceptable Financing Cash, Conventional
Listing Terms Cash, Conventional
Financing Cash,Conventional
Special Listing Condition Standard
Read Less Info
Want to know what your home might be worth? Contact us for a FREE valuation!

Our team is ready to help you sell your home for the highest possible price ASAP

Bought with Darren William Taylor • Keller Williams Real Estate-Doylestown
“Molly's job is to find and attract mastery-based agents to the office, protect the culture, and make sure everyone is happy! ”






