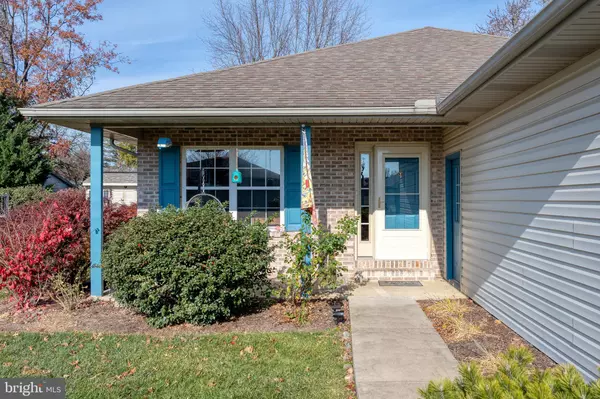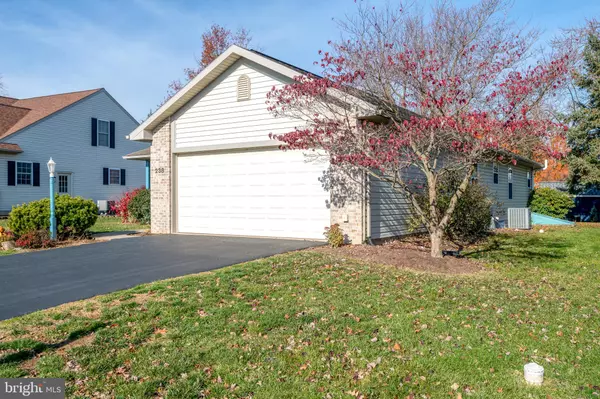$430,000
$425,000
1.2%For more information regarding the value of a property, please contact us for a free consultation.
4 Beds
3 Baths
2,686 SqFt
SOLD DATE : 12/31/2024
Key Details
Sold Price $430,000
Property Type Single Family Home
Sub Type Detached
Listing Status Sold
Purchase Type For Sale
Square Footage 2,686 sqft
Price per Sqft $160
Subdivision The Orchards
MLS Listing ID PALA2060960
Sold Date 12/31/24
Style Ranch/Rambler
Bedrooms 4
Full Baths 3
HOA Fees $29/mo
HOA Y/N Y
Abv Grd Liv Area 1,716
Originating Board BRIGHT
Year Built 2000
Annual Tax Amount $6,152
Tax Year 2024
Lot Size 7,841 Sqft
Acres 0.18
Lot Dimensions 0.00 x 0.00
Property Description
Subject to seller finding suitable housing. First floor living at its finest!
Covered front patio to relax and enjoy your cup of coffee.
The living room features hardwood floors, natural light, ceiling fan and a gas fireplace. You will enjoy entertaining in this large eat in kitchen with island, plenty of cabinets and sliding glass doors that lead to the wood deck. Primary bedroom features hardwood floors and a walk in closet. The primary bathroom has a walk in shower. 2 more main floor bedrooms have hardwood floors and ceiling fans. Full bathroom on main floor has a tub shower combo. First floor laundry room with sink and cabinets. Large hardwood hallway with lots of storage. Full basement has a family room, 4th bedroom and full bathroom with a walk in shower. There is also a storage room with a workbench. HOA fee is for common area maintenance and use of the clubhouse.
Location
State PA
County Lancaster
Area Mt Joy Boro (10545)
Zoning RESIDENTIAL
Rooms
Basement Outside Entrance, Partially Finished, Sump Pump, Poured Concrete, Full
Main Level Bedrooms 3
Interior
Interior Features Bathroom - Stall Shower, Bathroom - Tub Shower, Ceiling Fan(s), Kitchen - Eat-In, Kitchen - Island, Primary Bath(s), Walk-in Closet(s), Water Treat System, Wood Floors, Recessed Lighting, Bathroom - Walk-In Shower
Hot Water Natural Gas
Heating Heat Pump(s)
Cooling Central A/C
Flooring Hardwood, Vinyl
Fireplaces Number 1
Fireplaces Type Gas/Propane
Equipment Built-In Microwave, Dishwasher, Oven/Range - Gas, Refrigerator, Dryer - Electric, Washer
Fireplace Y
Appliance Built-In Microwave, Dishwasher, Oven/Range - Gas, Refrigerator, Dryer - Electric, Washer
Heat Source Natural Gas
Laundry Main Floor
Exterior
Exterior Feature Deck(s), Patio(s), Porch(es)
Parking Features Garage - Front Entry, Garage Door Opener
Garage Spaces 4.0
Amenities Available Club House, Bike Trail
Water Access N
Accessibility None
Porch Deck(s), Patio(s), Porch(es)
Attached Garage 2
Total Parking Spaces 4
Garage Y
Building
Story 1
Foundation Permanent
Sewer Public Sewer
Water Public
Architectural Style Ranch/Rambler
Level or Stories 1
Additional Building Above Grade, Below Grade
New Construction N
Schools
School District Donegal
Others
HOA Fee Include Common Area Maintenance
Senior Community No
Tax ID 450-10111-0-0000
Ownership Fee Simple
SqFt Source Assessor
Acceptable Financing Cash, Conventional
Listing Terms Cash, Conventional
Financing Cash,Conventional
Special Listing Condition Standard
Read Less Info
Want to know what your home might be worth? Contact us for a FREE valuation!

Our team is ready to help you sell your home for the highest possible price ASAP

Bought with Renee Lynn Weaver • H.K. Keller
“Molly's job is to find and attract mastery-based agents to the office, protect the culture, and make sure everyone is happy! ”






