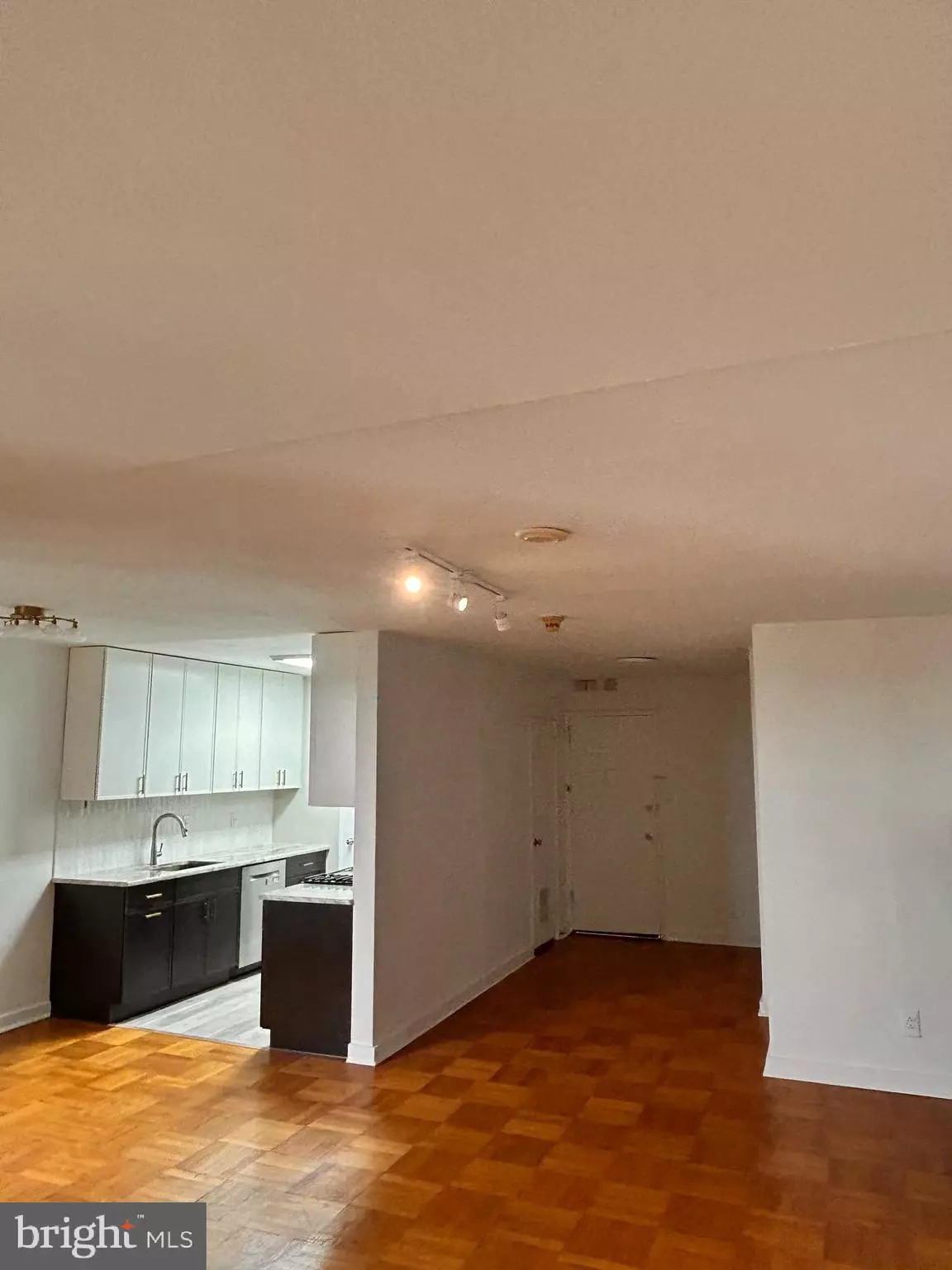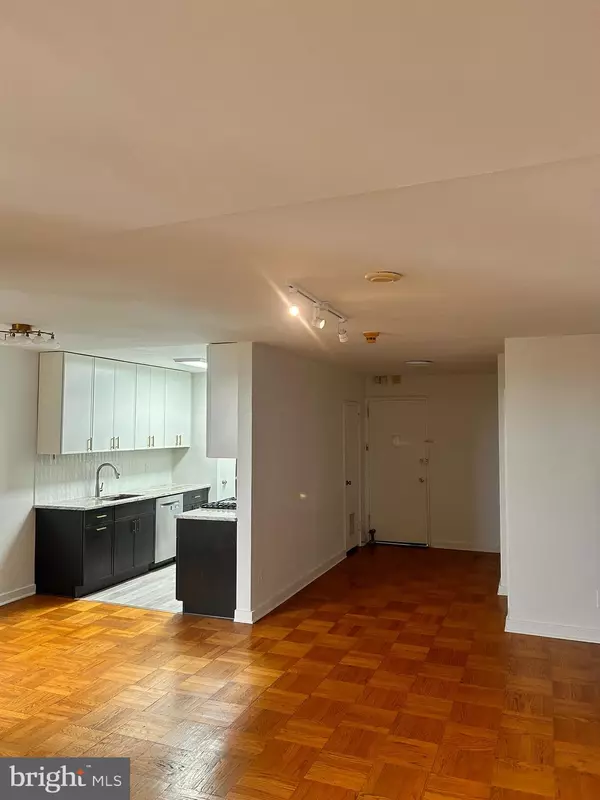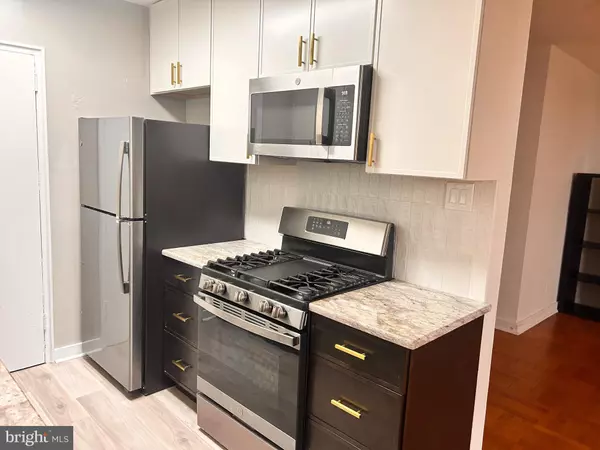$220,000
$242,500
9.3%For more information regarding the value of a property, please contact us for a free consultation.
1 Bed
1 Bath
956 SqFt
SOLD DATE : 12/30/2024
Key Details
Sold Price $220,000
Property Type Condo
Sub Type Condo/Co-op
Listing Status Sold
Purchase Type For Sale
Square Footage 956 sqft
Price per Sqft $230
Subdivision Art Museum Area
MLS Listing ID PAPH2422506
Sold Date 12/30/24
Style Colonial
Bedrooms 1
Full Baths 1
Condo Fees $696/mo
HOA Y/N N
Abv Grd Liv Area 956
Originating Board BRIGHT
Year Built 1950
Annual Tax Amount $3,155
Tax Year 2025
Lot Dimensions 0.00 x 0.00
Property Description
Welcome home to this light-filled, beautiful 1 bedroom 1 bathroom at superbly run and exceptionally well-maintained 2601 Parkway Condominium providing lovely views of the Philadelphia Museum of Art buildings and grounds, which was completely renovated with impeccable taste! Enter into a spacious living room offering beautiful hardwood floors, large windows flooding the condo with natural light.
Special features includes: state of the art kitchen with designer appliances, stone counter tops, and shaker cabinets . Kitchen includes a pantry, entry way includes coat closet and laundry room. Plenty of beautiful lighting through-out. Bathroom was redone with a lot of taste including enlarged glass shower, heated floors, new vanity with top,and a pocket door. An abundance of closet space. Affordable Center City High Rise Living. Located directly across from the Philadelphia Museum of Art at the base of Kelly Drive. Walk everywhere; The Barnes, Boathouse Row, Schuylkill River walking path, Whole Foods Market, WaWa, CVS, Starbucks, dog park and all the restaurants and bars in Fairmount. Each unit in this pet friendly. Condo fee includes gas cooking, water, sewer, convenient shuttle bus around the city, state of the art fitness center, new community room, 24 hour, 7 days a week front desk attendant.
Location
State PA
County Philadelphia
Area 19130 (19130)
Zoning RMX-3
Rooms
Other Rooms Living Room, Dining Room, Primary Bedroom, Kitchen
Main Level Bedrooms 1
Interior
Hot Water Electric
Heating Wall Unit
Cooling Wall Unit
Flooring Wood
Equipment Dishwasher
Fireplace N
Appliance Dishwasher
Heat Source Electric
Laundry Main Floor
Exterior
Utilities Available Cable TV
Amenities Available Community Center, Elevator, Exercise Room, Fitness Center, Meeting Room, Party Room
Water Access N
Roof Type Flat
Accessibility None
Garage N
Building
Story 1
Unit Features Hi-Rise 9+ Floors
Foundation Concrete Perimeter
Sewer Public Sewer
Water Public
Architectural Style Colonial
Level or Stories 1
Additional Building Above Grade, Below Grade
New Construction N
Schools
School District The School District Of Philadelphia
Others
Pets Allowed Y
HOA Fee Include All Ground Fee,Bus Service,Common Area Maintenance,Ext Bldg Maint,Gas,Health Club,Management,Sewer,Snow Removal,Trash,Water
Senior Community No
Tax ID 888073234
Ownership Condominium
Acceptable Financing Conventional, Cash
Listing Terms Conventional, Cash
Financing Conventional,Cash
Special Listing Condition Standard
Pets Allowed No Pet Restrictions
Read Less Info
Want to know what your home might be worth? Contact us for a FREE valuation!

Our team is ready to help you sell your home for the highest possible price ASAP

Bought with Vanessa Elena Jarymovych • Elfant Wissahickon-Rittenhouse Square
“Molly's job is to find and attract mastery-based agents to the office, protect the culture, and make sure everyone is happy! ”






