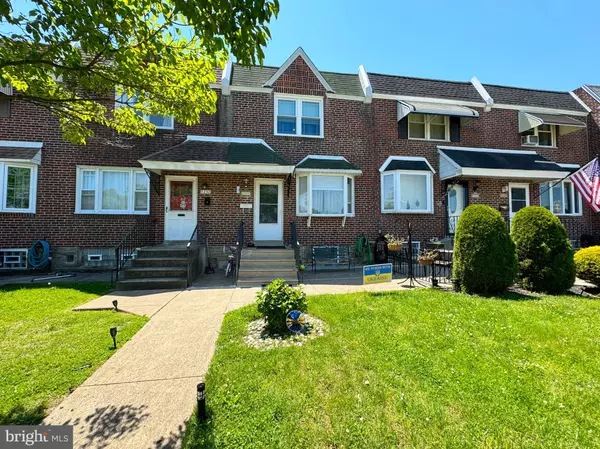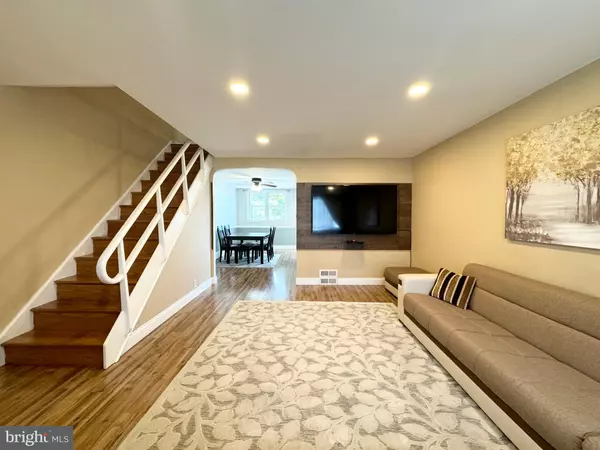$300,000
$300,000
For more information regarding the value of a property, please contact us for a free consultation.
3 Beds
2 Baths
1,364 SqFt
SOLD DATE : 12/20/2024
Key Details
Sold Price $300,000
Property Type Townhouse
Sub Type Interior Row/Townhouse
Listing Status Sold
Purchase Type For Sale
Square Footage 1,364 sqft
Price per Sqft $219
Subdivision Torresdale
MLS Listing ID PAPH2359540
Sold Date 12/20/24
Style Other
Bedrooms 3
Full Baths 2
HOA Y/N N
Abv Grd Liv Area 1,164
Originating Board BRIGHT
Year Built 1954
Annual Tax Amount $2,928
Tax Year 2024
Lot Size 2,256 Sqft
Acres 0.05
Lot Dimensions 16.00 x 138.00
Property Description
Welcome to this stunning home of Northeast Philadelphia. It's been immaculately maintained with pride of ownership. Located on a quiet street. This home has unique charm and charisma. It offers 3 large bedrooms, 2 full baths, new kitchen with custom cabinetry and tile work where none of the details were overlooked. Fully finished walkout basement and private parking with garage. Plenty of main floor entertaining space. Spacious and cozy living room. Kitchen extends in to a dining area overlooking private backyard. Off the kitchen enter to a large wooden deck perfect for any social gatherings, summer grilling, or just simple breath of fresh air in the morning. All stainless steel appliances, stone counter top, new kitchen cabinets. Fully finished walkout basement with full bathroom could easily be used as living space or fourth bedroom. Walking distance to stores, restaurants, public transportation and entertainment. Don't hesitate and schedule your showing today. You will not be disappointed.
Location
State PA
County Philadelphia
Area 19114 (19114)
Zoning RSA5
Rooms
Basement Full, Fully Finished, Heated, Walkout Level
Interior
Hot Water Natural Gas
Heating Central
Cooling Central A/C
Equipment Stainless Steel Appliances, Dishwasher, Microwave, Refrigerator, Oven/Range - Gas, Washer, Dryer
Fireplace N
Appliance Stainless Steel Appliances, Dishwasher, Microwave, Refrigerator, Oven/Range - Gas, Washer, Dryer
Heat Source Natural Gas
Exterior
Parking Features Garage - Rear Entry
Garage Spaces 1.0
Water Access N
Accessibility None
Attached Garage 1
Total Parking Spaces 1
Garage Y
Building
Story 2
Foundation Permanent
Sewer Public Sewer
Water Public
Architectural Style Other
Level or Stories 2
Additional Building Above Grade, Below Grade
New Construction N
Schools
School District The School District Of Philadelphia
Others
Senior Community No
Tax ID 572100600
Ownership Fee Simple
SqFt Source Assessor
Acceptable Financing Cash, Conventional, FHA, VA, PHFA
Listing Terms Cash, Conventional, FHA, VA, PHFA
Financing Cash,Conventional,FHA,VA,PHFA
Special Listing Condition Standard
Read Less Info
Want to know what your home might be worth? Contact us for a FREE valuation!

Our team is ready to help you sell your home for the highest possible price ASAP

Bought with Muhammad Kamran • RE/MAX Realty Services-Bensalem
“Molly's job is to find and attract mastery-based agents to the office, protect the culture, and make sure everyone is happy! ”






