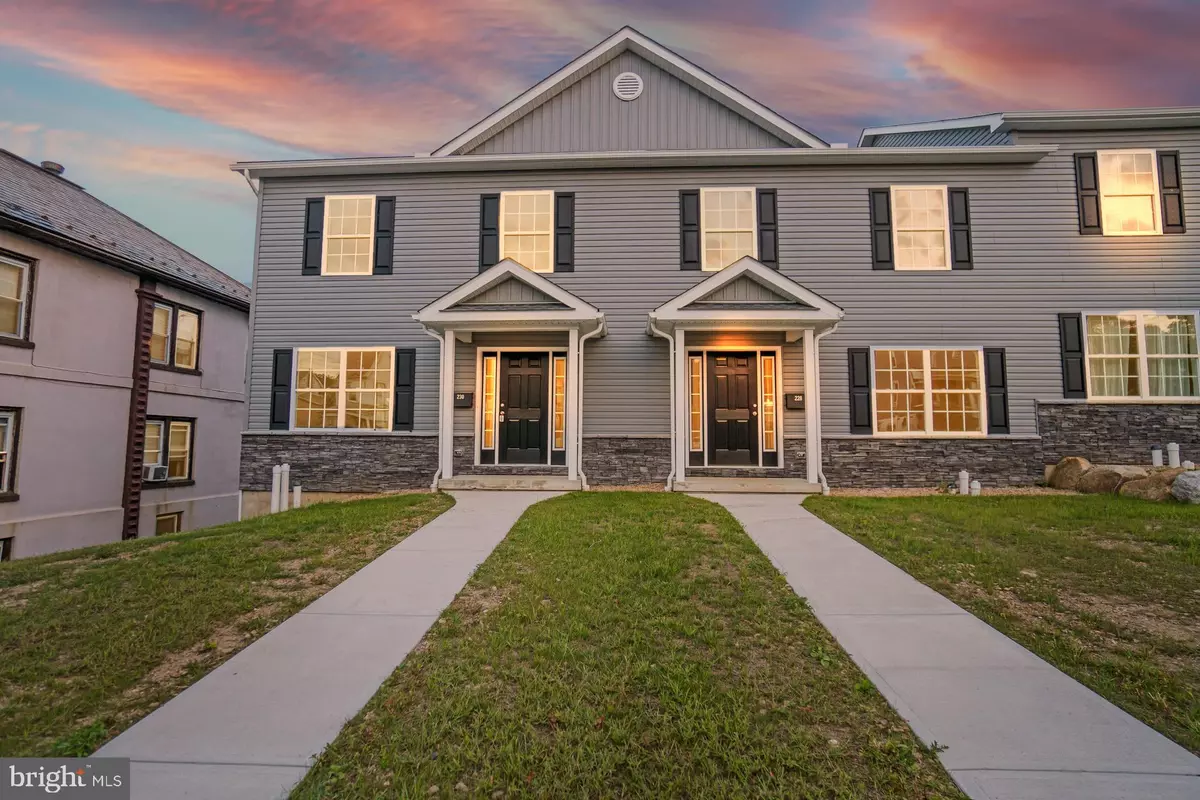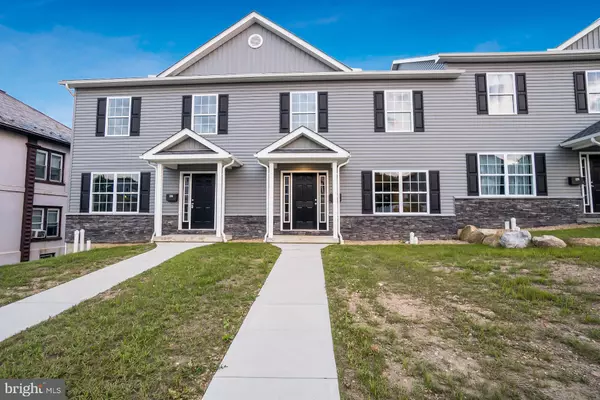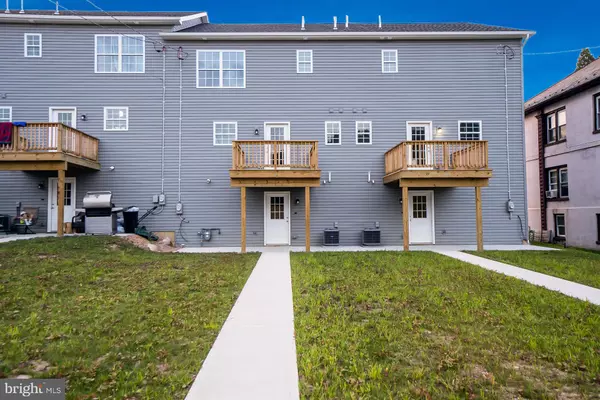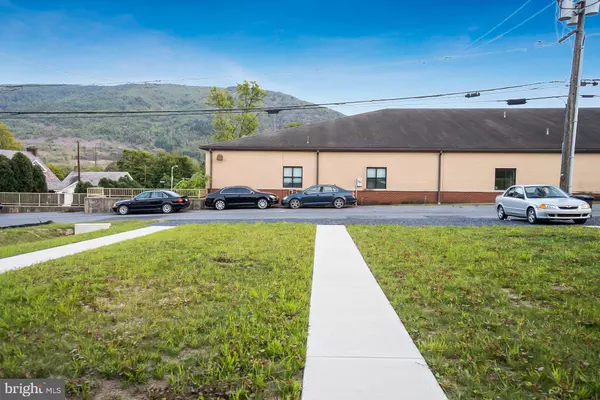$320,000
$329,900
3.0%For more information regarding the value of a property, please contact us for a free consultation.
3 Beds
3 Baths
1,748 SqFt
SOLD DATE : 01/02/2025
Key Details
Sold Price $320,000
Property Type Single Family Home
Sub Type Detached
Listing Status Sold
Purchase Type For Sale
Square Footage 1,748 sqft
Price per Sqft $183
Subdivision None Available
MLS Listing ID PACC2004812
Sold Date 01/02/25
Style Contemporary
Bedrooms 3
Full Baths 2
Half Baths 1
HOA Y/N N
Abv Grd Liv Area 1,748
Originating Board BRIGHT
Year Built 2024
Tax Year 2024
Lot Size 3,484 Sqft
Acres 0.08
Lot Dimensions 0.00 x 0.00
Property Description
NEW CONSTRUCTION! Welcome to your dream home in the heart of Palmerton borough within walking distance of Palmerton's 9 acre park and downtown area with local shops and restaurants! Set against the stunning Lehigh Gap backdrop, this 3 BR, 2.5 Bath townhome offers a truly unique living experience. Imagine starting your day with breathtaking views right from your windows. Step inside and you'll find the convenience of 1st floor living, complete with a laundry room just steps away. The expansive, open layout of the LR and kitchen area creates an ideal space for entertaining friends and family. No more running up and down stairs – the 1st floor half bath adds extra convenience. As you ascend to the 2nd floor, you'll discover a spacious master bedroom suite, offering a tranquil retreat with ample space to relax at the end of the day. With three additional bedrooms and a 2nd full bath on the same floor, there's plenty of room for everyone to feel at home. Experience the best of Palmerton living in this exceptional townhome, where modern conveniences meet the charm of a picturesque setting.
Location
State PA
County Carbon
Area Palmerton Boro (13417)
Zoning RESI
Rooms
Basement Unfinished, Walkout Level
Interior
Hot Water Natural Gas
Heating Forced Air
Cooling Central A/C
Equipment Built-In Microwave, Dishwasher, Oven/Range - Electric, Refrigerator
Fireplace N
Appliance Built-In Microwave, Dishwasher, Oven/Range - Electric, Refrigerator
Heat Source Natural Gas
Exterior
Exterior Feature Deck(s), Patio(s)
Water Access N
Roof Type Asphalt,Fiberglass
Accessibility None
Porch Deck(s), Patio(s)
Garage N
Building
Story 2
Foundation Concrete Perimeter
Sewer Public Sewer
Water Public
Architectural Style Contemporary
Level or Stories 2
Additional Building Above Grade, Below Grade
New Construction Y
Schools
School District Palmerton Area
Others
Senior Community No
Tax ID 42A-48-L25.02
Ownership Fee Simple
SqFt Source Estimated
Acceptable Financing Cash, Conventional, FHA, VA, USDA
Listing Terms Cash, Conventional, FHA, VA, USDA
Financing Cash,Conventional,FHA,VA,USDA
Special Listing Condition Standard
Read Less Info
Want to know what your home might be worth? Contact us for a FREE valuation!

Our team is ready to help you sell your home for the highest possible price ASAP

Bought with NON MEMBER • Non Subscribing Office
“Molly's job is to find and attract mastery-based agents to the office, protect the culture, and make sure everyone is happy! ”






