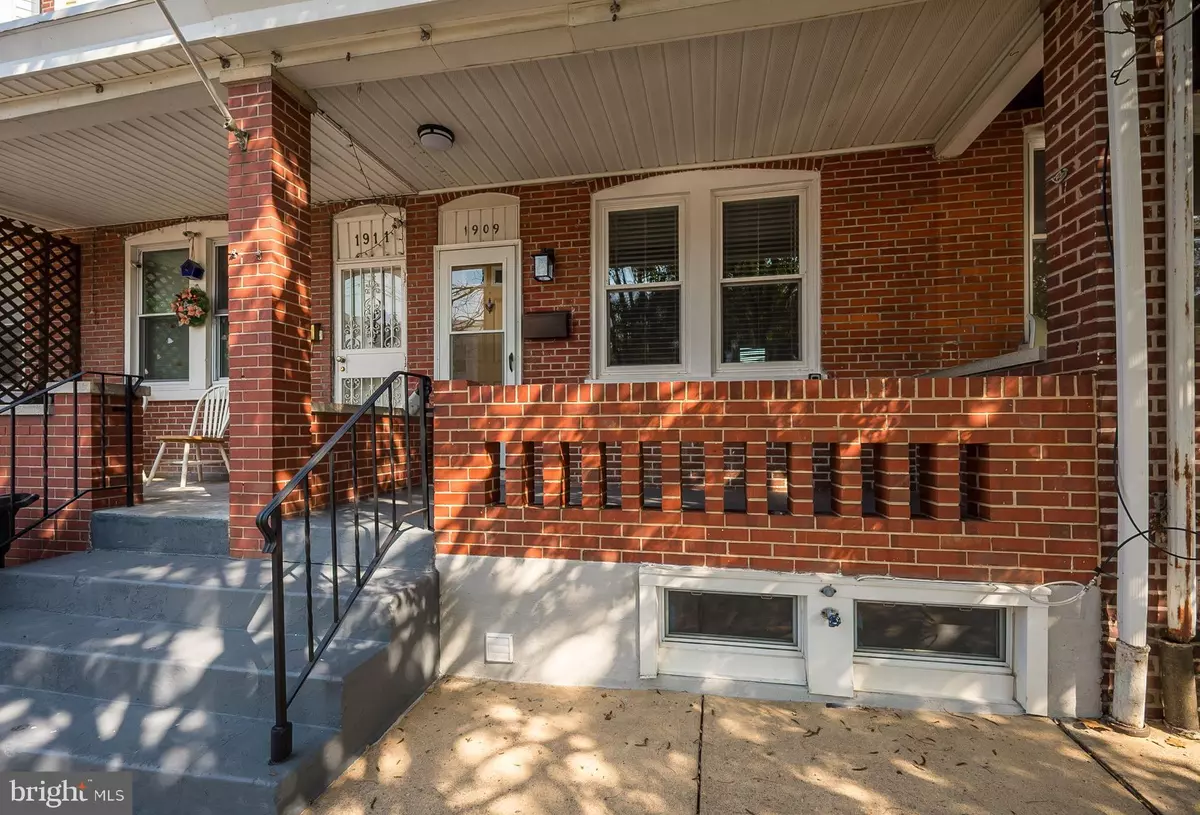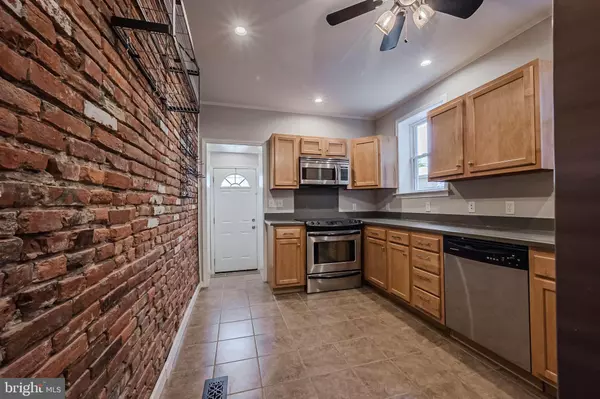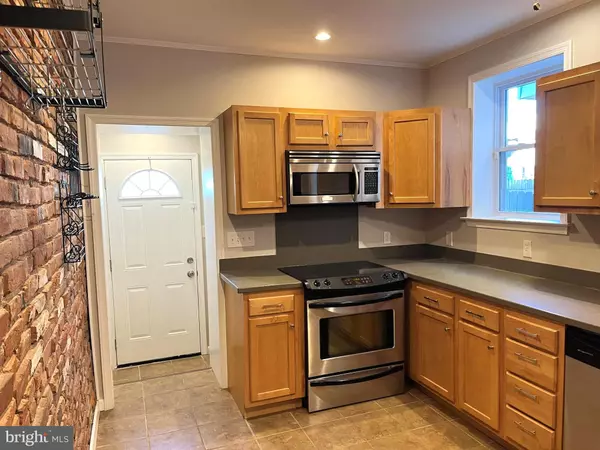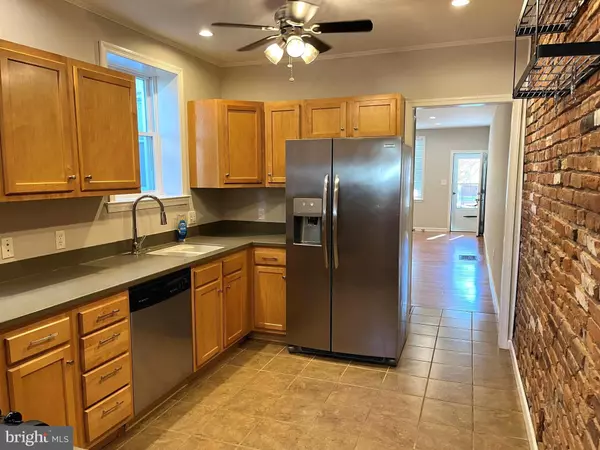$249,900
$249,900
For more information regarding the value of a property, please contact us for a free consultation.
3 Beds
2 Baths
1,225 SqFt
SOLD DATE : 12/30/2024
Key Details
Sold Price $249,900
Property Type Townhouse
Sub Type Interior Row/Townhouse
Listing Status Sold
Purchase Type For Sale
Square Footage 1,225 sqft
Price per Sqft $204
Subdivision Little Italy
MLS Listing ID DENC2069832
Sold Date 12/30/24
Style Colonial
Bedrooms 3
Full Baths 1
Half Baths 1
HOA Y/N N
Abv Grd Liv Area 1,225
Originating Board BRIGHT
Year Built 1910
Annual Tax Amount $781
Tax Year 2024
Lot Size 1,307 Sqft
Acres 0.03
Lot Dimensions 14.00 x 80.00
Property Description
Seller can offer closing cost assist or buy your rate down! IMAGINE $500 dollars out of your pocket to buy a home? Your Total in to buy this home can be as low as $500 maybe less. Yes, you can OWN THIS HOME and BEAT THE SPRING MARKET all with a 100% Loan available that has no PMI. CALL TODAY to see how you can get you into a new home that is move-in ready and take advantage of this GREAT OPPORTUNITY. Don't wait INQUIRE TODAY; You CAN OWN this GEM before 2025! Looking for the perfect Front porch home that's only a short walking distance to everything? Close to bus routes, local eateries and is in the heart of Little Italy area, this Large, 3 bedroom town home with 1.1 bath offers a beautiful covered entry porch with modern open flowing floor plan, exposed brick, private fenced yard and plenty of street parking. Stepping in from the porch, the main floor Welcomes you into the open living and dining room with finished in hardwoods, recessed lighting, neutral paint and an eye catching turned staircase. The kitchen will WOW you with its exposed brick wall that has metal pan and spice rack holders, beautiful mid-tone wood cabinets, solid surface counter tops, deep 2 sided under counter sink, tile floor, large windows that flood the space with sunlight and a stainless appliance package that includes: Built-in Electric Smooth-top Range, Microwave Range hood, Dishwasher and Refrigerator. No reason to have guests use your upstairs bath as there is a very functional and private toilet area as you step down to leave the kitchen. On the 2nd level, the owner's suite has a nice layout and closet space. There are 2 other well-scaled bedrooms. The large full bath is truly over the top. This SPA style bathroom has Tiled walls, Tile floor, easy flush toilet, pedestal sink, an inset whirlpool tub/shower and YES TV CABLE HOOKUP; you will never miss your favorite show or game again!! Completely renovated by the owner in 2007, this home has drywall wall, insulation, was rewired and replumbed plus had replacement windows and roof installed; nothing was left untouched. Systems include: Forced air gas heat and central air, gas hot water heater all complimented by the fact that the entire home has just been Freshly painted and Professionally cleaned. Did we talk about the fact that the basement is NOT SCARY? It is bright, clean, painted and provides the extra storage you need as well as a laundry area. Out back the yard offers low maintenance patio style living with a fully fenced area that has a gate to get to the alley. School feeder is Red Clay. Local restaurants, salons, corner stores, Corner Stone West End Neighborhood center and St. Francis Hospital are all within a few minutes stroll; this home is a GEM and its location will provide you ease of living opportunities.
Location
State DE
County New Castle
Area Wilmington (30906)
Zoning 26C-2
Rooms
Other Rooms Living Room, Dining Room, Bedroom 2, Bedroom 3, Kitchen, Bedroom 1, Laundry, Bathroom 1, Half Bath
Basement Full
Interior
Hot Water Natural Gas
Heating Forced Air
Cooling Central A/C
Flooring Hardwood, Tile/Brick, Carpet
Equipment Built-In Microwave, Dishwasher, Disposal, Dryer, Microwave, Refrigerator, Washer
Fireplace N
Window Features Bay/Bow,Replacement,Screens
Appliance Built-In Microwave, Dishwasher, Disposal, Dryer, Microwave, Refrigerator, Washer
Heat Source Natural Gas
Laundry Lower Floor, Basement
Exterior
Exterior Feature Porch(es), Patio(s)
Fence Fully, Privacy, Rear, Wood
Water Access N
Roof Type Flat
Accessibility None
Porch Porch(es), Patio(s)
Road Frontage City/County
Garage N
Building
Story 2
Foundation Stone, Brick/Mortar
Sewer Public Sewer
Water Public
Architectural Style Colonial
Level or Stories 2
Additional Building Above Grade, Below Grade
Structure Type Brick,Dry Wall
New Construction N
Schools
Elementary Schools Warner
Middle Schools Henry B. Du Pont
High Schools Alexis I. Dupont
School District Red Clay Consolidated
Others
Senior Community No
Tax ID 26-026.20-118
Ownership Fee Simple
SqFt Source Assessor
Acceptable Financing Cash, Conventional, FHA, VA
Listing Terms Cash, Conventional, FHA, VA
Financing Cash,Conventional,FHA,VA
Special Listing Condition Standard
Read Less Info
Want to know what your home might be worth? Contact us for a FREE valuation!

Our team is ready to help you sell your home for the highest possible price ASAP

Bought with Ramona Homier • RE/MAX Associates - Newark
“Molly's job is to find and attract mastery-based agents to the office, protect the culture, and make sure everyone is happy! ”






