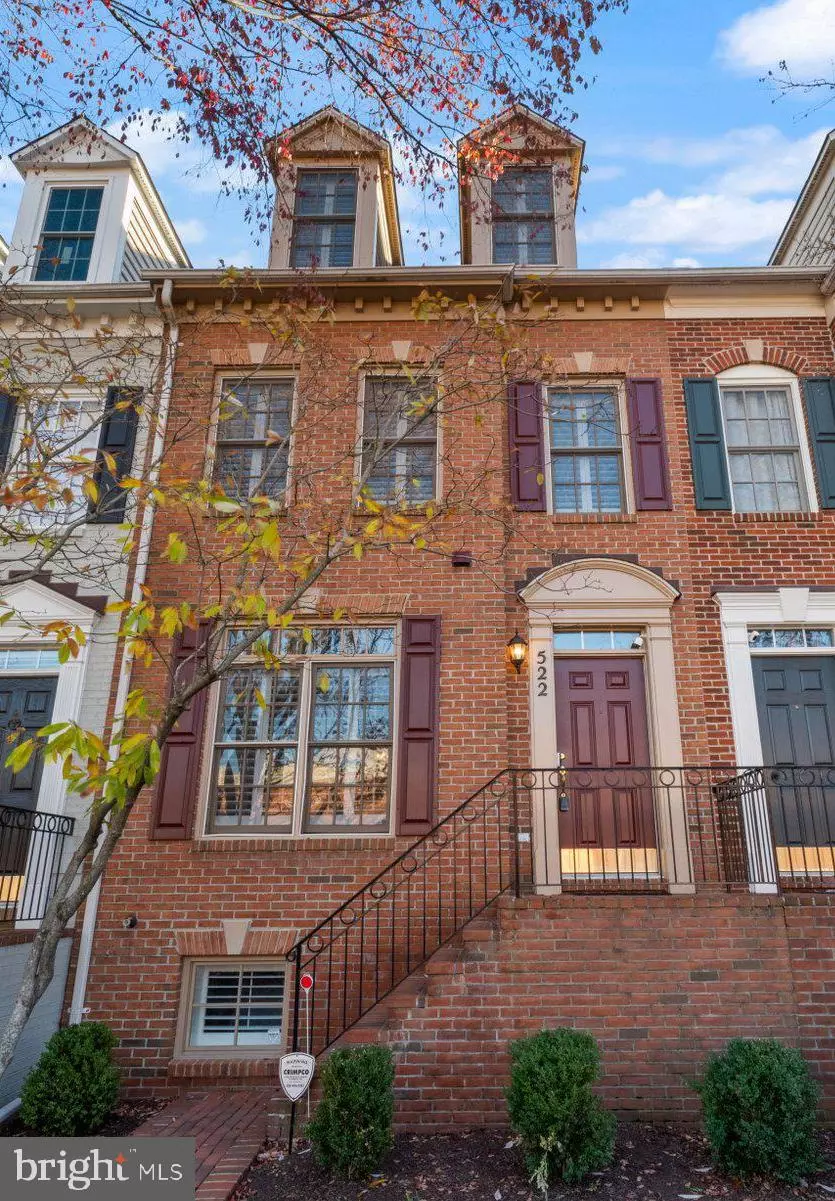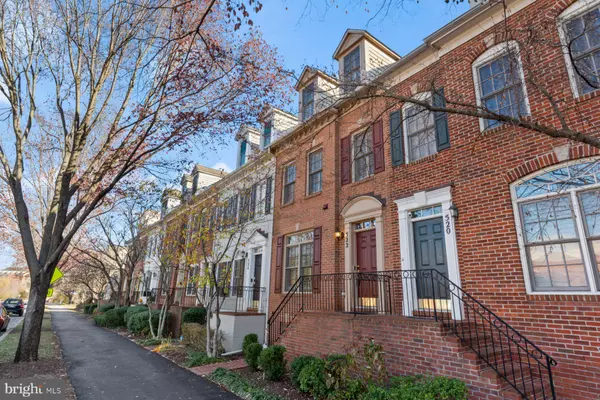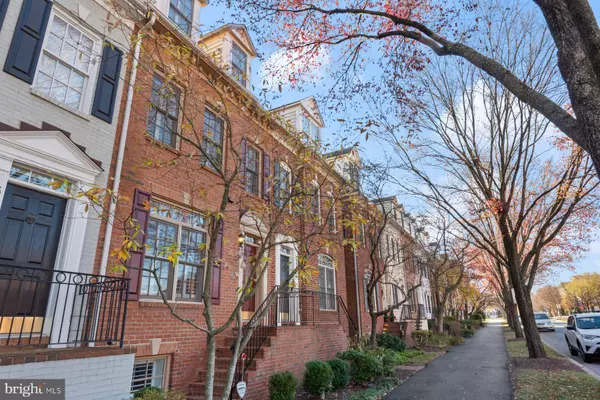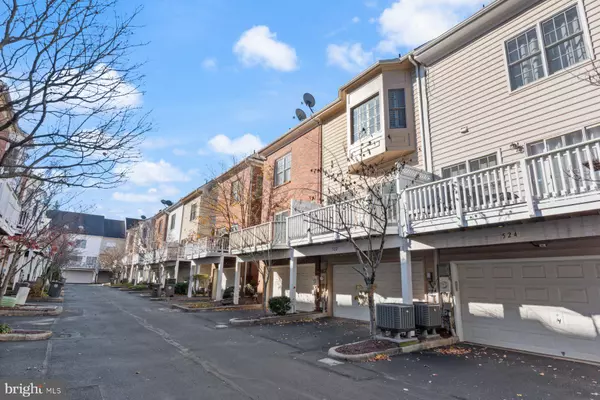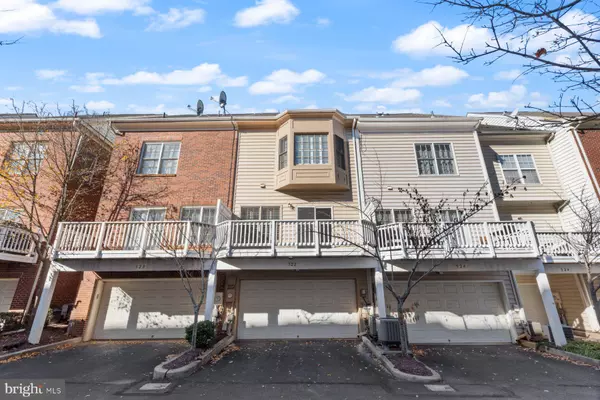$741,000
$725,000
2.2%For more information regarding the value of a property, please contact us for a free consultation.
4 Beds
4 Baths
1,674 SqFt
SOLD DATE : 12/31/2024
Key Details
Sold Price $741,000
Property Type Townhouse
Sub Type Interior Row/Townhouse
Listing Status Sold
Purchase Type For Sale
Square Footage 1,674 sqft
Price per Sqft $442
Subdivision Fallsgrove
MLS Listing ID MDMC2157828
Sold Date 12/31/24
Style Colonial
Bedrooms 4
Full Baths 3
Half Baths 1
HOA Fees $100/mo
HOA Y/N Y
Abv Grd Liv Area 1,370
Originating Board BRIGHT
Year Built 2002
Annual Tax Amount $8,378
Tax Year 2023
Lot Size 1,076 Sqft
Acres 0.02
Property Description
This spacious 4-level, 4-bedroom, 3.5-bathroom brick-front townhome is an absolute gem! With walk-in closets in every bedroom, natural light floods the home through windows with plantation shutters on all 4 levels, providing both privacy and style. This home blends comfort, style, and convenience seamlessly. Ideally located just minutes from shopping, I-270, scenic bike trails, and parks, this move-in-ready home is part of the sought-after Fallsgrove community. Upon entering, you'll be greeted by stunning hardwood floors and 9ft ceilings throughout the main level, enhancing the bright and open atmosphere. The cozy gas fireplace creates a warm, inviting feel in the living room, which flows effortlessly into the dining area and upgraded eat-in kitchen. The kitchen is a true highlight, featuring modern countertops, 42" cabinets, stainless steel appliances, and a breakfast area all illuminated by floor-to-ceiling lighting. The kitchen also provides access to the recently upgraded composite rear deck, making it perfect for outdoor dining and relaxation. A convenient half bath completes this level. The second level features a spacious primary bedroom with a walk-in closet and a luxurious ensuite bathroom, complete with a separate shower and a spa tub. This level also includes a second bedroom, a full bathroom, and a convenient laundry area.
The top level is an incredible bonus, offering a large loft with a closet and soaring 20-foot vaulted ceilings. This versatile space can easily be transformed into a recreation room, home office, or an additional bedroom.The lower level offers even more flexibility, featuring a spacious room with a full bathroom, ample storage, and access to the two-car garage. This level provides endless possibilities for customization to suit your lifestyle.This exceptional townhome is ideally located for easy commuting, just minutes from I-270 and Route 28. Enjoy the quiet, pristine surroundings of Fallsgrove while taking advantage of the community's amenities, including a clubhouse, 24/7 gym, playground, and private pool. Plus, you're just a short walk from Shady Grove Hospital, Thomas Farm Community Center, Fallsgrove Shopping Center, and the scenic Carl Henn Millennium Trail. Recent Upgrades: Roof replaced in 2021, Two-zone HVAC systems replaced in 2019, Deck replaced in 2021, Water heater replaced in 2019
This home truly has it all—style, space, and an unbeatable location. Don't miss the opportunity to own this exceptional townhome in the highly desirable Fallsgrove community!
Location
State MD
County Montgomery
Zoning R200
Rooms
Basement Rear Entrance, Connecting Stairway, Full, Fully Finished
Interior
Interior Features Kitchen - Island, Kitchen - Table Space, Dining Area, Crown Moldings, Primary Bath(s), Wood Floors, Recessed Lighting, Floor Plan - Open
Hot Water Electric
Heating Forced Air
Cooling Central A/C
Fireplaces Number 1
Equipment Dishwasher, Disposal, Dryer, Microwave, Refrigerator
Fireplace Y
Window Features Insulated
Appliance Dishwasher, Disposal, Dryer, Microwave, Refrigerator
Heat Source Natural Gas
Exterior
Parking Features Other
Garage Spaces 2.0
Amenities Available Common Grounds, Community Center, Exercise Room, Fitness Center, Jog/Walk Path, Meeting Room, Party Room, Recreational Center
Water Access N
Accessibility None
Road Frontage Public
Attached Garage 2
Total Parking Spaces 2
Garage Y
Building
Story 4
Foundation Other
Sewer Public Sewer
Water Public
Architectural Style Colonial
Level or Stories 4
Additional Building Above Grade, Below Grade
Structure Type 9'+ Ceilings
New Construction N
Schools
School District Montgomery County Public Schools
Others
HOA Fee Include Lawn Maintenance,Pool(s),Recreation Facility,Reserve Funds,Road Maintenance,Snow Removal
Senior Community No
Tax ID 160403339941
Ownership Fee Simple
SqFt Source Estimated
Special Listing Condition Standard
Read Less Info
Want to know what your home might be worth? Contact us for a FREE valuation!

Our team is ready to help you sell your home for the highest possible price ASAP

Bought with Umesh Sharma • Spring Hill Real Estate, LLC.
“Molly's job is to find and attract mastery-based agents to the office, protect the culture, and make sure everyone is happy! ”

