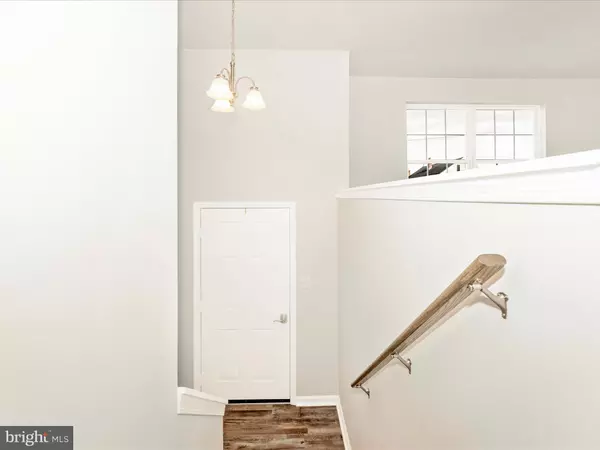$397,900
$397,900
For more information regarding the value of a property, please contact us for a free consultation.
4 Beds
2 Baths
1,928 SqFt
SOLD DATE : 01/06/2025
Key Details
Sold Price $397,900
Property Type Single Family Home
Sub Type Detached
Listing Status Sold
Purchase Type For Sale
Square Footage 1,928 sqft
Price per Sqft $206
Subdivision Taneytown Village
MLS Listing ID MDCR2022954
Sold Date 01/06/25
Style Split Foyer
Bedrooms 4
Full Baths 2
HOA Y/N N
Abv Grd Liv Area 1,028
Originating Board BRIGHT
Year Built 1990
Annual Tax Amount $3,463
Tax Year 2024
Lot Size 7,492 Sqft
Acres 0.17
Property Description
Why buy a townhome when you can have a Single Family home for a similar price? Fully renovated with 4 bedrooms and 2 full baths. The home is just streaming with light. There is all new flooring, kitchen cabinets, Stainless Steel appliances, bathrooms and more. The downstairs has a bedroom and bath as well as a LARGE family room. The home has a walk out basement so you could rent the basement or possibly use it as an in law suite. Nice size deck with stairs and mostly fenced level backyard. It is located on a dead end street. This is a 100% USDA financing area to eligible, qualified buyers. Don't miss this beautiful home It might even be possible to be in before the holidays!!!
Location
State MD
County Carroll
Zoning RES
Rooms
Other Rooms Living Room, Dining Room, Bedroom 2, Bedroom 3, Kitchen, Family Room, Bedroom 1, Bathroom 1
Basement Walkout Level, Interior Access, Fully Finished, English, Sump Pump, Connecting Stairway, Windows
Main Level Bedrooms 3
Interior
Interior Features Dining Area, Floor Plan - Open, Kitchen - Eat-In, Kitchen - Table Space
Hot Water Electric
Heating Heat Pump(s)
Cooling Central A/C
Flooring Vinyl, Partially Carpeted, Engineered Wood
Equipment Dishwasher, Built-In Microwave, Refrigerator, Stove, Stainless Steel Appliances, Washer/Dryer Hookups Only, Water Heater
Furnishings No
Fireplace N
Window Features Double Hung,Double Pane,Insulated,Sliding
Appliance Dishwasher, Built-In Microwave, Refrigerator, Stove, Stainless Steel Appliances, Washer/Dryer Hookups Only, Water Heater
Heat Source Electric
Laundry Basement
Exterior
Exterior Feature Deck(s)
Garage Spaces 2.0
Fence Rear
Utilities Available Cable TV Available, Electric Available, Phone Available
Water Access N
View Street, Trees/Woods
Roof Type Asphalt,Unknown,Shingle
Street Surface Access - On Grade,Approved,Black Top,Paved
Accessibility Other
Porch Deck(s)
Total Parking Spaces 2
Garage N
Building
Lot Description Front Yard, Level, Rear Yard
Story 2
Foundation Concrete Perimeter, Permanent
Sewer Public Sewer
Water Public
Architectural Style Split Foyer
Level or Stories 2
Additional Building Above Grade, Below Grade
Structure Type Dry Wall
New Construction N
Schools
High Schools Call School Board
School District Carroll County Public Schools
Others
Pets Allowed Y
Senior Community No
Tax ID 0701029843
Ownership Fee Simple
SqFt Source Assessor
Acceptable Financing Cash, Conventional, FHA, VA, USDA
Horse Property N
Listing Terms Cash, Conventional, FHA, VA, USDA
Financing Cash,Conventional,FHA,VA,USDA
Special Listing Condition Standard
Pets Allowed Cats OK, Dogs OK
Read Less Info
Want to know what your home might be worth? Contact us for a FREE valuation!

Our team is ready to help you sell your home for the highest possible price ASAP

Bought with Michelle Pennington • CENTURY 21 New Millennium
“Molly's job is to find and attract mastery-based agents to the office, protect the culture, and make sure everyone is happy! ”






