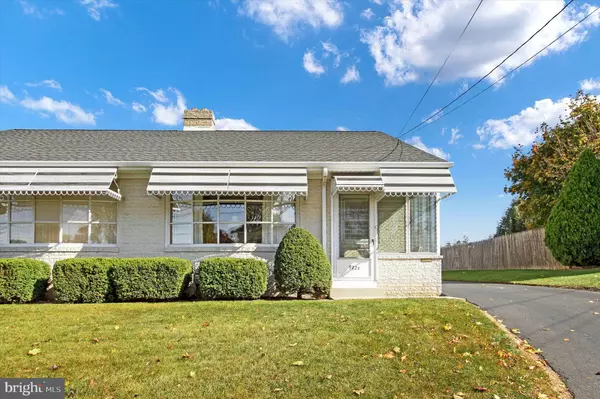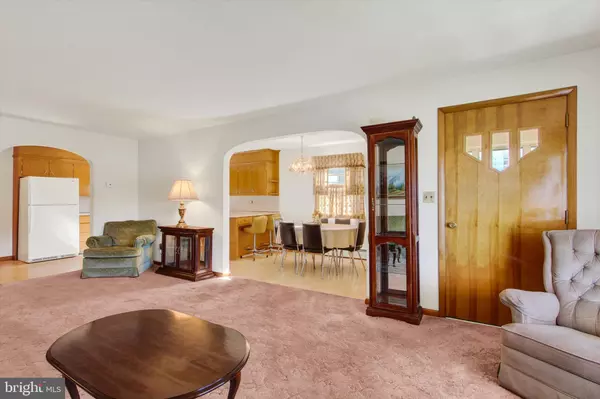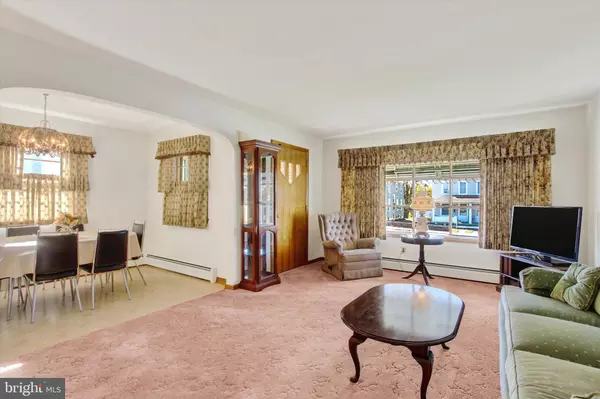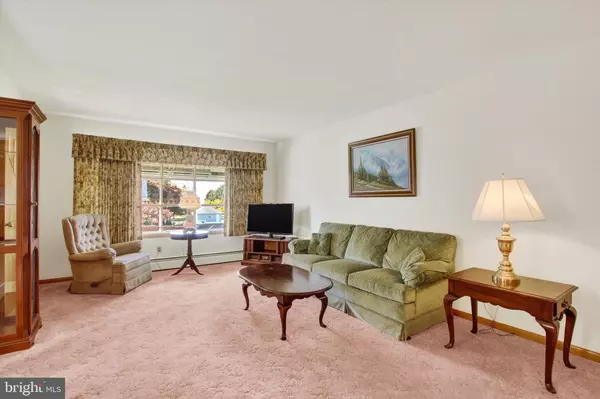$214,500
$214,500
For more information regarding the value of a property, please contact us for a free consultation.
2 Beds
1 Bath
1,440 SqFt
SOLD DATE : 01/03/2025
Key Details
Sold Price $214,500
Property Type Single Family Home
Sub Type Twin/Semi-Detached
Listing Status Sold
Purchase Type For Sale
Square Footage 1,440 sqft
Price per Sqft $148
Subdivision None Available
MLS Listing ID PAYK2071320
Sold Date 01/03/25
Style Ranch/Rambler
Bedrooms 2
Full Baths 1
HOA Y/N N
Abv Grd Liv Area 1,440
Originating Board BRIGHT
Year Built 1964
Annual Tax Amount $5,355
Tax Year 2024
Lot Size 0.340 Acres
Acres 0.34
Property Description
Spacious, well kept, solid brick, half duplex rancher with over 1400 sf. and an oversized garage with 12' wide door. Lots and lots of closet space. Seller states that there are some wood floors under carpet, buyer to check that out. Room listed here as office/pantry could also be converted to a main level laundry. 2 sets of steps to basement, one from oversized garage, one from inside the home. Nice open basement with a shower. Attic access thru pull down stairs. This sale includes 3 parcels, please see BRIGHT Docs. Lot size and taxes info shown include all 3 parcels. The 2 parcels that make up the lot that the house sits on is zoned Highway business. The 3rd parcel has an address of 944 Baltimore Street rear. It has a shed on it which will convey. This would be great place for playground, garden, or possibly more sheds. That parcel is zoned Suburban Residential.
Location
State PA
County York
Area Penn Twp (15244)
Zoning HIGHWAY BUSINESS & RESIDE
Rooms
Other Rooms Living Room, Bedroom 2, Kitchen, Bedroom 1, Other, Office, Full Bath
Basement Full, Garage Access, Interior Access
Main Level Bedrooms 2
Interior
Interior Features Attic, Entry Level Bedroom
Hot Water Natural Gas
Heating Baseboard - Hot Water
Cooling Window Unit(s)
Flooring Carpet, Vinyl, Wood
Fireplaces Number 1
Fireplaces Type Equipment, Screen, Stone
Equipment Dishwasher, Dryer, Refrigerator, Stove, Washer, Water Heater
Fireplace Y
Appliance Dishwasher, Dryer, Refrigerator, Stove, Washer, Water Heater
Heat Source Natural Gas
Exterior
Parking Features Oversized
Garage Spaces 7.0
Utilities Available Cable TV Available, Electric Available, Natural Gas Available, Phone Available
Water Access N
Roof Type Architectural Shingle
Street Surface Black Top,Paved
Accessibility 2+ Access Exits, Level Entry - Main
Road Frontage State
Attached Garage 1
Total Parking Spaces 7
Garage Y
Building
Story 1
Foundation Block
Sewer Public Sewer
Water Public
Architectural Style Ranch/Rambler
Level or Stories 1
Additional Building Above Grade, Below Grade
New Construction N
Schools
School District South Western
Others
Pets Allowed N
Senior Community No
Tax ID 44-000-04-0073-00-00000
Ownership Fee Simple
SqFt Source Estimated
Acceptable Financing Cash, Conventional
Listing Terms Cash, Conventional
Financing Cash,Conventional
Special Listing Condition Standard
Read Less Info
Want to know what your home might be worth? Contact us for a FREE valuation!

Our team is ready to help you sell your home for the highest possible price ASAP

Bought with Curt Perago • Curtis Richard Perago
“Molly's job is to find and attract mastery-based agents to the office, protect the culture, and make sure everyone is happy! ”






