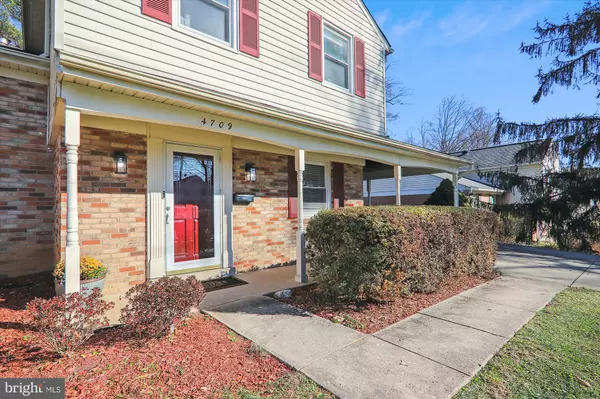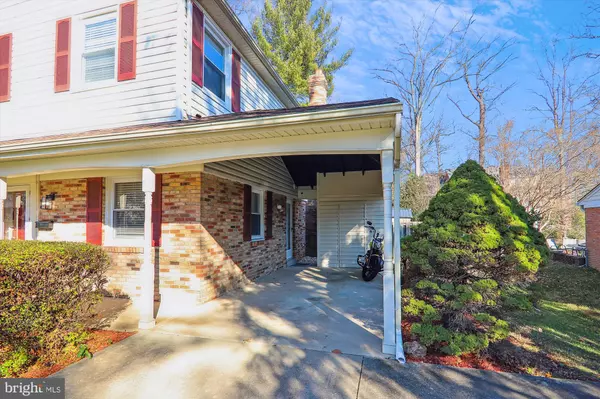$680,000
$699,000
2.7%For more information regarding the value of a property, please contact us for a free consultation.
4 Beds
3 Baths
2,400 SqFt
SOLD DATE : 01/08/2025
Key Details
Sold Price $680,000
Property Type Single Family Home
Sub Type Detached
Listing Status Sold
Purchase Type For Sale
Square Footage 2,400 sqft
Price per Sqft $283
Subdivision Manor Woods
MLS Listing ID MDMC2157498
Sold Date 01/08/25
Style Traditional
Bedrooms 4
Full Baths 2
Half Baths 1
HOA Y/N N
Abv Grd Liv Area 2,100
Originating Board BRIGHT
Year Built 1966
Annual Tax Amount $6,546
Tax Year 2024
Lot Size 8,855 Sqft
Acres 0.2
Property Description
$21,000 price realignment! Welcome home to this elegant, beautifully renovated home, perfectly situated on a professionally landscaped fenced oasis with extensive hardscaping including deck and a stone patio around the luxurious in-ground pool, perfect for both serene moments and delightful entertaining. Located in the prestigious, close-in Manor Woods community, this 4 bedroom, 2 full and 1 half bathroom split level with carport and breezeway, features custom quality craftsmanship throughout includes ceramic, marble and wood floors, recessed lighting, picture frame wainscotting, chair and crown molding, brick wood-burning fireplace and built-ins. Updated features include the gorgeous granite gourmet kitchen, baths, windows, newer HVAC, appliances and freshly painted interior. Beautifully and meticulously maintained and improved over the years, near commuter routes, places of worship, shopping, lakes, parks and trails, this sprawling home has it all and is updated, turn-key, and ready to move in!
FEATURES & AMENITIES
4 bedrooms including primary bedroom suite, 2 full baths, and 1 half bath.
Welcoming foyer with solid wood and glass door, luxury ceramic floor, guest coat closet and powder room.
Sun-filled entry level opens to the family room with brick wood-burning fireplace, gleaming ceramic floor, crown molding, bright sliding glass doors to a rear stone patio and in-ground pool.
Please note, special feature: the pool is piped for a gas heat! Install a heater and your pool becomes a year-round private oasis!
Upper main level features a formal living room with sun-filled floor-to-ceiling windows, gleaming hardwood floor and easy flow to the dining room featuring hardwood floor, picture frame wainscotting, chair and crown molding, designer lighting, built-in granite counter for service to the gourmet kitchen and expansive sliding glass doors to the rear deck, gardens and vista view of the pool.
The remodeled gourmet kitchen with eat-in breakfast island delights the gourmet chef, with expansive granite countertops with accents that dance in the sun, under-cabinet and recessed lighting, stunning ceramic flooring, state-of-the-art stainless steel appliances including solid surface glass stovetop as well as a step down full-size walk in pantry with organizers; the breakfast area has an expansive bay window view to the rear gardens and pool.
Primary bedroom had been remodeled into one expansive suite with sitting area, sparkling refinished hardwood floor, ceiling fan, double door closet as well as an abundant room-sized, custom-designed walk-in closet incorporating a remodeled ensuite primary bathroom with luxury marble tile, designer lighting, and vanity.
Two additional upper level bedrooms with gorgeous hardwood flooring, ceiling fan lighting, spacious closets.
Upper level hall tub and shower bath with designer vanity and lighting with luxury marble flooring; convenient hall linen closet nearby.
Lower level recreation media room, perfect for entertaining and relaxing with family and friends, ceramic floor, daylight windows and double-door storage closet.
Entry level 4th bedroom on the affords new carpeting, floor-to-ceiling windows, double-door closet and a nearby renovated half bath across the hall for easy guest use from the pool.
Lower level storage and laundry/utility rooms round out the lower level.
Luxury step-down in-ground concrete pool makes this the house to be invited to; relax or entertain in your own private oasis. Please note, special feature: the pool is piped for a gas heat! Install a heater and your pool becomes a year-round private oasis!
Turn your key, unpack, and enjoy your new home!
Location
State MD
County Montgomery
Zoning R90
Rooms
Other Rooms Living Room, Dining Room, Primary Bedroom, Bedroom 2, Bedroom 3, Kitchen, Family Room, Foyer, Laundry, Recreation Room, Storage Room, Bathroom 2, Bathroom 3, Primary Bathroom
Basement Connecting Stairway, Interior Access, Fully Finished
Main Level Bedrooms 1
Interior
Interior Features Breakfast Area, Carpet, Ceiling Fan(s), Chair Railings, Crown Moldings, Dining Area, Entry Level Bedroom, Family Room Off Kitchen, Floor Plan - Traditional, Formal/Separate Dining Room, Kitchen - Eat-In, Kitchen - Table Space, Primary Bath(s), Bathroom - Stall Shower, Walk-in Closet(s)
Hot Water Natural Gas
Heating Forced Air
Cooling Ceiling Fan(s), Central A/C
Flooring Solid Hardwood, Ceramic Tile
Fireplaces Number 1
Fireplaces Type Fireplace - Glass Doors, Mantel(s), Wood
Equipment Dishwasher, Disposal, Dryer, Refrigerator, Washer, Water Heater, Oven/Range - Gas
Fireplace Y
Window Features Energy Efficient,Double Pane,Bay/Bow,Replacement,Sliding,Screens
Appliance Dishwasher, Disposal, Dryer, Refrigerator, Washer, Water Heater, Oven/Range - Gas
Heat Source Natural Gas
Laundry Lower Floor
Exterior
Exterior Feature Deck(s), Patio(s)
Garage Spaces 5.0
Fence Rear
Pool In Ground, Concrete
Water Access N
View Garden/Lawn, Scenic Vista
Accessibility Other
Porch Deck(s), Patio(s)
Total Parking Spaces 5
Garage N
Building
Lot Description Private
Story 4
Foundation Block
Sewer Public Sewer
Water Public
Architectural Style Traditional
Level or Stories 4
Additional Building Above Grade, Below Grade
New Construction N
Schools
Elementary Schools Lucy V. Barnsley
Middle Schools Earle B. Wood
High Schools Rockville
School District Montgomery County Public Schools
Others
Senior Community No
Tax ID 161301441440
Ownership Fee Simple
SqFt Source Assessor
Special Listing Condition Standard
Read Less Info
Want to know what your home might be worth? Contact us for a FREE valuation!

Our team is ready to help you sell your home for the highest possible price ASAP

Bought with Mekete Mulugeta • HomeSmart
“Molly's job is to find and attract mastery-based agents to the office, protect the culture, and make sure everyone is happy! ”






