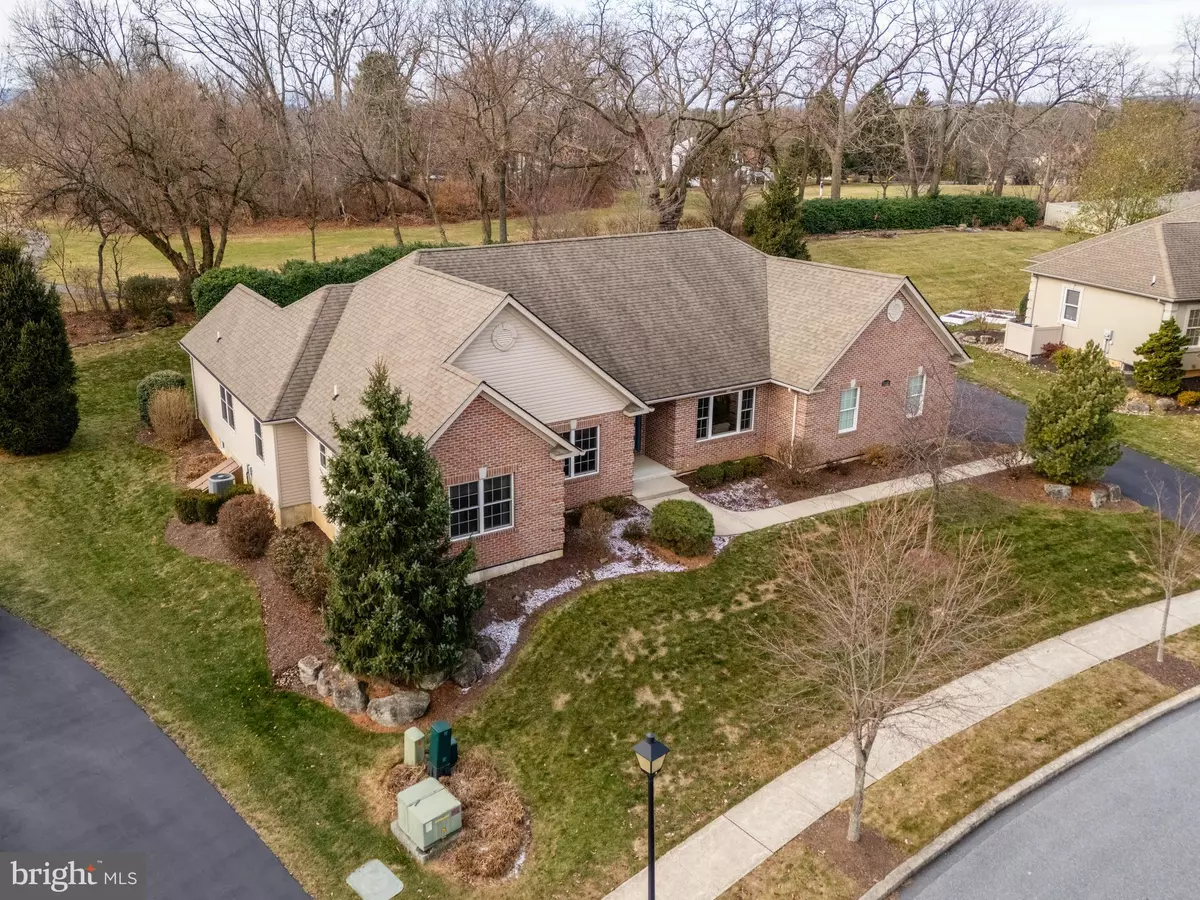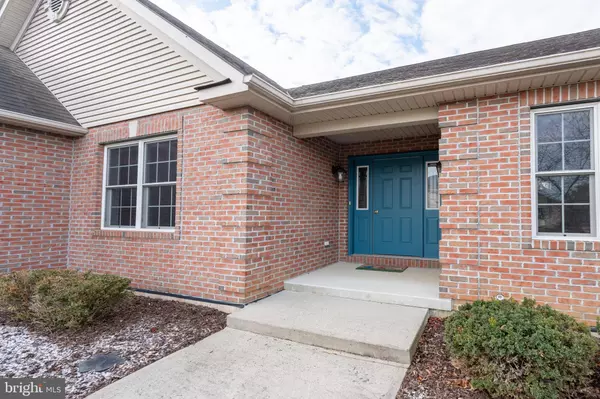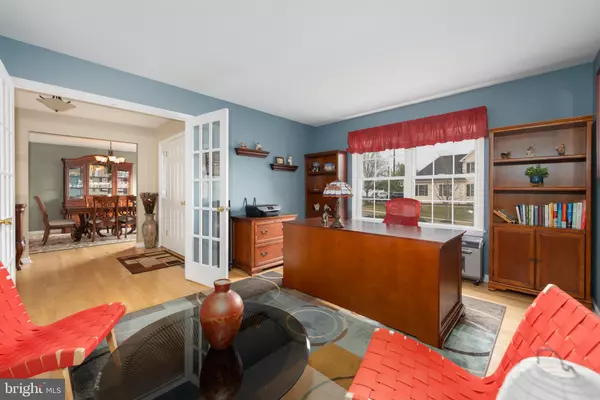$706,270
$635,000
11.2%For more information regarding the value of a property, please contact us for a free consultation.
3 Beds
2 Baths
2,341 SqFt
SOLD DATE : 01/10/2025
Key Details
Sold Price $706,270
Property Type Single Family Home
Sub Type Detached
Listing Status Sold
Purchase Type For Sale
Square Footage 2,341 sqft
Price per Sqft $301
Subdivision Harvest Fields
MLS Listing ID PALH2010726
Sold Date 01/10/25
Style Ranch/Rambler
Bedrooms 3
Full Baths 2
HOA Y/N N
Abv Grd Liv Area 2,341
Originating Board BRIGHT
Year Built 2010
Annual Tax Amount $7,821
Tax Year 2022
Lot Size 0.365 Acres
Acres 0.36
Lot Dimensions 93.46 x 127.38
Property Description
Situated on a premium golf course lot in Harvest Fields, this sprawling ranch home creates a warm and inviting atmosphere. As you enter through the foyer w/ hardwood floors that continue through the rest of the living space, you are greeted by the formal dining rm and opposite the office w/ French doors for a quiet and productive retreat. The open layout of the family rm flows into the kitchen,ideal for entertaining. The heart of the home is in the cozy family rm w/ gas fireplace, perfect for chilly evenings. Kitchen features include granite countertops, tiled backsplash, and a large pantry cabinet. Prepping meals is a joy in this delightful kitchen that includes a breakfast bar and dining area. Retreat to the master suite w/ a dreamy walk-in closet, featuring Creative Closets custom cabinetry. A roomy master bath w/ soaking tub completes the master suite. Two additional bdrms and a full guest bath are private from the living area. Convenient from the garage is a drop area and laundry room w/ access to the backyard. The finished portion of the basement is the perfect space for bonus living space and offers plenty of storage. Outdoors, the picturesque view from the backyard w/ outdoor lighting, allows for a private escape while sitting on the paver patio. Exemplary quality from International Builders. East Penn School District. Owens Corning basement system. Plantique landscaping design. This beautiful property is waiting for you to make it your forever home!
Location
State PA
County Lehigh
Area Lower Macungie Twp (12311)
Zoning S
Rooms
Other Rooms Living Room, Dining Room, Primary Bedroom, Bedroom 2, Kitchen, Bedroom 1, Laundry, Primary Bathroom, Full Bath
Basement Partially Finished
Main Level Bedrooms 3
Interior
Hot Water Natural Gas
Heating Forced Air
Cooling Central A/C
Flooring Hardwood, Carpet
Fireplaces Number 1
Fireplaces Type Gas/Propane
Equipment Dishwasher, Disposal, Microwave, Oven/Range - Gas, Washer, Dryer
Fireplace Y
Appliance Dishwasher, Disposal, Microwave, Oven/Range - Gas, Washer, Dryer
Heat Source Natural Gas
Exterior
Parking Features Built In, Additional Storage Area
Garage Spaces 3.0
Water Access N
View Golf Course
Roof Type Asphalt,Fiberglass
Accessibility None
Attached Garage 3
Total Parking Spaces 3
Garage Y
Building
Story 1
Foundation Slab
Sewer Public Sewer
Water Public
Architectural Style Ranch/Rambler
Level or Stories 1
Additional Building Above Grade, Below Grade
New Construction N
Schools
School District East Penn
Others
Senior Community No
Tax ID 547561926235-00001
Ownership Fee Simple
SqFt Source Assessor
Acceptable Financing Cash, Conventional, VA
Listing Terms Cash, Conventional, VA
Financing Cash,Conventional,VA
Special Listing Condition Standard
Read Less Info
Want to know what your home might be worth? Contact us for a FREE valuation!

Our team is ready to help you sell your home for the highest possible price ASAP

Bought with Lisa Wright • BHHS Fox & Roach-Bethlehem
“Molly's job is to find and attract mastery-based agents to the office, protect the culture, and make sure everyone is happy! ”






