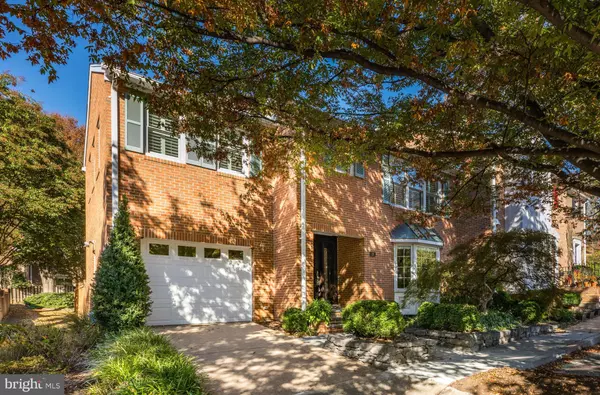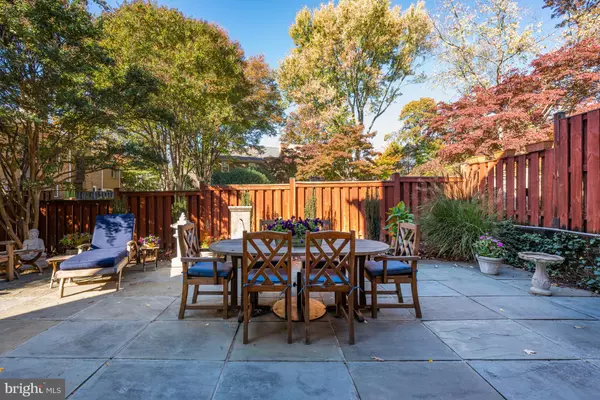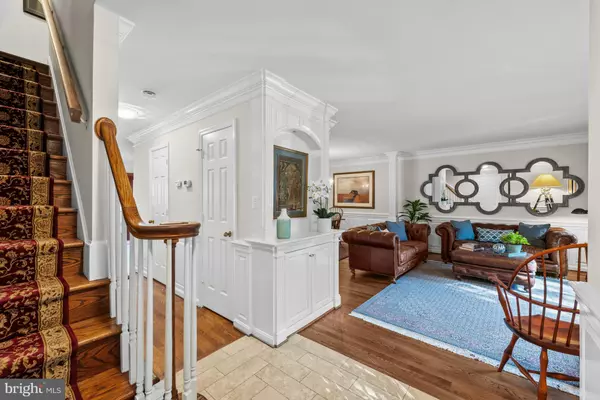$1,120,000
$1,179,000
5.0%For more information regarding the value of a property, please contact us for a free consultation.
3 Beds
4 Baths
2,840 SqFt
SOLD DATE : 01/10/2025
Key Details
Sold Price $1,120,000
Property Type Townhouse
Sub Type End of Row/Townhouse
Listing Status Sold
Purchase Type For Sale
Square Footage 2,840 sqft
Price per Sqft $394
Subdivision Hunter Oaks Townhouses
MLS Listing ID VAAR2050570
Sold Date 01/10/25
Style Traditional
Bedrooms 3
Full Baths 3
Half Baths 1
HOA Fees $183/qua
HOA Y/N Y
Abv Grd Liv Area 2,040
Originating Board BRIGHT
Year Built 1987
Annual Tax Amount $9,413
Tax Year 2024
Lot Size 2,701 Sqft
Acres 0.06
Property Description
SPEND THE HOLIDAYS OR START THE NEW YEAR HERE! VERY SPECIAL LAYOUT-LIVES LIKE A SINGLE-FAMILY DETACHED HOME. Fabulous location in popular Ashton Heights for this spacious, all brick, quality constructed, extra wide horizontal layout, updated End-Unit Townhouse on a 2700+ SF LOT in the heart of Arlington. Move-in ready it lives like a detached home featuring rarely available 3 Bedrooms upstairs, with a Dressing Room and Office Den with 3.5 Baths and a 1-Car Garage on the Main Level of the home with just under 3,000 SF on all 3 levels. NOTE: Tax records are incorrect and don't indicate total Finished SF on 3 levels. The Extra Wide Yard and Terrace is a major feature of this lovely home. This bright Townhouse boasts beautifully finished hardwood floors throughout, custom crown molding, wainscoting, and cabinetry, newer paint, and updated Gourmet Kitchen featuring cherry cabinets, granite island and counter tops, newer appliances include Stainless Steel stove, refrigerator and dishwasher. The well-equipped Kitchen opens to a cozy Family Room with a Gas Fireplace and an amazing Main Level walk-out, beautifully landscaped and fenced Flagstone Terrace that overlooks green space and trees. Great layout for indoor and outdoor entertaining and privacy. There is a convenient Powder Room, and the Living Room has a large bay window which emits lots of natural sunlight. The Dining Room is open and spacious with a convenient and custom corner cabinet. On the Upper Level there is an extra-large Primary Bedroom which comfortably accommodates a king-size bed with plenty of room for other furniture, and a key feature, around the corner is an adjacent Sitting Area and a convenient Den/Office. The ensuite Primary Bath is updated and there is another newly renovated Secondary Bath; both are tastefully finished and convenient to the additional two comfortably sized Bedrooms. The Lower Level Family/Recreation Room features upgraded wood-like ceramic tile floors, is very spacious and large enough for the recreation area, an exercise area and a separate Laundry Room/Storage Room with washer/dryer and utility sink and a place in which to stash all of your essentials, as well as a Full Bath downstairs, making it a space where guests could stay if needed. The Hunter Oaks community is on a quiet cul-de-sac nicely tucked away on a quiet tree-lined street at the end of N. Oakland St. Near Ballston, and less than a mile from the Virginia Square Metro Station, it is just a short jaunt to the many shops, grocery stores, restaurants and nightspots on the Orange Line corridor. The Foreign Service Institute can be easily reached from the paved trail accessed from the cul-de-sac, which also connects to the rest of Arlington's extensive bike and trail network. It has it all for a premier urban location, location, location, and again nicely tucked away on a quiet tree-lined street, plus super easy access to commuter routes, Pentagon, Reagan Airport and more. What more could a homeowner want? 21 N. Oakland St has it all - space, superior quality, and location! Be sure to see Video Tour!
Location
State VA
County Arlington
Zoning R-6
Rooms
Basement Fully Finished
Interior
Interior Features Ceiling Fan(s), Window Treatments, Central Vacuum, Family Room Off Kitchen, Kitchen - Gourmet, Upgraded Countertops, Kitchen - Eat-In, Kitchen - Island, Bathroom - Walk-In Shower, Bathroom - Soaking Tub, Crown Moldings, Floor Plan - Traditional, Formal/Separate Dining Room, Primary Bath(s), Recessed Lighting, Sprinkler System, Stain/Lead Glass, Wainscotting, Walk-in Closet(s), Wood Floors
Hot Water Natural Gas
Heating Forced Air
Cooling Central A/C
Flooring Hardwood
Fireplaces Number 1
Fireplaces Type Gas/Propane, Mantel(s), Stone
Equipment Built-In Microwave, Central Vacuum, Dryer, Washer, Dishwasher, Refrigerator, Stainless Steel Appliances, Icemaker, Stove, Disposal
Fireplace Y
Window Features Bay/Bow
Appliance Built-In Microwave, Central Vacuum, Dryer, Washer, Dishwasher, Refrigerator, Stainless Steel Appliances, Icemaker, Stove, Disposal
Heat Source Natural Gas
Laundry Has Laundry, Lower Floor
Exterior
Exterior Feature Terrace
Parking Features Garage - Front Entry, Garage Door Opener
Garage Spaces 2.0
Parking On Site 1
Fence Fully, Privacy
Utilities Available Natural Gas Available, Cable TV Available
Water Access N
View Trees/Woods, Garden/Lawn
Roof Type Shingle,Composite
Accessibility None
Porch Terrace
Attached Garage 1
Total Parking Spaces 2
Garage Y
Building
Lot Description Backs to Trees, Corner, Front Yard, Landscaping, Level
Story 3
Foundation Slab
Sewer Public Sewer
Water Public
Architectural Style Traditional
Level or Stories 3
Additional Building Above Grade, Below Grade
New Construction N
Schools
School District Arlington County Public Schools
Others
Pets Allowed Y
HOA Fee Include Lawn Maintenance,Lawn Care Front,Common Area Maintenance
Senior Community No
Tax ID 19-039-103
Ownership Fee Simple
SqFt Source Assessor
Acceptable Financing Conventional, Cash, FHA, VA
Listing Terms Conventional, Cash, FHA, VA
Financing Conventional,Cash,FHA,VA
Special Listing Condition Standard
Pets Allowed No Pet Restrictions
Read Less Info
Want to know what your home might be worth? Contact us for a FREE valuation!

Our team is ready to help you sell your home for the highest possible price ASAP

Bought with NON MEMBER • Non Subscribing Office
“Molly's job is to find and attract mastery-based agents to the office, protect the culture, and make sure everyone is happy! ”






