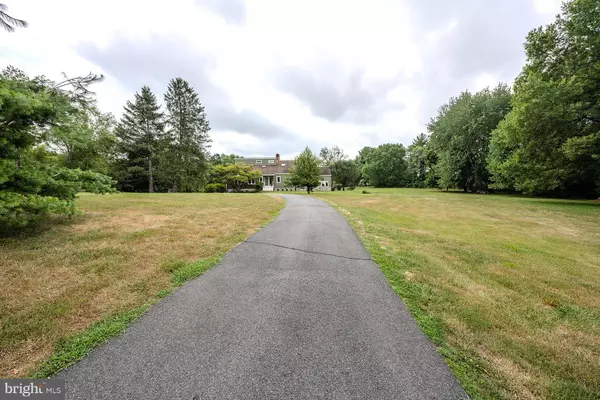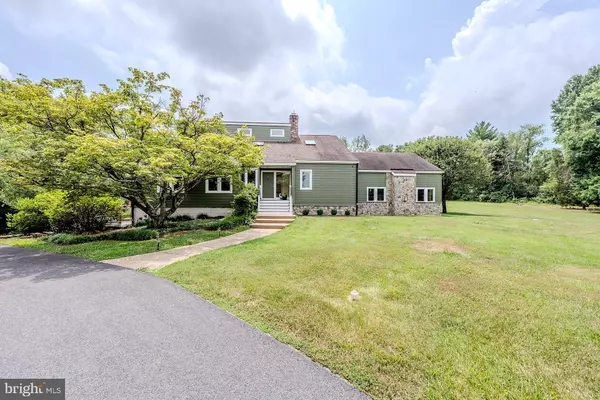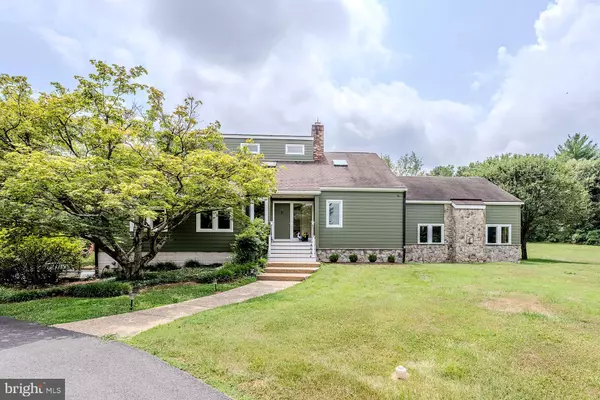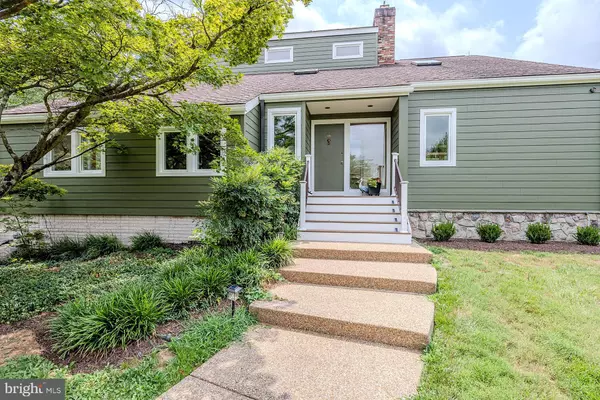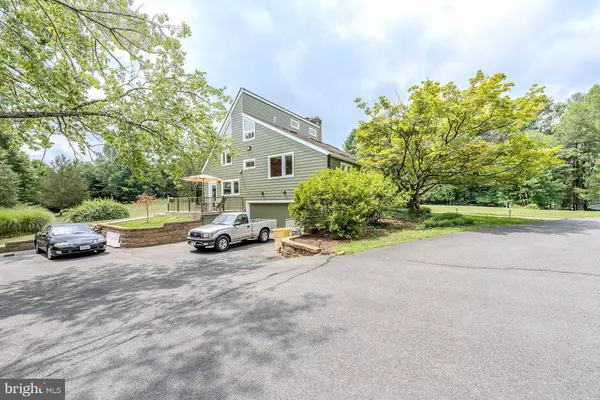$925,000
$925,000
For more information regarding the value of a property, please contact us for a free consultation.
3 Beds
3 Baths
3,824 SqFt
SOLD DATE : 01/13/2025
Key Details
Sold Price $925,000
Property Type Single Family Home
Sub Type Detached
Listing Status Sold
Purchase Type For Sale
Square Footage 3,824 sqft
Price per Sqft $241
Subdivision None Available
MLS Listing ID VAPW2074276
Sold Date 01/13/25
Style Contemporary
Bedrooms 3
Full Baths 2
Half Baths 1
HOA Y/N N
Abv Grd Liv Area 3,824
Originating Board BRIGHT
Year Built 1984
Annual Tax Amount $7,361
Tax Year 2024
Lot Size 5.012 Acres
Acres 5.01
Property Description
Improved price and sellers to offer credit for hardwood floor refinishing! Exquisite Contemporary Retreat in Nokesville! Uncover a rare gem: an exquisite open and airy Custom Contemporary home with 3 bedrooms and 2.5 baths, set on tranquil and private 5 acres in the prestigious Nokesville area. The beauty begins outside with a winding driveway that welcomes you to this amazing custom home with a Hardi-plank siding exterior with stone accents, a 2-car side loading garage with lots of extra parking space, large sundeck, spacious patio, and lush yard dotted with majestic trees. ****** Inside, this exceptional home features soaring ceilings, extensive custom woodwork, warm hardwood flooring, 3 fireplaces, and an abundance of windows and skylights that seamlessly straddle inside and outside with effortless harmony. A grand addition with an expansive open-concept two story great room with a floor to ceiling custom gas fireplace, a billiard room with a pool table that conveys and a stylish pub style bar with stunning built-ins, plus a 2nd wet bar with beverage fridge, is the ideal spot for entertaining and is sure to be a popular destination for family and friends. A convenient powder room with a granite topped vanity complements this area. ****** A cozy formal living room with a floor to ceiling brick fireplace and sliding glass doors to the deck, a generously sized formal dining room, and down the hall, two bright and spacious bedrooms, plus a full bath with a granite topped dual rectangular sink vanity rounds out this level. ****** The sophisticated contemporary style kitchen is sure to please with gleaming granite countertops, custom cabinetry, and modern stainless steel appliances including a gas range. A large custom island opens to the charming dining area with a solarium of walls of glass providing sweeping views of the lush property beyond. Here, slate flooring continues into the two story family room featuring a distinctive wood stove that warms the entire home. ****** Ascend the stairs to the private and one of a kind primary suite boasting a soaring cathedral ceiling with exposed beams, skylights, plush carpet, a romantic floor to ceiling brick fireplace, and extra storage that can be transformed into a spacious closet. The luxurious and recently renovated primary bath features a vaulted ceiling with skylight, a granite topped dual sink vanity with custom cabinetry, sumptuous soaking tub, and a spa-like ultra shower. ****** Downstairs a light filled two story sitting room with built-in bookcases makes an excellent home office/guest area, while a fantastic loft above the game room and a secluded and cozy den with vaulted ceiling, plush carpet, and built-ins adds versatile living space to meet the demands of your lifestyle. A laundry room and utility room complete the home. Originally built with a passive solar design, this home's unique design concept substantially reduces winter day light heating costs and is ideally suited for future active solar panel application as well. ****** The lush, beautifully landscaped grounds create a tranquil oasis and is nestled in a serene community with paved roads and a country ambiance, yet conveniently close to shopping and major commuter routes. Indulge in the elegance and comfort of this spectacular Nokesville residence—an extraordinary haven for those seeking both luxury and tranquility.
Location
State VA
County Prince William
Zoning A1
Rooms
Other Rooms Living Room, Dining Room, Primary Bedroom, Bedroom 2, Bedroom 3, Kitchen, Game Room, Family Room, Den, Foyer, Study, Sun/Florida Room, Great Room, Laundry, Loft, Utility Room, Primary Bathroom, Full Bath, Half Bath
Basement Unfinished
Interior
Interior Features Breakfast Area, Built-Ins, Carpet, Ceiling Fan(s), Crown Moldings, Dining Area, Entry Level Bedroom, Exposed Beams, Family Room Off Kitchen, Floor Plan - Open, Kitchen - Gourmet, Kitchen - Table Space, Primary Bath(s), Recessed Lighting, Skylight(s), Bathroom - Soaking Tub, Bathroom - Stall Shower, Stove - Wood, Bathroom - Tub Shower, Upgraded Countertops, Wet/Dry Bar, Wood Floors, Attic, Water Treat System
Hot Water Electric
Heating Forced Air, Heat Pump(s), Zoned
Cooling Central A/C, Zoned
Flooring Carpet, Ceramic Tile, Hardwood, Slate
Fireplaces Number 3
Fireplaces Type Gas/Propane, Wood, Flue for Stove, Free Standing, Brick, Fireplace - Glass Doors, Mantel(s)
Equipment Oven/Range - Gas, Dishwasher, Exhaust Fan, Icemaker, Microwave, Refrigerator, Stainless Steel Appliances, Extra Refrigerator/Freezer
Fireplace Y
Window Features Casement,Insulated,Energy Efficient,Skylights
Appliance Oven/Range - Gas, Dishwasher, Exhaust Fan, Icemaker, Microwave, Refrigerator, Stainless Steel Appliances, Extra Refrigerator/Freezer
Heat Source Electric, Propane - Owned
Laundry Lower Floor
Exterior
Exterior Feature Deck(s), Patio(s)
Parking Features Garage Door Opener, Garage - Side Entry, Oversized
Garage Spaces 2.0
Water Access N
View Garden/Lawn, Panoramic, Scenic Vista, Trees/Woods
Accessibility None
Porch Deck(s), Patio(s)
Attached Garage 2
Total Parking Spaces 2
Garage Y
Building
Lot Description Backs to Trees, Front Yard, Landscaping, Level, Partly Wooded, Premium, Private, Rear Yard, SideYard(s)
Story 3
Foundation Permanent
Sewer Septic = # of BR
Water Private, Well
Architectural Style Contemporary
Level or Stories 3
Additional Building Above Grade, Below Grade
Structure Type 2 Story Ceilings,9'+ Ceilings,Beamed Ceilings,Cathedral Ceilings,Vaulted Ceilings,Wood Ceilings,Wood Walls,Dry Wall
New Construction N
Schools
Elementary Schools Nokesville
Middle Schools Nokesville
High Schools Brentsville District
School District Prince William County Public Schools
Others
Senior Community No
Tax ID 7693-60-5607
Ownership Fee Simple
SqFt Source Assessor
Horse Property Y
Special Listing Condition Standard
Read Less Info
Want to know what your home might be worth? Contact us for a FREE valuation!

Our team is ready to help you sell your home for the highest possible price ASAP

Bought with Marcus Linnen • Samson Properties
“Molly's job is to find and attract mastery-based agents to the office, protect the culture, and make sure everyone is happy! ”


