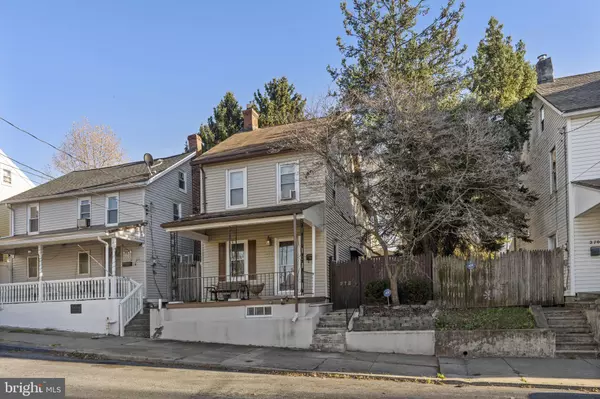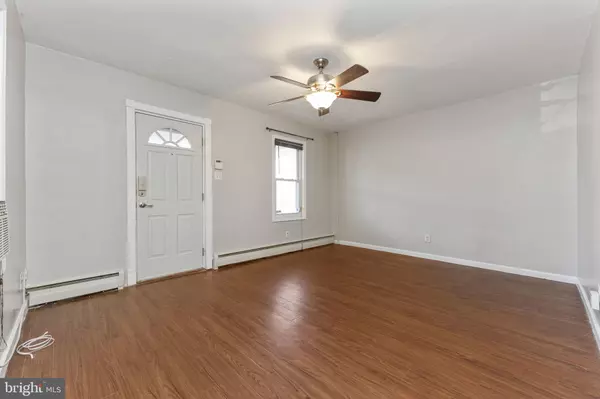$250,000
$249,900
For more information regarding the value of a property, please contact us for a free consultation.
3 Beds
2 Baths
1,288 SqFt
SOLD DATE : 01/13/2025
Key Details
Sold Price $250,000
Property Type Single Family Home
Sub Type Detached
Listing Status Sold
Purchase Type For Sale
Square Footage 1,288 sqft
Price per Sqft $194
Subdivision None Available
MLS Listing ID PALH2010522
Sold Date 01/13/25
Style Transitional
Bedrooms 3
Full Baths 1
Half Baths 1
HOA Y/N N
Abv Grd Liv Area 1,288
Originating Board BRIGHT
Year Built 1903
Annual Tax Amount $4,576
Tax Year 2024
Lot Size 4,500 Sqft
Acres 0.1
Lot Dimensions 30.00 x 150.00
Property Description
Welcome Home To 272 E Walnut Street! This charming 3-bedroom, 1.5-bathroom single-family home in East Allentown offers delightful features, including a detached 2-car garage and a fenced-in yard for added privacy. A welcoming covered front porch invites you inside, where fresh paint and new carpet enhance the home's warm ambiance. The spacious living room, filled with natural light, flows seamlessly into the dining room, complete with a cozy pellet stove for the winter months. The eat-in kitchen provides plenty of room for gatherings and entertaining, with direct access to the covered patio and fenced yard—a perfect spot for relaxation or outdoor fun. The backyard also includes a covered porch off the garage with a fireplace, adding charm and functionality to this outdoor space. Inside, you'll find a powder room and a versatile additional room on the main level, ideal as a walk-in pantry, home office, or exercise room. Upstairs, the primary bedroom, second bedroom, full bath, and a bonus room (perfect for a family room) create flexible living options. The third floor offers even more space with a third bedroom. The basement offers plenty of storage space and includes a dedicated laundry area. Additional highlights include a tankless water heater, water softener, 200-amp electric panel, newer boiler, oil tank and chimney liner. Thoughtfully maintained and move-in ready, this inviting home awaits its new owner!
Location
State PA
County Lehigh
Area Allentown City (12302)
Zoning R-MH
Rooms
Other Rooms Living Room, Dining Room, Primary Bedroom, Bedroom 2, Bedroom 3, Kitchen, Family Room, Storage Room
Basement Unfinished
Interior
Hot Water Electric
Heating Baseboard - Electric, Baseboard - Hot Water, Other
Cooling Window Unit(s)
Fireplaces Number 1
Fireplaces Type Other
Fireplace Y
Heat Source Oil, Electric
Laundry Basement
Exterior
Parking Features Garage - Rear Entry
Garage Spaces 3.0
Water Access N
Accessibility None
Total Parking Spaces 3
Garage Y
Building
Story 2.5
Foundation Stone
Sewer Public Sewer
Water Public
Architectural Style Transitional
Level or Stories 2.5
Additional Building Above Grade, Below Grade
New Construction N
Schools
School District Allentown
Others
Senior Community No
Tax ID 640772647989-00001
Ownership Fee Simple
SqFt Source Assessor
Special Listing Condition Standard
Read Less Info
Want to know what your home might be worth? Contact us for a FREE valuation!

Our team is ready to help you sell your home for the highest possible price ASAP

Bought with NON MEMBER • Non Subscribing Office
“Molly's job is to find and attract mastery-based agents to the office, protect the culture, and make sure everyone is happy! ”






